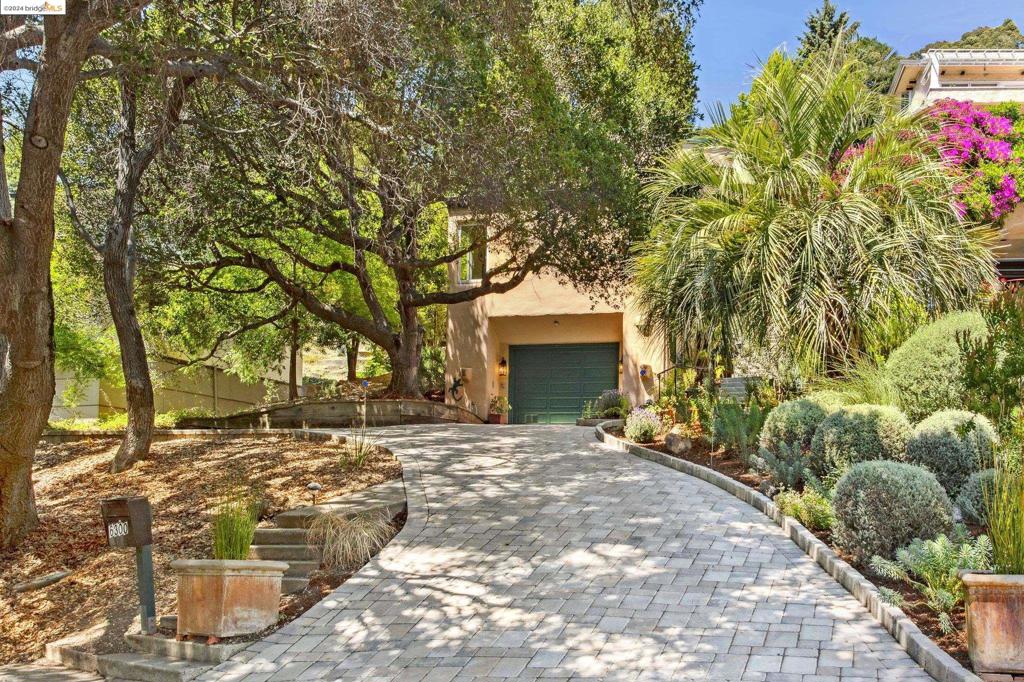6300 Swainland Rd, Oakland, CA 94611
-
Sold Price :
$1,310,000
-
Beds :
2
-
Baths :
3
-
Property Size :
2,322 sqft
-
Year Built :
1994

Property Description
Shaded by majestic oaks this magical 2+ bedroom 2.5-bathroom home with guest suite, offers a serene setting with tantalizing peeks of the Bay and city beyond. Dramatic high ceilings and windows flood the rooms with natural light, wooden beams, plaster walls and bespoke niches evoke memories of Santa Fe. The open plan living area boasts a kitchen island, plentiful cabinets and warm inviting spaces for dining and relaxation. French doors lead to a generous deck and patio with gas fireplace, enjoy indoor-outdoor living and entertaining surrounded by drought-tolerant plantings and the natural beauty of the Oakland hills. The main level features a second bedroom or office, while the upstairs boasts an expansive primary suite with sitting area, treetop and peek of the bay views. Step out to the hillside garden, butterflies and birdsong! Interior stairs lead to a delightful guest suite with loft, balcony and kitchenette as well as its own exterior access. Outside, a cobblestone driveway leads to an attached garage and ample guest parking. Conveniently located just minutes from Montclair village, Lake Temescal, Rockridge, biking and walking trails and local amenities.
Interior Features
| Kitchen Information |
| Features |
Tile Counters |
| Bedroom Information |
| Bedrooms |
2 |
| Bathroom Information |
| Features |
Tub Shower |
| Bathrooms |
3 |
| Flooring Information |
| Material |
Carpet, Tile, Wood |
| Interior Information |
| Cooling Type |
None |
Listing Information
| Address |
6300 Swainland Rd |
| City |
Oakland |
| State |
CA |
| Zip |
94611 |
| County |
Alameda |
| Listing Agent |
Jackie Care DRE #01350486 |
| Courtesy Of |
Compass |
| Close Price |
$1,310,000 |
| Status |
Closed |
| Type |
Residential |
| Subtype |
Single Family Residence |
| Structure Size |
2,322 |
| Lot Size |
11,914 |
| Year Built |
1994 |
Listing information courtesy of: Jackie Care, Compass. *Based on information from the Association of REALTORS/Multiple Listing as of Aug 30th, 2024 at 4:48 PM and/or other sources. Display of MLS data is deemed reliable but is not guaranteed accurate by the MLS. All data, including all measurements and calculations of area, is obtained from various sources and has not been, and will not be, verified by broker or MLS. All information should be independently reviewed and verified for accuracy. Properties may or may not be listed by the office/agent presenting the information.

