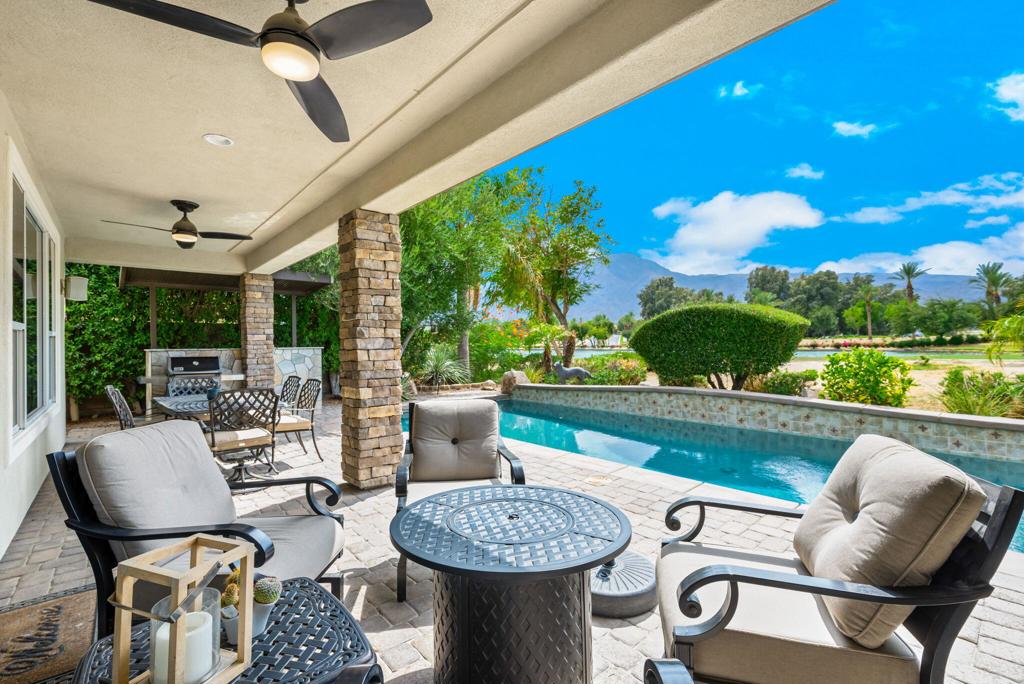60535 Juniper Lane, La Quinta, CA 92253
-
Sold Price :
$799,000
-
Beds :
3
-
Baths :
3
-
Property Size :
1,835 sqft
-
Year Built :
2003

Property Description
Experience breathtaking west-facing panoramic mountain vistas, complemented by views of the pool and golf course in this exceptional Oasis plan situated off the #18 fairway. Beyond the privacy of its wrought iron gate lies a charming front courtyard with a pergola, stamped concrete deck, and access to a casita. Spanning 1835 square feet, this single-story residence features 3 bedrooms and 3 bathrooms, highlighted by a spacious great room adorned with Tuscan stone accents, a cozy fireplace, and a TV/media niche. Elegant plank flooring, custom window coverings, and surround sound enhance the ambiance, perfect for enjoying movies or sports. The Chef's kitchen, adjacent to the dining area, boasts quartz countertops, a gas cooktop, breakfast counter/bar, double ovens, and ample cabinetry. The primary retreat offers rear yard access and a luxurious en suite bath with dual vanity and custom flooring and walk-in closet. The backyard oasis beckons entertainers with a Pebble Tec spa, cascading into a rectangular pool amid professional landscaping and stunning views. Additional amenities include an attached casita with a private bath and mini kitchen, perfect for guests, and a separate laundry room. Enjoy resort-style living near the Santa Rosa Clubhouse in this meticulously crafted 55 plus desert resort sanctuary.
Interior Features
| Laundry Information |
| Location(s) |
Laundry Room |
| Kitchen Information |
| Features |
Kitchen Island, Quartz Counters |
| Bedroom Information |
| Bedrooms |
3 |
| Bathroom Information |
| Features |
Separate Shower, Tub Shower, Vanity |
| Bathrooms |
3 |
| Flooring Information |
| Material |
Tile, Vinyl |
| Interior Information |
| Features |
Breakfast Bar, Built-in Features, Separate/Formal Dining Room, High Ceilings, Recessed Lighting, Wired for Sound, Walk-In Closet(s) |
| Cooling Type |
Central Air |
Listing Information
| Address |
60535 Juniper Lane |
| City |
La Quinta |
| State |
CA |
| Zip |
92253 |
| County |
Riverside |
| Listing Agent |
John Miller DRE #01371356 |
| Co-Listing Agent |
John K. Miller Group DRE #01371356 |
| Courtesy Of |
Bennion Deville Homes |
| Close Price |
$799,000 |
| Status |
Closed |
| Type |
Residential |
| Subtype |
Single Family Residence |
| Structure Size |
1,835 |
| Lot Size |
6,970 |
| Year Built |
2003 |
Listing information courtesy of: John Miller, Bennion Deville Homes. *Based on information from the Association of REALTORS/Multiple Listing as of Aug 23rd, 2024 at 8:54 PM and/or other sources. Display of MLS data is deemed reliable but is not guaranteed accurate by the MLS. All data, including all measurements and calculations of area, is obtained from various sources and has not been, and will not be, verified by broker or MLS. All information should be independently reviewed and verified for accuracy. Properties may or may not be listed by the office/agent presenting the information.

