1157 San Ramon Valley Blvd, Danville, CA 94526
-
Sold Price :
$815,000
-
Beds :
3
-
Baths :
3
-
Property Size :
1,301 sqft
-
Year Built :
1972
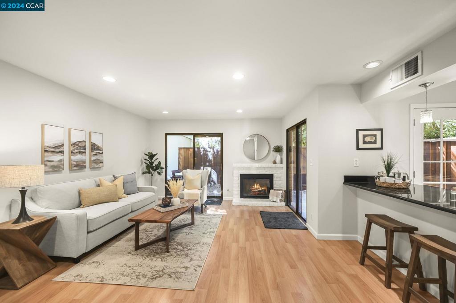
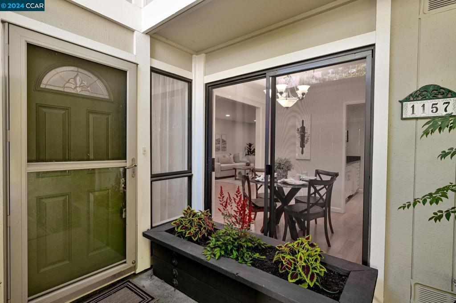
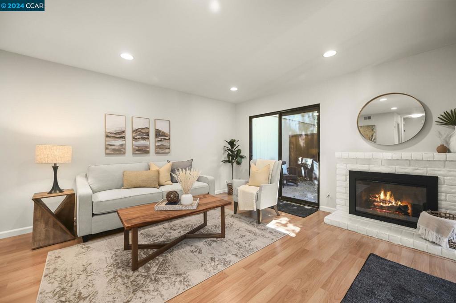
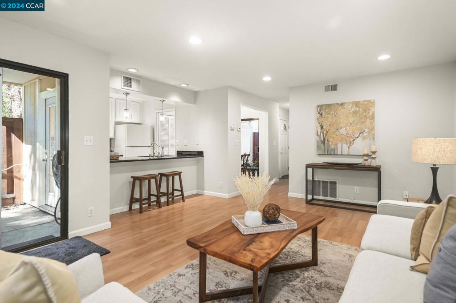
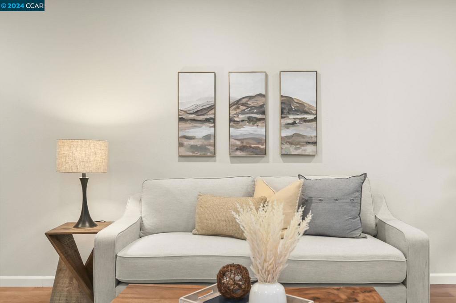
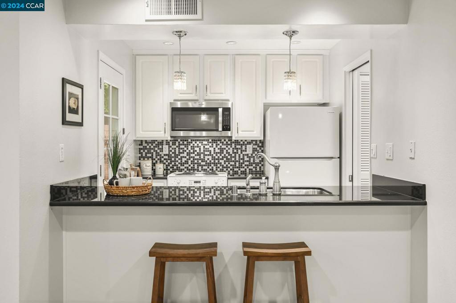
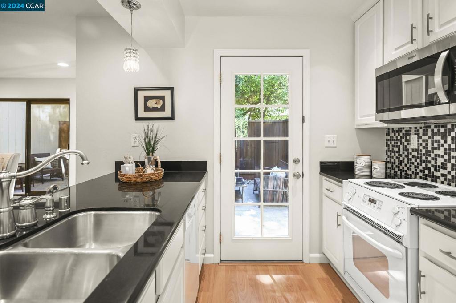
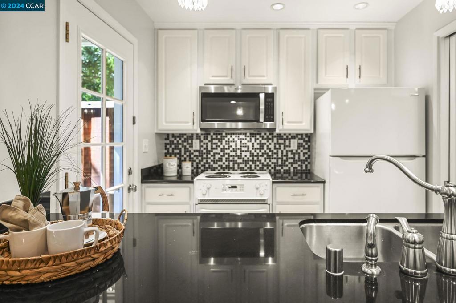
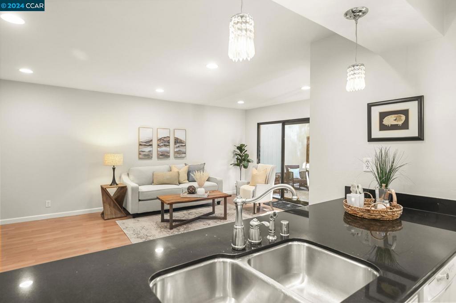
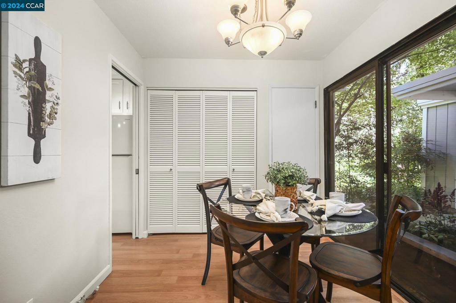

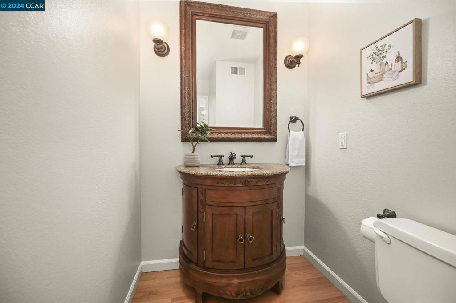
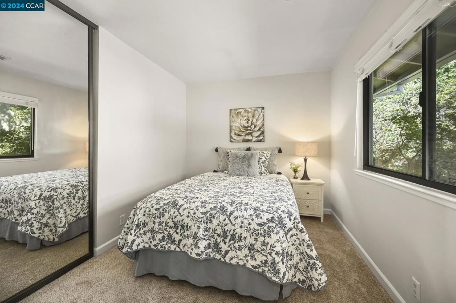
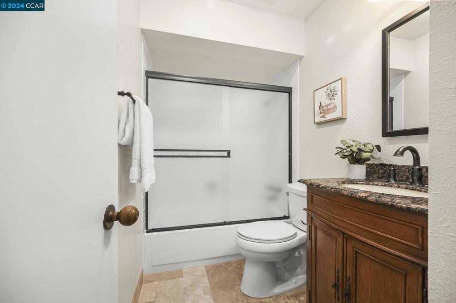
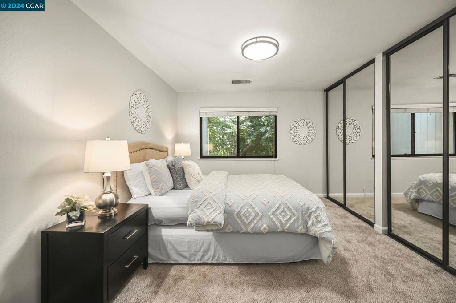
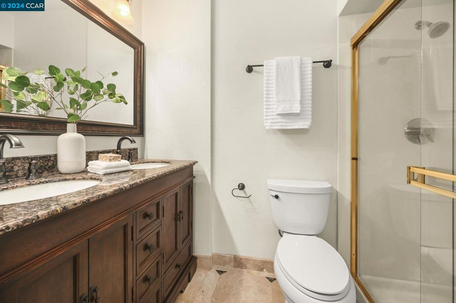
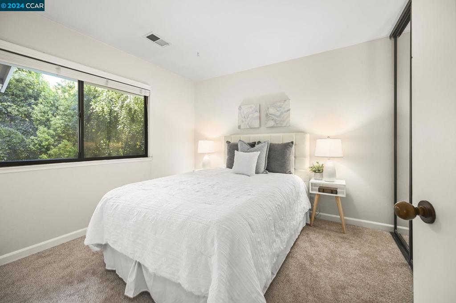
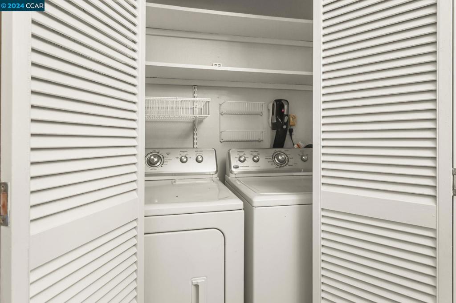

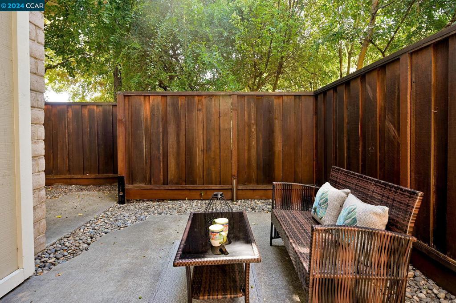
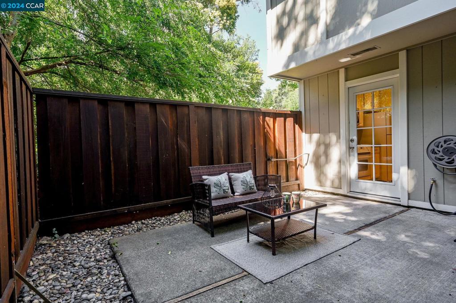
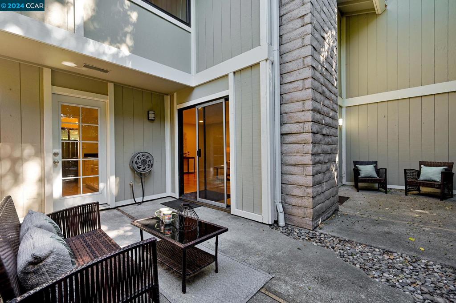
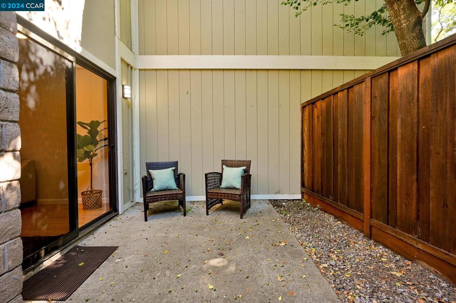
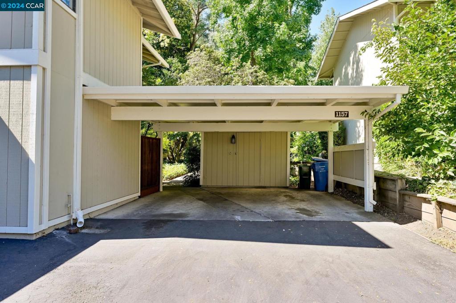
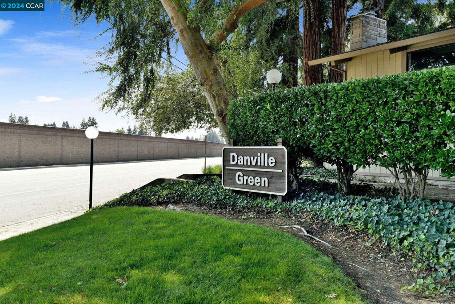
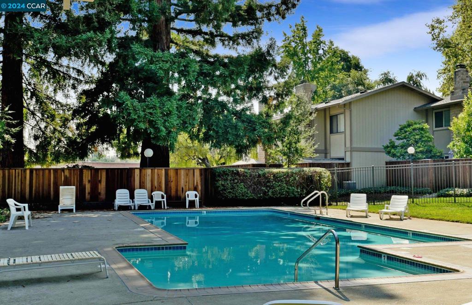
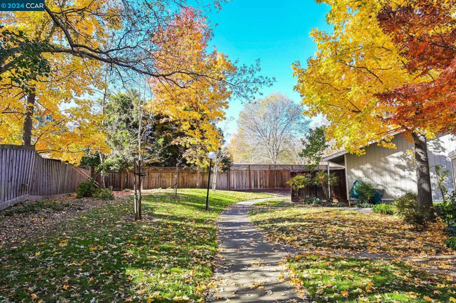
Property Description
This rarely available, two story townhouse in Danville Green includes 3 bedrooms, 2 1/2 baths and approximately 1301 sq ft of living space, plus a 2 car carport with additional storage closets. Upon entering, you'll immediately notice the sizable living area with laminate flooring, gas log fireplace and two sliding glass doors allowing for abundant natural light and opening to a private rear patio. A formal dining area is just adjacent to the living room. The kitchen has been updated with modern cabinetry and granite countertops, with a bar top opening to the living area. A convenient 1/2 bath, huge under stairway storage closet and full size laundry area round out the main level. Upstairs, you’ll find all 3 bedrooms including a primary suite with ample closet space. Both bathrooms have been beautifully upgraded with gorgeous wood vanities, luxurious tile flooring, granite countertops and modern fixtures and finishes. Outstanding location, convenient to freeway access, Danville Livery, Osage Park and the Iron Horse Trail. Community Pool & Clubhouse.
Interior Features
| Kitchen Information |
| Features |
Stone Counters |
| Bedroom Information |
| Bedrooms |
3 |
| Bathroom Information |
| Features |
Tile Counters, Tub Shower, Upgraded |
| Bathrooms |
3 |
| Flooring Information |
| Material |
Carpet, Laminate, Tile |
| Interior Information |
| Cooling Type |
Central Air |
Listing Information
| Address |
1157 San Ramon Valley Blvd |
| City |
Danville |
| State |
CA |
| Zip |
94526 |
| County |
Contra Costa |
| Listing Agent |
Ken Jacobs DRE #01242343 |
| Courtesy Of |
Clocktower Realty |
| Close Price |
$815,000 |
| Status |
Closed |
| Type |
Residential |
| Subtype |
Townhouse |
| Structure Size |
1,301 |
| Lot Size |
1,050 |
| Year Built |
1972 |
Listing information courtesy of: Ken Jacobs, Clocktower Realty. *Based on information from the Association of REALTORS/Multiple Listing as of Sep 20th, 2024 at 5:58 PM and/or other sources. Display of MLS data is deemed reliable but is not guaranteed accurate by the MLS. All data, including all measurements and calculations of area, is obtained from various sources and has not been, and will not be, verified by broker or MLS. All information should be independently reviewed and verified for accuracy. Properties may or may not be listed by the office/agent presenting the information.



























