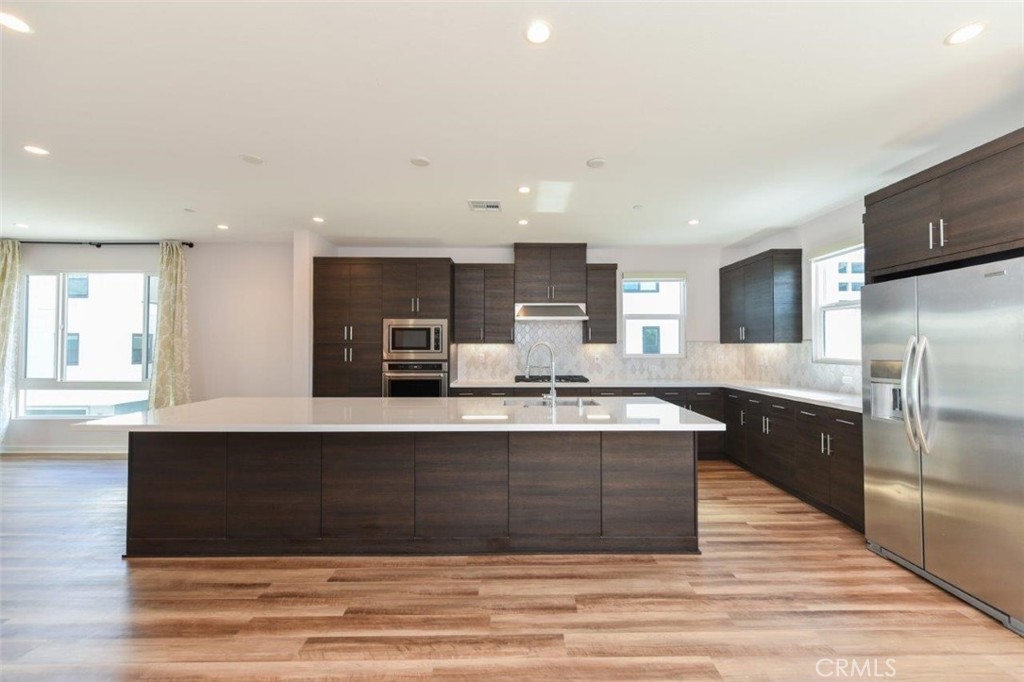130 Schick, Irvine, CA 92614
-
Sold Price :
$5,150/month
-
Beds :
4
-
Baths :
4
-
Property Size :
2,266 sqft
-
Year Built :
2019

Property Description
Welcome to LUX - Urban living at its finest. Stylish and highly desirable end unit. This upscale townhome features a main-level en-suite bedroom. The spacious second level is an open concept great room with a private deck, powder room, and a modern kitchen features an oversized kitchen island, upgraded quartz counter, tile backsplash, self-closing drawers, and stainless steel appliances including convection oven, microwave, and refrigerator. Meals can be enjoyed at the open dining area. Upstairs features 3 additional bedrooms. Master suite with a walk-in closet, dual sinks in master bath, and a large walk-in shower. Laundry area on the upper floor, Washer and dryer are included. Other extra features include whole-house water softener filtration system, recess lighting throughout, designer paint, custom roller blinds, and high efficiency tankless water heater. 2-Car garage with unassigned guest parking spaces at the back. The community features Turf Play area and outdoor dining area/BBQ. One of the few communities in Irvine Business Complex assigned to award-winning Irvine School District. Convenient located. Diamond Jamboree Shopping Center with restaurants and shopping nearby.
Interior Features
| Laundry Information |
| Location(s) |
Inside, Laundry Closet |
| Kitchen Information |
| Features |
Kitchen Island, Kitchen/Family Room Combo, Quartz Counters |
| Bedroom Information |
| Features |
BedroomonMainLevel |
| Bedrooms |
4 |
| Bathroom Information |
| Bathrooms |
4 |
| Flooring Information |
| Material |
Concrete, Vinyl |
| Interior Information |
| Features |
High Ceilings, Multiple Staircases, Bedroom on Main Level, Walk-In Closet(s) |
| Cooling Type |
Central Air |
Listing Information
| Address |
130 Schick |
| City |
Irvine |
| State |
CA |
| Zip |
92614 |
| County |
Orange |
| Listing Agent |
Juhua Li DRE #02060251 |
| Courtesy Of |
Coldwell Banker Realty |
| Close Price |
$5,150/month |
| Status |
Closed |
| Type |
Residential Lease |
| Subtype |
Townhouse |
| Structure Size |
2,266 |
| Lot Size |
1,000 |
| Year Built |
2019 |
Listing information courtesy of: Juhua Li, Coldwell Banker Realty. *Based on information from the Association of REALTORS/Multiple Listing as of Aug 15th, 2024 at 3:02 PM and/or other sources. Display of MLS data is deemed reliable but is not guaranteed accurate by the MLS. All data, including all measurements and calculations of area, is obtained from various sources and has not been, and will not be, verified by broker or MLS. All information should be independently reviewed and verified for accuracy. Properties may or may not be listed by the office/agent presenting the information.

