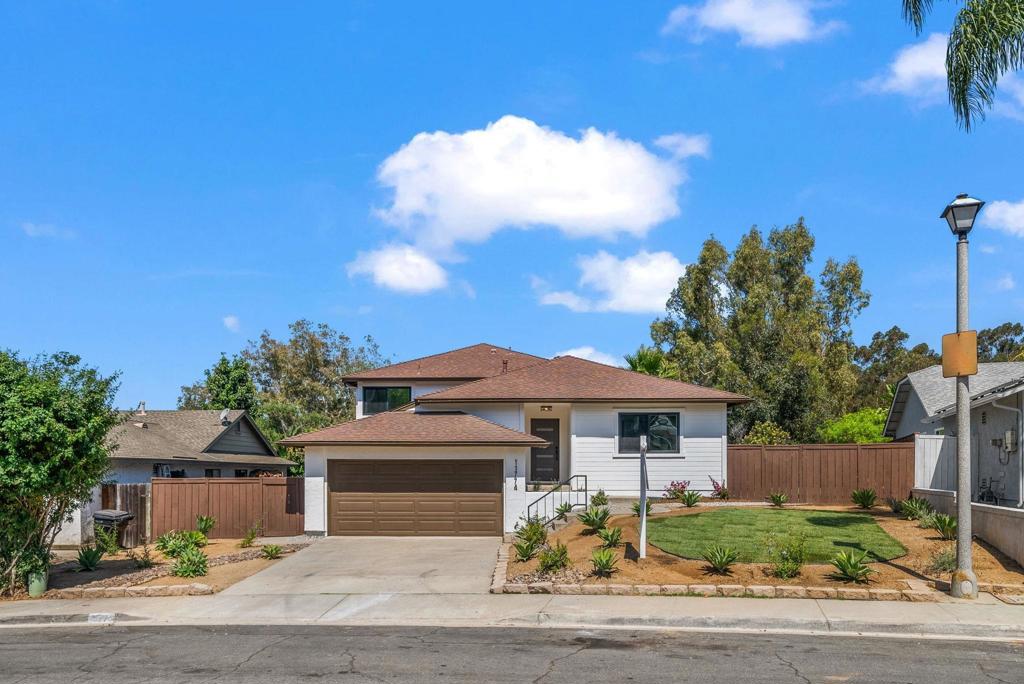11774 Lake Grove Ct, San Diego, CA 92131
-
Sold Price :
$1,706,000
-
Beds :
4
-
Baths :
3
-
Property Size :
2,060 sqft
-
Year Built :
1984

Property Description
Welcome Home to this incredibly finished property in Scripps Ranch. Greeting you with drought resistant landscaping and a tiered front entry, the home begins as you walk through a modern horizontal light front door. The main level showcases your living room, dining room and kitchen then leads to an oversized den with sliding doors to the rear yard deck sheltered and private with views of the Jerabek park located directly behind the home. The kitchen is finished with the perfect blend of rustic oak Euro cabinets and white high-gloss uppers. Topped with quartz countertops and waterfall edge, this home is a showpiece. The custom range hood and designer accents on the peninsula make this property one of a kind. A split level design places the primary bedroom on the top floor along with a secondary bedroom or office space, plus a separate half bath. The bottom floor holds 2 additional bedrooms that share a jack and jill style bathroom. New LVP runs throughout the home and pairs beautifully with the upgraded fixtures and custom tile work. Enjoy new recessed lighting, an upgraded electrical panel, and new outlets throughout. This home is a piece of art and it will not last long. Take advantage of its great location with a walk to Jerabek Elementary, nearby park, and easy freeway accessibility all without HOA or Mello Roos fees.
Interior Features
| Laundry Information |
| Location(s) |
Electric Dryer Hookup, Gas Dryer Hookup, In Garage |
| Bedroom Information |
| Bedrooms |
4 |
| Bathroom Information |
| Bathrooms |
3 |
| Interior Information |
| Cooling Type |
Central Air |
Listing Information
| Address |
11774 Lake Grove Ct |
| City |
San Diego |
| State |
CA |
| Zip |
92131 |
| County |
San Diego |
| Listing Agent |
Marcel Bonee DRE #01880761 |
| Courtesy Of |
Mission Realty Group |
| Close Price |
$1,706,000 |
| Status |
Closed |
| Type |
Residential |
| Subtype |
Single Family Residence |
| Structure Size |
2,060 |
| Lot Size |
9,493 |
| Year Built |
1984 |
Listing information courtesy of: Marcel Bonee, Mission Realty Group. *Based on information from the Association of REALTORS/Multiple Listing as of Aug 27th, 2024 at 10:25 PM and/or other sources. Display of MLS data is deemed reliable but is not guaranteed accurate by the MLS. All data, including all measurements and calculations of area, is obtained from various sources and has not been, and will not be, verified by broker or MLS. All information should be independently reviewed and verified for accuracy. Properties may or may not be listed by the office/agent presenting the information.

