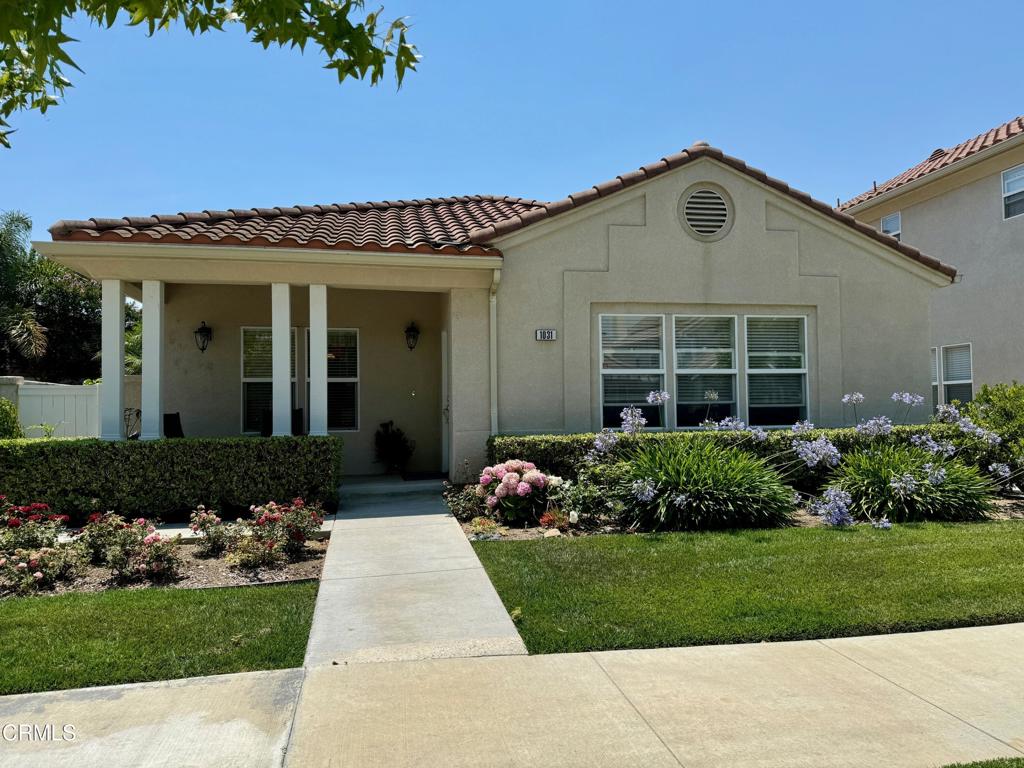1031 Jonquill Avenue, Ventura, CA 93004
-
Sold Price :
$754,000
-
Beds :
3
-
Baths :
2
-
Property Size :
1,730 sqft
-
Year Built :
2001

Property Description
Looks like a single-family home with only one adjoining wall over the garage. Built in 2001, offering over 1700 square feet, high ceilings with bull nose corners and an open floor plan make this a light and inviting home. Enjoy entertaining with your friends and family from the generous kitchen and private patio right off the dining room. Offering three bedrooms, and two bathrooms, this is a perfect home in the Chapel Lane condominium development, with a premier end location. Keep cool with air conditioning. The home features dual pane windows, laminate flooring and wood-like tile flooring, large kitchen with oak cabinets, ample pantry space, white tile counters, a built-in media center, cozy gas fireplace, two large bathrooms, and a full 2 car attached garage with laundry hookups! Fire sprinklers. HOA fees under $340 per month include pest treatment, roof maintenance, greenbelt, a community recreation room, a spa and a playground. This home will suit all your needs, come and make this your new home!
Interior Features
| Laundry Information |
| Location(s) |
In Garage |
| Kitchen Information |
| Features |
Tile Counters |
| Bedroom Information |
| Features |
All Bedrooms Down |
| Bedrooms |
3 |
| Bathroom Information |
| Bathrooms |
2 |
| Flooring Information |
| Material |
Laminate, Tile |
| Interior Information |
| Features |
Open Floorplan, Recessed Lighting, All Bedrooms Down |
| Cooling Type |
Central Air |
Listing Information
| Address |
1031 Jonquill Avenue |
| City |
Ventura |
| State |
CA |
| Zip |
93004 |
| County |
Ventura |
| Listing Agent |
Betty Fernandez DRE #01452802 |
| Courtesy Of |
Keller Williams Westlake Village |
| Close Price |
$754,000 |
| Status |
Closed |
| Type |
Residential |
| Subtype |
Condominium |
| Structure Size |
1,730 |
| Lot Size |
N/A |
| Year Built |
2001 |
Listing information courtesy of: Betty Fernandez, Keller Williams Westlake Village. *Based on information from the Association of REALTORS/Multiple Listing as of Sep 19th, 2024 at 10:16 PM and/or other sources. Display of MLS data is deemed reliable but is not guaranteed accurate by the MLS. All data, including all measurements and calculations of area, is obtained from various sources and has not been, and will not be, verified by broker or MLS. All information should be independently reviewed and verified for accuracy. Properties may or may not be listed by the office/agent presenting the information.

