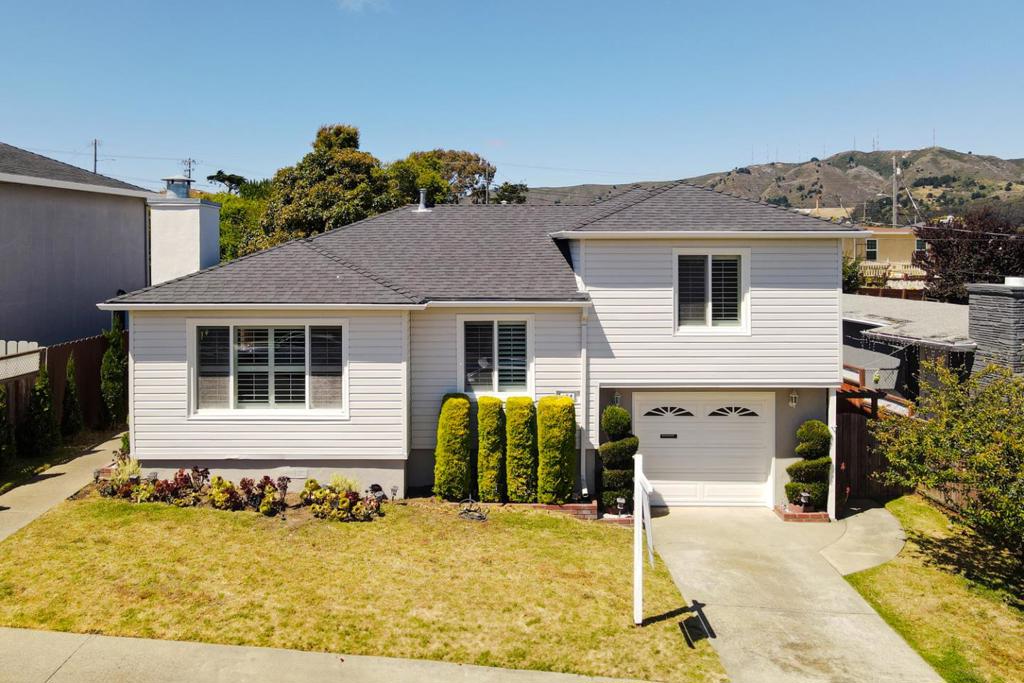124 Duval Drive, South San Francisco, CA 94080
-
Sold Price :
$1,375,888
-
Beds :
4
-
Baths :
2
-
Property Size :
1,630 sqft
-
Year Built :
1951

Property Description
Welcome to your dream home in Winston Manor, South San Francisco! This beautifully expanded 4-bed, 2-bath split-level home offers 1,630 sqft of comfortable living space, perfect for families and hosting guests. Enjoy the freshly painted interior and exterior. The updated kitchen features refinished cabinets with new hardware and a bright eat-in area with sliding glass doors that let in abundant natural light. The expanded space, with exposed beams, adds character to the additional living room, bedroom, and bathroomideal for guests or in-laws. Cozy up with fireplaces in both the living and family rooms. One bathroom boasts a luxurious sunken tub, perfect for unwinding. New designer light fixtures and plantation shutters add elegance throughout. Step out onto the large deck, perfect for entertaining or relaxing, and enjoy the spacious backyard with fruitful lemon and berry trees. Conveniently located near Costco, Trader Joe's, and Serramonte Shopping Center, this home offers an easy commute with a short drive to Highway 280, connecting you to San Francisco and Silicon Valley. Don't miss this opportunity to own a charming, expanded home in South San Francisco. Schedule a viewing today and envision your future in Winston Manor!
Interior Features
| Laundry Information |
| Location(s) |
In Garage |
| Bedroom Information |
| Bedrooms |
4 |
| Bathroom Information |
| Bathrooms |
2 |
| Flooring Information |
| Material |
Laminate, Tile, Wood |
Listing Information
| Address |
124 Duval Drive |
| City |
South San Francisco |
| State |
CA |
| Zip |
94080 |
| County |
San Mateo |
| Listing Agent |
OWN Real Estate DRE #70010079 |
| Courtesy Of |
KW Advisors |
| Close Price |
$1,375,888 |
| Status |
Closed |
| Type |
Residential |
| Subtype |
Single Family Residence |
| Structure Size |
1,630 |
| Lot Size |
5,400 |
| Year Built |
1951 |
Listing information courtesy of: OWN Real Estate, KW Advisors. *Based on information from the Association of REALTORS/Multiple Listing as of Aug 16th, 2024 at 2:07 PM and/or other sources. Display of MLS data is deemed reliable but is not guaranteed accurate by the MLS. All data, including all measurements and calculations of area, is obtained from various sources and has not been, and will not be, verified by broker or MLS. All information should be independently reviewed and verified for accuracy. Properties may or may not be listed by the office/agent presenting the information.

