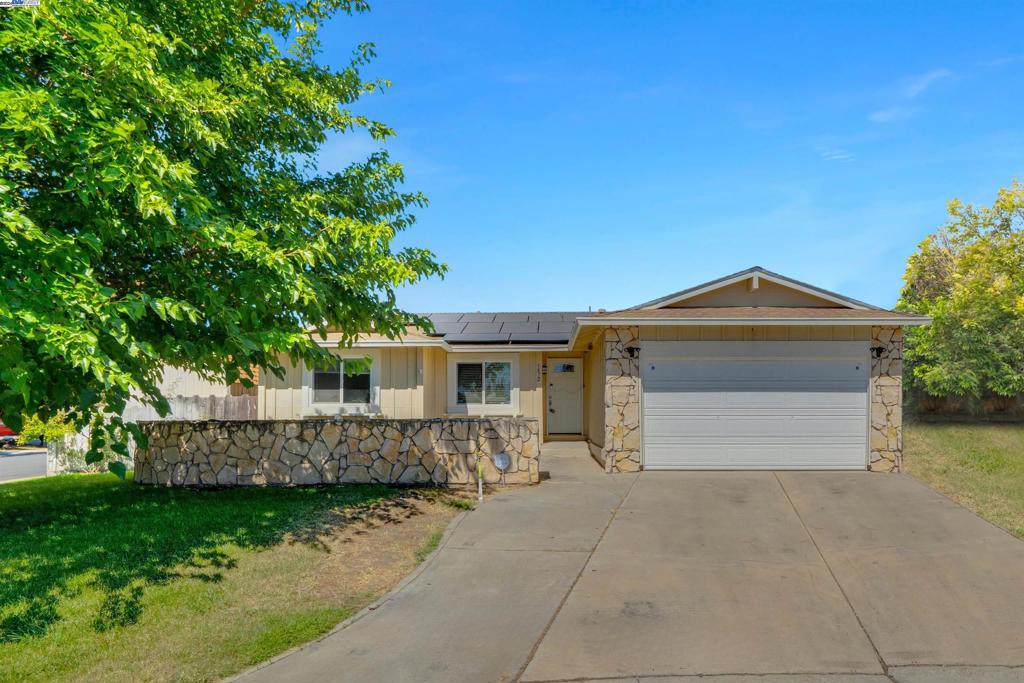1472 Wildcat Ct, Oakley, CA 94561
-
Sold Price :
$574,900
-
Beds :
3
-
Baths :
2
-
Property Size :
1,164 sqft
-
Year Built :
1983

Property Description
This charming 3 bedroom, 2 bathroom residence is designed for comfort and convenience. One of the standout features is the remarkably low electric bill, thanks to the fully owned solar panels, which help keep the annual PG&E bill under $500. Additionally, thermal paint on the exterior helps maintain a cool interior, making this home both eco-friendly and budget-friendly. Step inside to find a spacious living area that seamlessly connects the living room, dining room, and kitchen. The living room features tall ceilings with a cozy fireplace, perfect for relaxing on cool evenings. The kitchen boasts stainless steel appliances with ample counter space. The primary bedroom features custom closet doors. The en-suite primary bathroom is designed with relaxation in mind, showcasing custom barn doors and a separate walk-in shower. The secondary bedrooms are generously sized and share a well-appointed bathroom with a custom barn door. Step outside to enjoy a beautifully landscaped backyard. The outdoor space includes raised garden boxes, artificial grass, and planters along the fence equipped with a drip system. For those with recreational vehicles or boats, the side yard offers a 20 foot sliding gate for easy access. Situated in a tranquil court, this home provides peace and privacy.
Interior Features
| Kitchen Information |
| Features |
Butler's Pantry, Updated Kitchen |
| Bedroom Information |
| Bedrooms |
3 |
| Bathroom Information |
| Bathrooms |
2 |
| Flooring Information |
| Material |
Laminate, Tile |
| Interior Information |
| Cooling Type |
Central Air |
Listing Information
| Address |
1472 Wildcat Ct |
| City |
Oakley |
| State |
CA |
| Zip |
94561 |
| County |
Contra Costa |
| Listing Agent |
Anthony Arsondi DRE #01739552 |
| Co-Listing Agent |
Dave Toledo DRE #01886746 |
| Courtesy Of |
Keller Williams Tri-Valley |
| Close Price |
$574,900 |
| Status |
Closed |
| Type |
Residential |
| Subtype |
Single Family Residence |
| Structure Size |
1,164 |
| Lot Size |
6,375 |
| Year Built |
1983 |
Listing information courtesy of: Anthony Arsondi, Dave Toledo, Keller Williams Tri-Valley. *Based on information from the Association of REALTORS/Multiple Listing as of Aug 6th, 2024 at 12:20 PM and/or other sources. Display of MLS data is deemed reliable but is not guaranteed accurate by the MLS. All data, including all measurements and calculations of area, is obtained from various sources and has not been, and will not be, verified by broker or MLS. All information should be independently reviewed and verified for accuracy. Properties may or may not be listed by the office/agent presenting the information.

