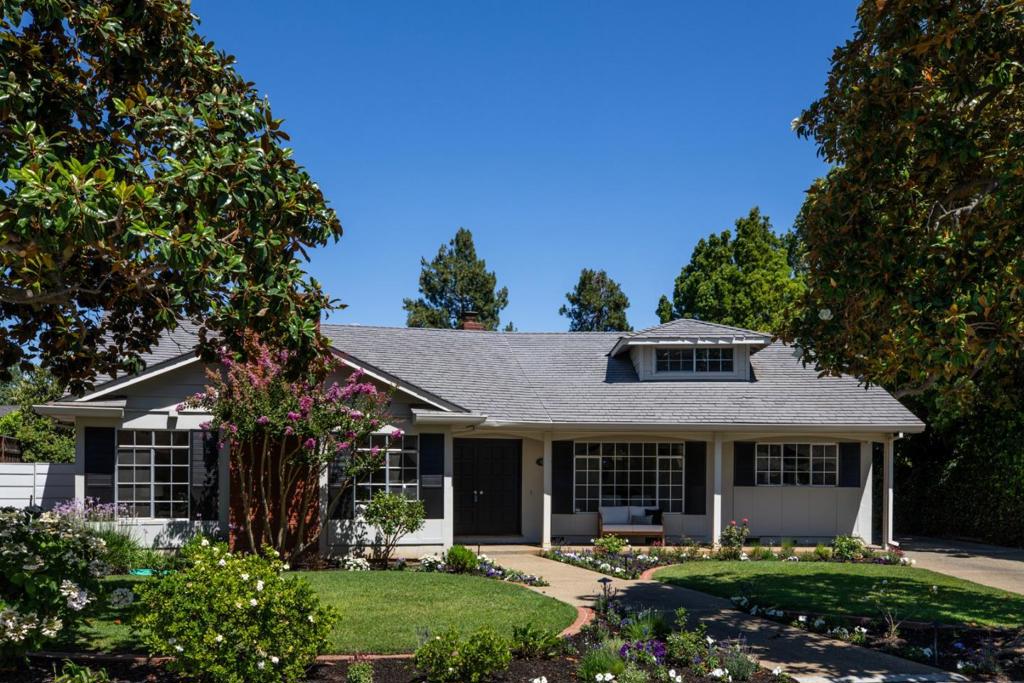411 Juanita Way, Los Altos, CA 94022
-
Sold Price :
$5,000,000
-
Beds :
4
-
Baths :
3
-
Property Size :
2,918 sqft
-
Year Built :
1968

Property Description
Ideally situated in the affluent North Los Altos Dos Palos neighborhood, this timeless, picture-perfect ranch home is less than one mile from the Village. The beautiful white house with black shutters is set on approximately one-quarter acre and has a convenient one-level floor plan, opening to a sparkling pool and spa in the spacious rear yard. Recently refreshed with new interior wall paint, the home also showcases attractive hardwood floors, two wood-burning fireplaces, new carpet, and traditional details like crown moldings, wainscoting, and recessed lighting. The formal living and dining rooms, a charming eat-in kitchen, and an inviting family room create the perfect setting for entertaining and everyday living. The home's four bedrooms, including a primary suite with pool access, are in a separate wing with a fully customized office with two workstations, perfect for today's remote work needs. Complimenting the lot is a detached oversized two-car garage and ample off-street parking. Superb Los Altos public schools: Santa Rita, Egan Jr. High, and Los Altos High School (Buyers to verify).
Interior Features
| Kitchen Information |
| Features |
Tile Counters |
| Bedroom Information |
| Bedrooms |
4 |
| Bathroom Information |
| Features |
Dual Sinks |
| Bathrooms |
3 |
| Flooring Information |
| Material |
Carpet, Tile, Wood |
| Interior Information |
| Features |
Walk-In Closet(s) |
| Cooling Type |
None |
Listing Information
| Address |
411 Juanita Way |
| City |
Los Altos |
| State |
CA |
| Zip |
94022 |
| County |
Santa Clara |
| Listing Agent |
Kristi Foxgrover DRE #00909136 |
| Courtesy Of |
Christie's International Real Estate Sereno |
| Close Price |
$5,000,000 |
| Status |
Closed |
| Type |
Residential |
| Subtype |
Single Family Residence |
| Structure Size |
2,918 |
| Lot Size |
10,890 |
| Year Built |
1968 |
Listing information courtesy of: Kristi Foxgrover, Christie's International Real Estate Sereno. *Based on information from the Association of REALTORS/Multiple Listing as of Aug 16th, 2024 at 5:24 PM and/or other sources. Display of MLS data is deemed reliable but is not guaranteed accurate by the MLS. All data, including all measurements and calculations of area, is obtained from various sources and has not been, and will not be, verified by broker or MLS. All information should be independently reviewed and verified for accuracy. Properties may or may not be listed by the office/agent presenting the information.

