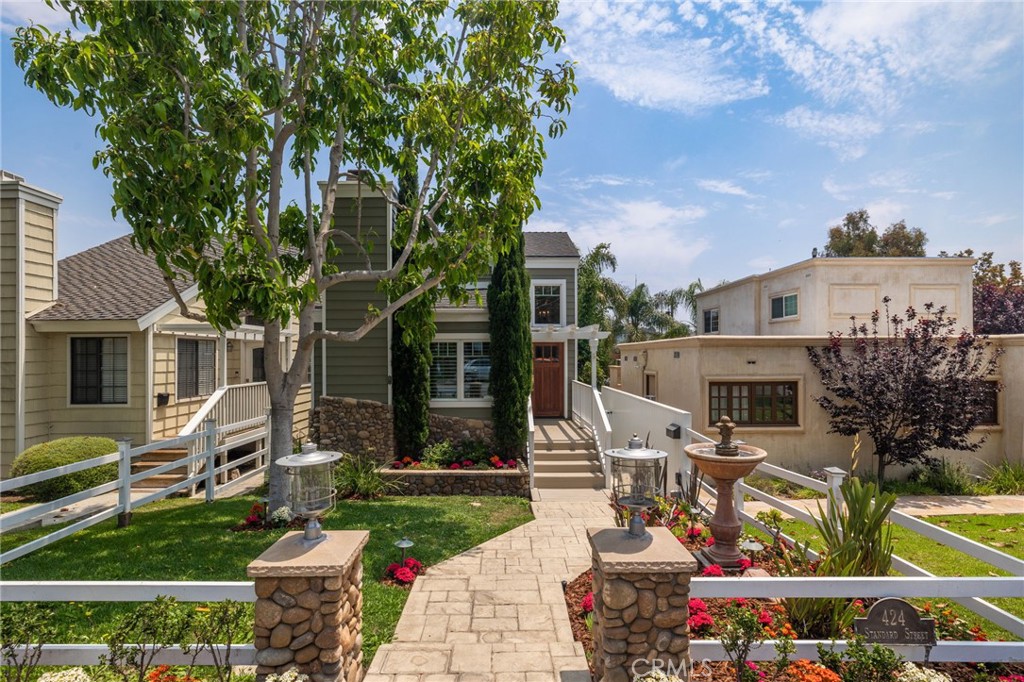424 Standard Street, El Segundo, CA 90245
-
Sold Price :
$1,925,000
-
Beds :
3
-
Baths :
3
-
Property Size :
1,983 sqft
-
Year Built :
1985

Property Description
Gorgeous Cape Cod Coastal Beauty in 10+++ Location-Spacious Three Bedroom, 2 1/2 Baths with approx. 2000 sq. ft. in the center of town, a short block away from rec Park...
Welcome to this Turn-Key beautiful home in one of El Segundo's most sought after locations. This charming home features, vaulted ceilings, recessed lighting, beautiful wood floors, plantation shutters and custom built-in cabinets through out the home. Fireplaces in the living and family room will keep you warm on those chilly nights. An elegant kitchen features quartz counters, subway back splash, white cabinets, stainless steel appliances and a wine refrigerator. The kitchen opens to a family room with vaulted ceilings, custom cabinetry and French doors that lead you to a large deck that has view looking out towards Rec Park. The primary suite has French doors that open up to balcony that overlooks the tranquil backyard. Primary bath has dual sinks, and glass shower with a bench to sit. The two car detached garage is located at the rear of the home with alley access. This home is move-in-ready! The location is perfect for walkability...walk to park, schools, Library, and all the restaurants on Main Street. A quick walk or bike ride to beach and bike path make this the perfect family home to enjoy forever!
Interior Features
| Laundry Information |
| Location(s) |
Gas Dryer Hookup, Inside, Laundry Closet |
| Kitchen Information |
| Features |
Kitchen/Family Room Combo, Pots & Pan Drawers, Quartz Counters, Updated Kitchen |
| Bedroom Information |
| Bedrooms |
3 |
| Bathroom Information |
| Features |
Bathroom Exhaust Fan, Bathtub, Dual Sinks, Linen Closet, Separate Shower |
| Bathrooms |
3 |
| Flooring Information |
| Material |
Wood |
| Interior Information |
| Features |
Ceiling Fan(s), Crown Molding, High Ceilings, Open Floorplan, Pantry, Quartz Counters, Recessed Lighting, Storage, Primary Suite |
| Cooling Type |
None |
Listing Information
| Address |
424 Standard Street |
| City |
El Segundo |
| State |
CA |
| Zip |
90245 |
| County |
Los Angeles |
| Listing Agent |
Lynn O'Neil DRE #00880080 |
| Courtesy Of |
Beach City Brokers |
| Close Price |
$1,925,000 |
| Status |
Closed |
| Type |
Residential |
| Subtype |
Single Family Residence |
| Structure Size |
1,983 |
| Lot Size |
3,500 |
| Year Built |
1985 |
Listing information courtesy of: Lynn O'Neil, Beach City Brokers. *Based on information from the Association of REALTORS/Multiple Listing as of Sep 18th, 2024 at 7:14 PM and/or other sources. Display of MLS data is deemed reliable but is not guaranteed accurate by the MLS. All data, including all measurements and calculations of area, is obtained from various sources and has not been, and will not be, verified by broker or MLS. All information should be independently reviewed and verified for accuracy. Properties may or may not be listed by the office/agent presenting the information.

