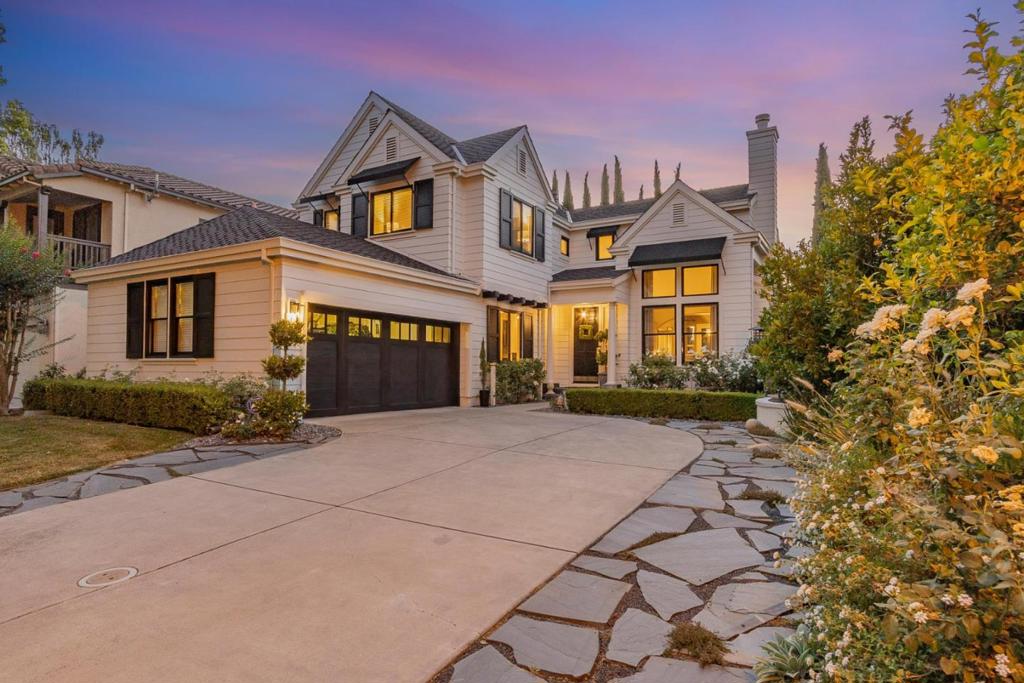1553 Rosecrest Terrace, San Jose, CA 95126
-
Sold Price :
$2,925,000
-
Beds :
4
-
Baths :
3
-
Property Size :
2,624 sqft
-
Year Built :
1997

Property Description
Tucked away in the court of the highly desirable Summerhill Rose Garden community, this home boasts an open and flexible floor plan w/ timeless high-end finishes. The spectacular foyer, soaring ceilings and the iron spiral staircase sets the scene for this exquisite home. Rich hardwood and marble floors. Tons of natural light throughout the day. Large ground floor bedroom/full bath. Flexible upstairs floor plan: Use as 2 primary suites + office or 3 separate bedrooms, possible 5th bedroom configuration. The heart of the home is the updated Chefs kitchen with a 9 foot eat-in counter/island and prep sink. Appliances include: Thermador, Wolf gas range & KitchenAid warming drawer. The kitchen is connected to the family room w/ a gas fireplace. Formal living/dining areas with French door access to the tranquil lap pool/patio. Great floor plan for seamless indoor/outdoor living. Renovated bathrooms including the primary bathroom finished in Carrera marble, classic subway glass tile and RH medicine cabinets. Roof 2022, HVAC 2020, H20 heater 2024. Close to Santa Clara, Cupertino, easy access to highways, the airport, Valley Fair, Santana Row and train stations. Blocks to local amenities to the Rose Garden Park, Zanottos, the Farmers Market, Starbucks, Bill's Cafe and the library.
Interior Features
| Laundry Information |
| Location(s) |
Gas Dryer Hookup |
| Kitchen Information |
| Features |
Granite Counters, Quartz Counters |
| Bedroom Information |
| Bedrooms |
4 |
| Bathroom Information |
| Features |
Dual Sinks |
| Bathrooms |
3 |
| Flooring Information |
| Material |
Carpet, Wood |
| Interior Information |
| Features |
Breakfast Bar, Walk-In Closet(s) |
| Cooling Type |
Central Air |
Listing Information
| Address |
1553 Rosecrest Terrace |
| City |
San Jose |
| State |
CA |
| Zip |
95126 |
| County |
Santa Clara |
| Listing Agent |
Derrick Oh DRE #01344896 |
| Courtesy Of |
Coldwell Banker Realty |
| Close Price |
$2,925,000 |
| Status |
Closed |
| Type |
Residential |
| Subtype |
Single Family Residence |
| Structure Size |
2,624 |
| Lot Size |
6,215 |
| Year Built |
1997 |
Listing information courtesy of: Derrick Oh, Coldwell Banker Realty. *Based on information from the Association of REALTORS/Multiple Listing as of Oct 2nd, 2024 at 10:13 PM and/or other sources. Display of MLS data is deemed reliable but is not guaranteed accurate by the MLS. All data, including all measurements and calculations of area, is obtained from various sources and has not been, and will not be, verified by broker or MLS. All information should be independently reviewed and verified for accuracy. Properties may or may not be listed by the office/agent presenting the information.

