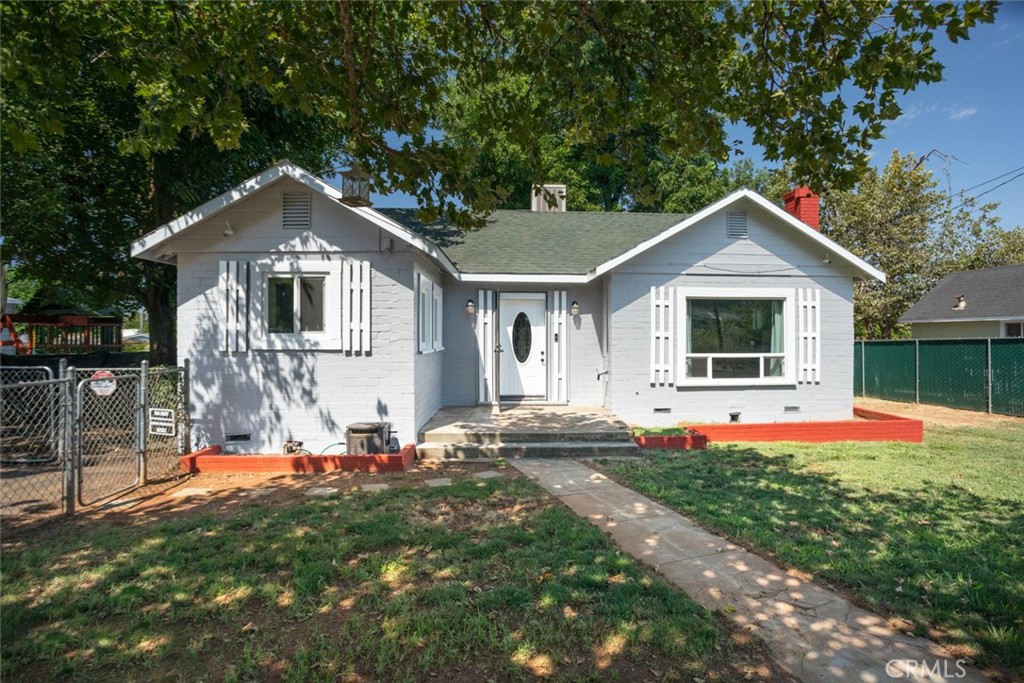1231 12Th Street, Oroville, CA 95965
-
Sold Price :
$289,900
-
Beds :
2
-
Baths :
1
-
Property Size :
880 sqft
-
Year Built :
1947

Property Description
Charming 1231 12th St. sits on a huge lot and is ready for it's new owner! This home has been meticulously cared for over the years. The bathroom was completely remodeled in 2022, to include tile flooring, shower in tub, beautiful vanity and floating shelves. There are ceiling fans in the bedrooms and living room for added air flow during these tough summer months. Have no fear! There is a new split system as well. For when temps aren't too high, there is a swamp cooler to mitigate that power bill. To add to this home's features, there is new paint inside and out, sparkling laminate flooring, dual pane windows, a cozy wood burning fireplace for the winter, and two large metal outbuildings with roll up doors in the back. These outbuildings provide workshop space, parking access, and accommodates your storage needs. You will find that the property is fully fenced and cross fenced, perfect for the hobby farm you have always dreamed of. The mature trees provide an outside entertainer’s haven; hang out on the shaded lawn covered with pretty string lighting. There is also a plum and pecan tree to get your garden started! The property is conveniently set up for additional parking space for all of your toys through side yard access. Whether you are looking to accommodate animals, need RV/trailer parking, or simply want to enjoy the updated interior and expansive outdoor space, this gem on almost an acre is sure to captivate you. Go see this home today!
Interior Features
| Laundry Information |
| Location(s) |
In Garage |
| Kitchen Information |
| Features |
Laminate Counters, None |
| Bedroom Information |
| Bedrooms |
2 |
| Bathroom Information |
| Features |
Tub Shower |
| Bathrooms |
1 |
| Flooring Information |
| Material |
See Remarks |
| Interior Information |
| Features |
Ceiling Fan(s), Laminate Counters |
| Cooling Type |
Ductless, Evaporative Cooling |
Listing Information
| Address |
1231 12Th Street |
| City |
Oroville |
| State |
CA |
| Zip |
95965 |
| County |
Butte |
| Listing Agent |
Alyssa Arace DRE #02130262 |
| Co-Listing Agent |
Loretta Watson DRE #01856839 |
| Courtesy Of |
Table Mountain Realty, Inc. |
| Close Price |
$289,900 |
| Status |
Closed |
| Type |
Residential |
| Subtype |
Single Family Residence |
| Structure Size |
880 |
| Lot Size |
37,462 |
| Year Built |
1947 |
Listing information courtesy of: Alyssa Arace, Loretta Watson, Table Mountain Realty, Inc.. *Based on information from the Association of REALTORS/Multiple Listing as of Aug 16th, 2024 at 10:38 PM and/or other sources. Display of MLS data is deemed reliable but is not guaranteed accurate by the MLS. All data, including all measurements and calculations of area, is obtained from various sources and has not been, and will not be, verified by broker or MLS. All information should be independently reviewed and verified for accuracy. Properties may or may not be listed by the office/agent presenting the information.

