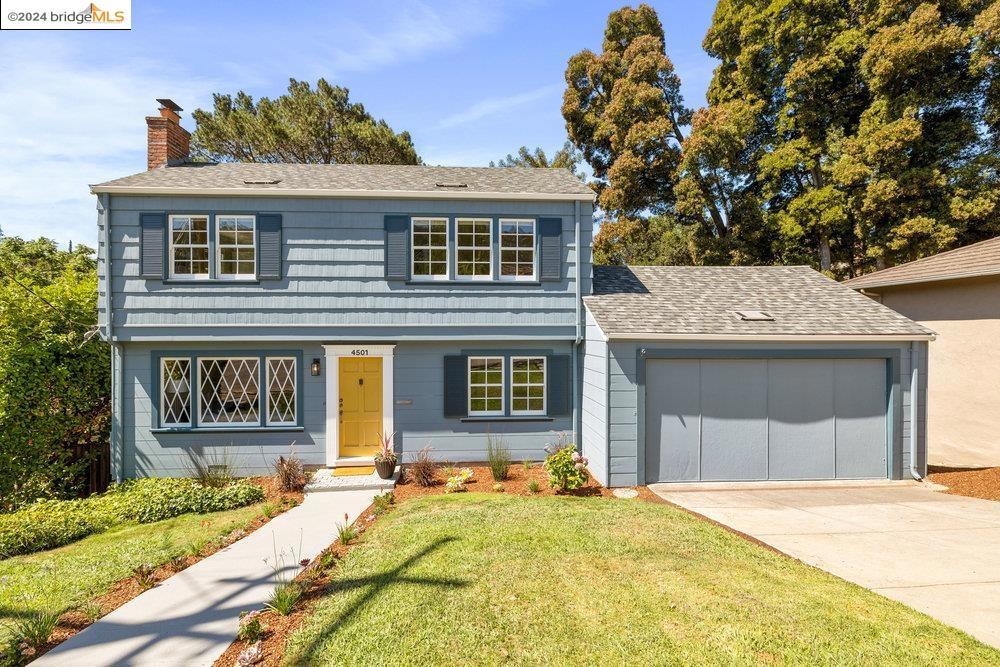4501 Elinora Ave, Oakland, CA 94619
-
Sold Price :
$1,365,000
-
Beds :
3
-
Baths :
3
-
Property Size :
1,620 sqft
-
Year Built :
1947

Property Description
Updated Cape-Cod home on a large lot (.21A) with a backyard made for entertaining & exploring in the highly desirable Redwood Heights neighborhood. Major curb appeal with updated design elements, it’s definitely one of the most handsome homes on the block. This is the house where everyone will want to gather for birthday parties and holidays. Guests can mingle easily in the spacious living and formal dining room with hardwood floors and a brick fireplace to add warmth to the festivities. Plenty of room for guests to stay with three bedrooms - one with an outdoor deck - and a bonus family room with its own bath on the lower level. Updated eat-in kitchen with corner window views of the mature redwoods out back. Spacious, bi-level backyard is its own nature preserve. The upper level of the yard has what everyone wants outdoor seating, dining spaces and lawn for hanging out. The lower level is waiting for a bocce ball court but the swing set and Adirondack chairs will have to suffice for now! Two-car garage has interior access to the main floor. This is the house where many happy times are ahead for all who enter through the bright yellow front door. All this and all that Fabulous Redwood Heights has to offer: Famous Jordan Park, Rec Center, Peets Coffee and Redwood Hts Elementary!
Interior Features
| Kitchen Information |
| Features |
Stone Counters, Updated Kitchen |
| Bedroom Information |
| Bedrooms |
3 |
| Bathroom Information |
| Features |
Tile Counters, Tub Shower, Upgraded |
| Bathrooms |
3 |
| Flooring Information |
| Material |
Carpet, Tile, Wood |
| Interior Information |
| Features |
Breakfast Area |
| Cooling Type |
None |
Listing Information
| Address |
4501 Elinora Ave |
| City |
Oakland |
| State |
CA |
| Zip |
94619 |
| County |
Alameda |
| Listing Agent |
Jennie A. Flanigan DRE #01371018 |
| Courtesy Of |
Vanguard Properties, Inc. |
| Close Price |
$1,365,000 |
| Status |
Closed |
| Type |
Residential |
| Subtype |
Single Family Residence |
| Structure Size |
1,620 |
| Lot Size |
9,000 |
| Year Built |
1947 |
Listing information courtesy of: Jennie A. Flanigan, Vanguard Properties, Inc.. *Based on information from the Association of REALTORS/Multiple Listing as of Aug 16th, 2024 at 12:24 PM and/or other sources. Display of MLS data is deemed reliable but is not guaranteed accurate by the MLS. All data, including all measurements and calculations of area, is obtained from various sources and has not been, and will not be, verified by broker or MLS. All information should be independently reviewed and verified for accuracy. Properties may or may not be listed by the office/agent presenting the information.

