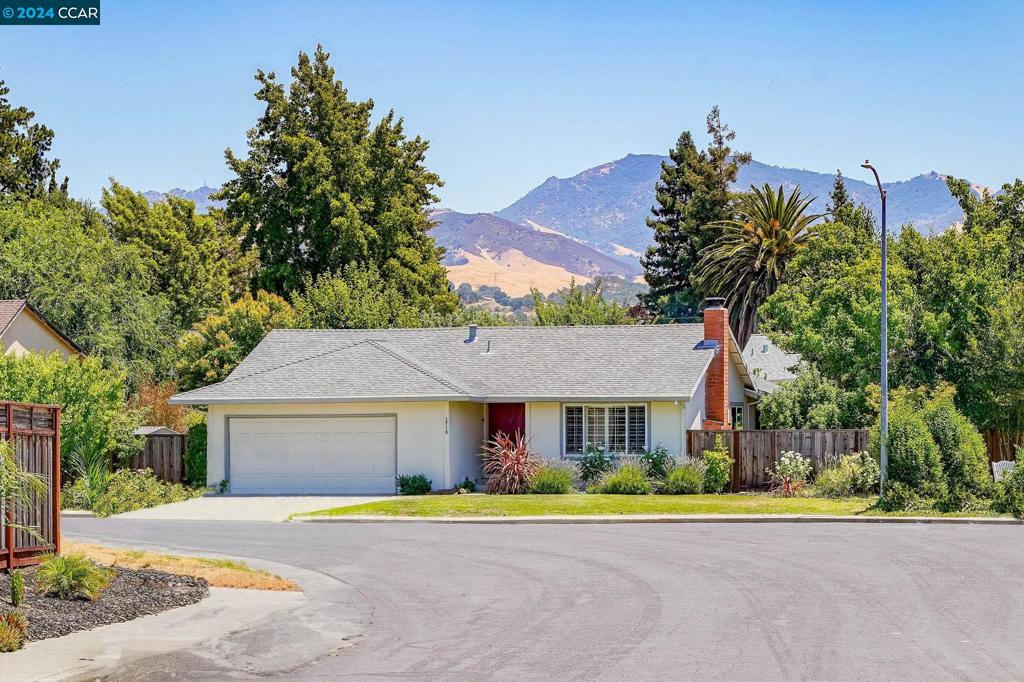2710 Waltrip Ln, Concord, CA 94518
-
Sold Price :
$937,000
-
Beds :
4
-
Baths :
2
-
Property Size :
1,432 sqft
-
Year Built :
1969

Property Description
Welcome Home to this Stunning Single-Level Rancher Nestled in Picturesque Vista Diablo, Framed by the Majestic Backdrop of Mt. Diablo! This Beautiful Home Features 4 Bedrooms & 2 Updated Baths Step Through the Double Doors into an Inviting Open Floor Plan w/Gorgeous Hardwood Floors that connect the Formal Entry, Living Room, Dining Area and Kitchen. The Heart of the Home is the Light/Bright Kitchen w/White Shaker Cabinets, Luxurious Quartz Countertops, Stainless Steel Appliances AND New Sideboard Built-In Cabinetry w/Quartz Countertop too Plus a Sliding Door Leading to your Private Outdoor Patio/Decking The Expansive Yard is a True Oasis, Complete w/Lush Grass, Raised Garden Beds and an Array of Fruit Trees: Asian Pear, Apples, Persimmon & Lime Right From Your Own Garden! Perfectly Situated, just minutes from Scenic Contra Costa Trail, Lime Ridge, Shopping, BART & Hwy 680, Carondelet & De La Salle High School Optional Membership to the Vista Diablo Cabana Club Community Pool Open House 8/11/24 CANCELLED
Interior Features
| Kitchen Information |
| Features |
Stone Counters, Updated Kitchen |
| Bedroom Information |
| Bedrooms |
4 |
| Bathroom Information |
| Features |
Tile Counters, Tub Shower, Upgraded |
| Bathrooms |
2 |
| Flooring Information |
| Material |
Carpet, Tile, Wood |
| Interior Information |
| Cooling Type |
Central Air |
Listing Information
| Address |
2710 Waltrip Ln |
| City |
Concord |
| State |
CA |
| Zip |
94518 |
| County |
Contra Costa |
| Listing Agent |
Rose Brudigam DRE #00571094 |
| Co-Listing Agent |
Suzie Tinsley DRE #01253559 |
| Courtesy Of |
Better Homes and Gardens RP |
| Close Price |
$937,000 |
| Status |
Closed |
| Type |
Residential |
| Subtype |
Single Family Residence |
| Structure Size |
1,432 |
| Lot Size |
8,084 |
| Year Built |
1969 |
Listing information courtesy of: Rose Brudigam, Suzie Tinsley, Better Homes and Gardens RP. *Based on information from the Association of REALTORS/Multiple Listing as of Sep 24th, 2024 at 5:06 PM and/or other sources. Display of MLS data is deemed reliable but is not guaranteed accurate by the MLS. All data, including all measurements and calculations of area, is obtained from various sources and has not been, and will not be, verified by broker or MLS. All information should be independently reviewed and verified for accuracy. Properties may or may not be listed by the office/agent presenting the information.

