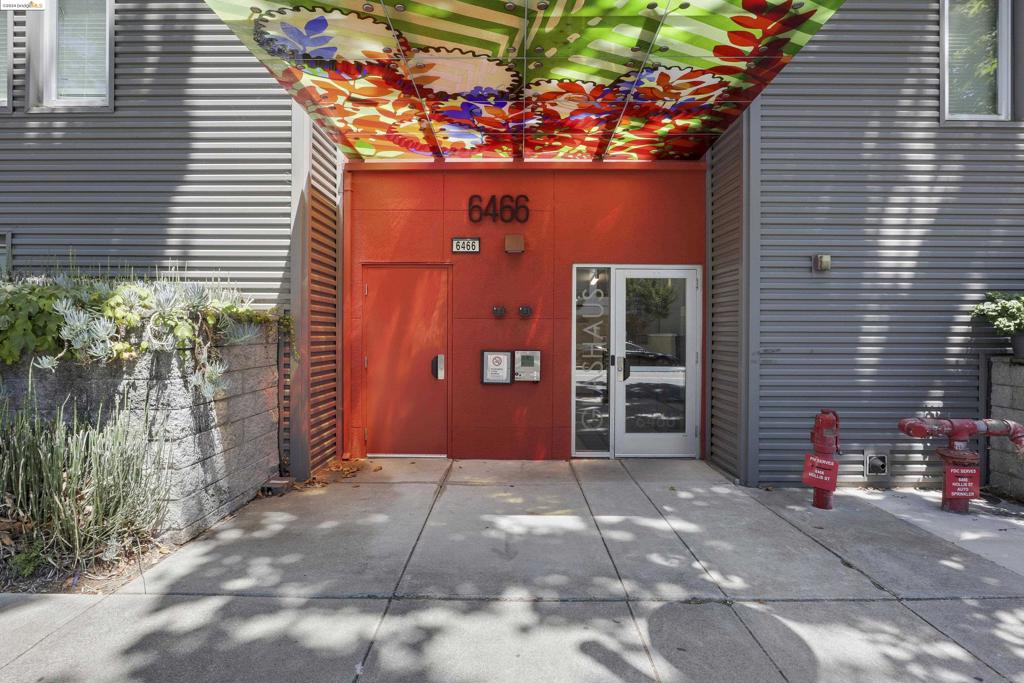6466 Hollis St , #205, Emeryville, CA 94608
-
Sold Price :
$938,000
-
Beds :
2
-
Baths :
3
-
Property Size :
1,547 sqft
-
Year Built :
2008

Property Description
Welcome to Glashaus in Emeryville, where modern living meets convenience and comfort. This stunning home offers 1,547 square feet of contemporary living space including 2+bedrooms and 2.5 bathrooms. Step inside to discover a versatile office/flex space with a 1/2 bathroom, offering the perfect setting for remote work or creative pursuits. Up the first flight of stairs is an open floor plan with bamboo flooring, recessed lighting, and a sleek, modern kitchen featuring stainless steel appliances. The awning window in the kitchen frames a serene view of a bamboo tree, bringing a touch of nature indoors. The living room opens to a spacious balcony, perfect for enjoying the California sunshine. Upstairs, you'll find plush carpeting, a convenient laundry closet in the hallway, and two bedrooms, each with an ensuite full bathroom. Both bedrooms feature custom California Closet Systems and large casement windows, flooding the rooms with natural light. Backed by Emeryville Greenway plus, excellent public transportation options including the fare-free Emery Go-Round service this location is commuter friendly and also, close to many popular coffee shops, dining options and more! Don't miss the opportunity to make this Emeryville gem your own!
Interior Features
| Bedroom Information |
| Bedrooms |
2 |
| Bathroom Information |
| Bathrooms |
3 |
| Flooring Information |
| Material |
Carpet, Concrete, Laminate |
| Interior Information |
| Cooling Type |
Central Air |
Listing Information
| Address |
6466 Hollis St , #205 |
| City |
Emeryville |
| State |
CA |
| Zip |
94608 |
| County |
Alameda |
| Listing Agent |
Cathryn Heilig DRE #01819734 |
| Courtesy Of |
Compass |
| Close Price |
$938,000 |
| Status |
Closed |
| Type |
Residential |
| Subtype |
Condominium |
| Structure Size |
1,547 |
| Lot Size |
46,580 |
| Year Built |
2008 |
Listing information courtesy of: Cathryn Heilig, Compass. *Based on information from the Association of REALTORS/Multiple Listing as of Aug 20th, 2024 at 12:17 PM and/or other sources. Display of MLS data is deemed reliable but is not guaranteed accurate by the MLS. All data, including all measurements and calculations of area, is obtained from various sources and has not been, and will not be, verified by broker or MLS. All information should be independently reviewed and verified for accuracy. Properties may or may not be listed by the office/agent presenting the information.

