10565 Sunset Ridge Drive, Kelseyville, CA 95451
-
Sold Price :
$260,000
-
Beds :
3
-
Baths :
2
-
Property Size :
1,300 sqft
-
Year Built :
1981
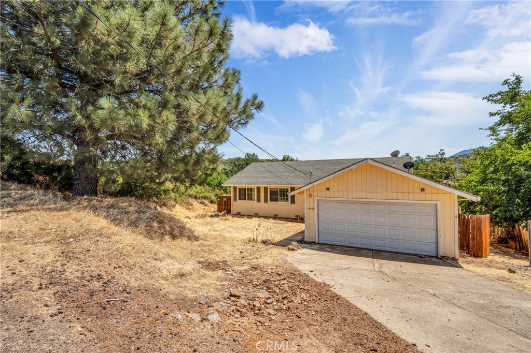
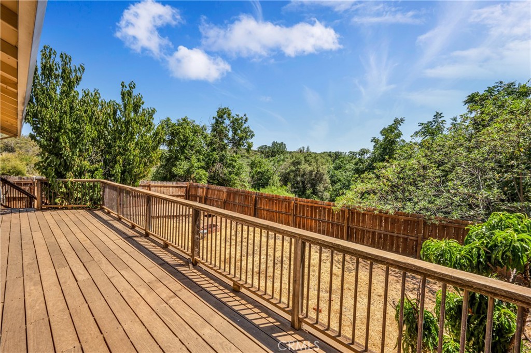
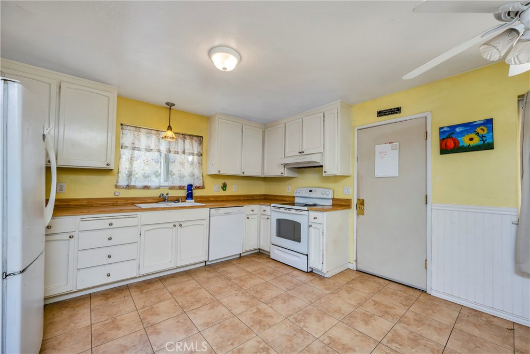
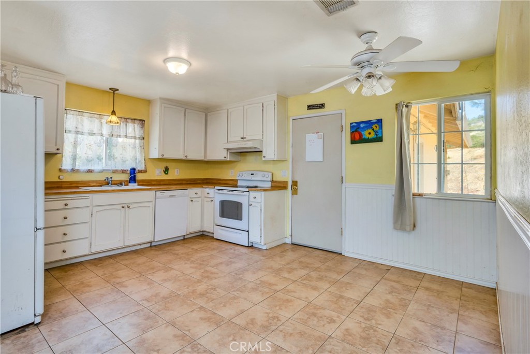
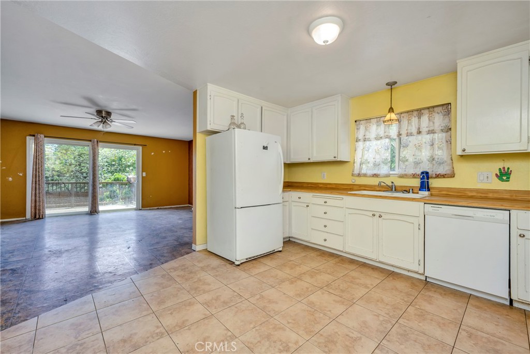
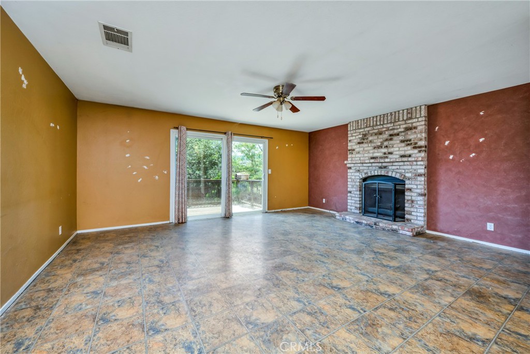
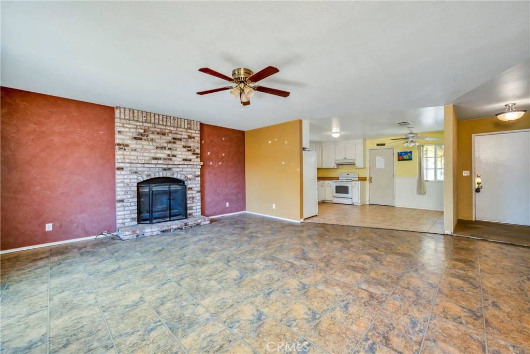
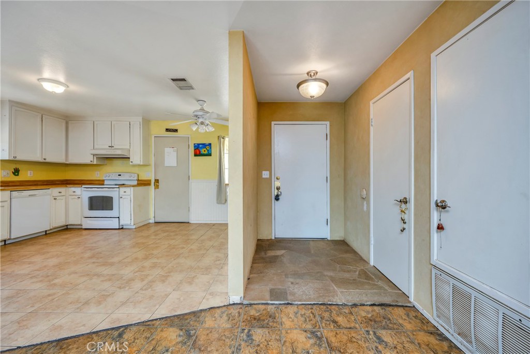
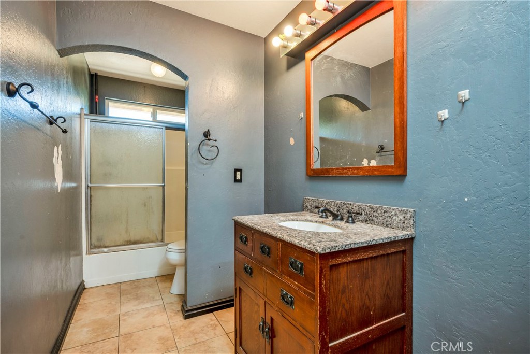
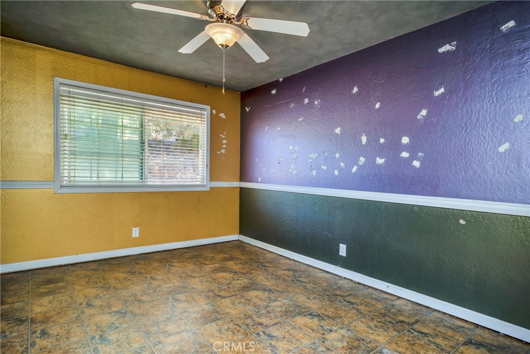
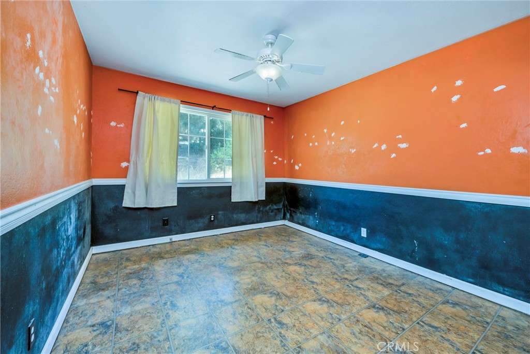
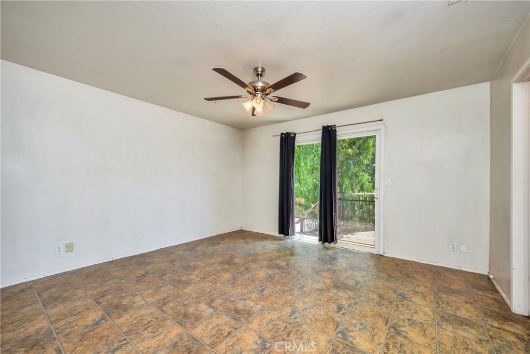
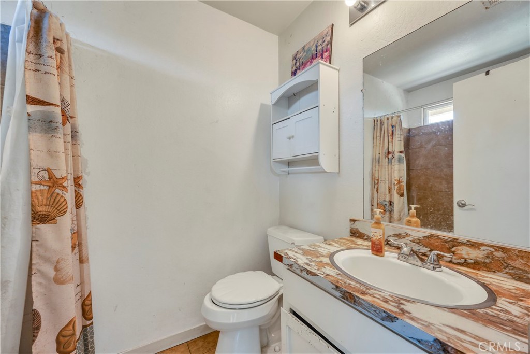
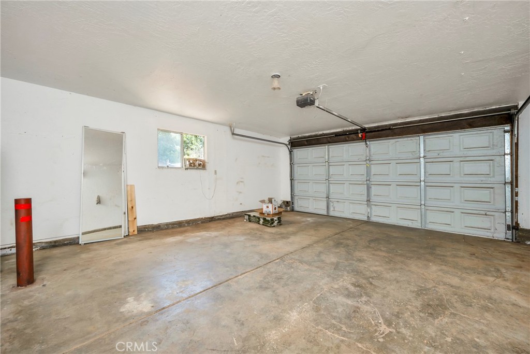
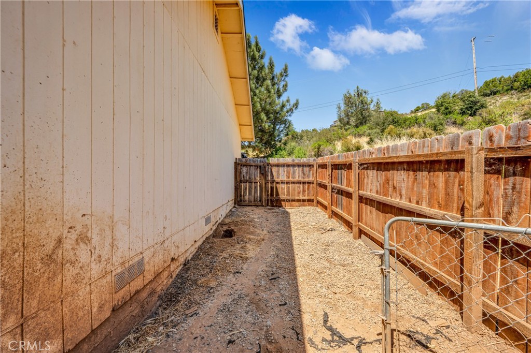
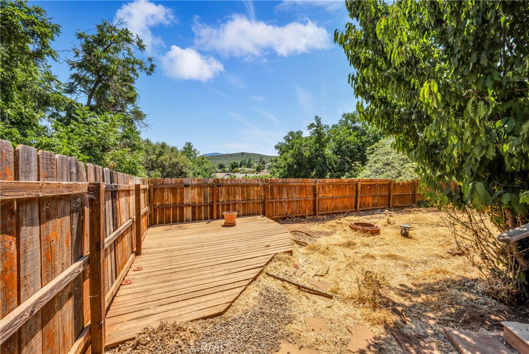
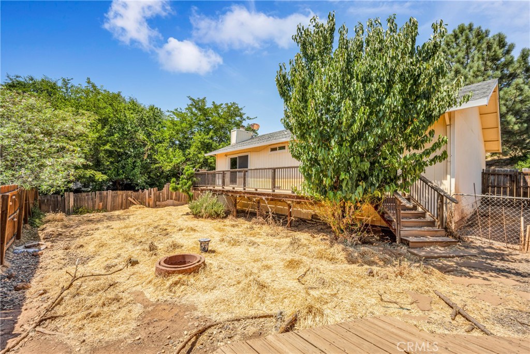
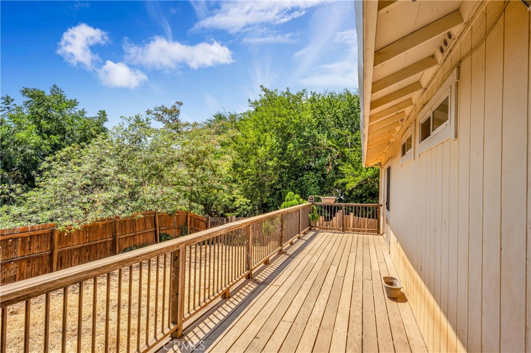
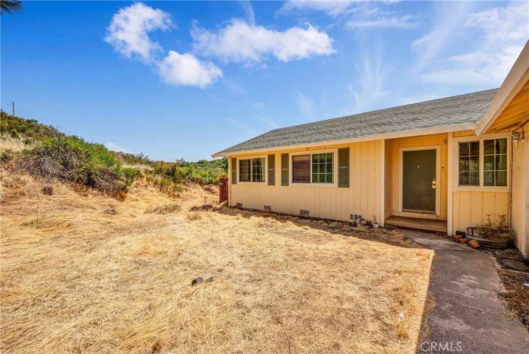
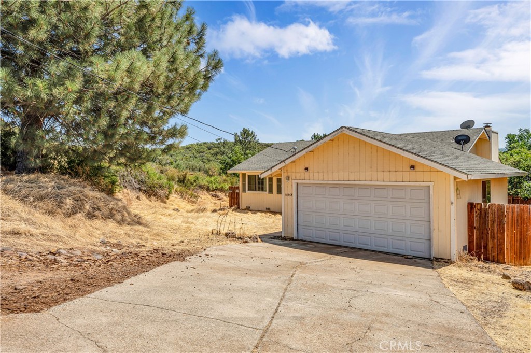
Property Description
Discover the potential of this charming single-level home located conveniently close to the local school. This 3-bedroom, 2-bathroom residence offers a comfortable and functional layout.The home features a bright eat-in kitchen, ideal for casual household meals and entertaining guests. The fenced yard provides a safe and spacious area for outdoor activities and gardening, while a separate fenced dog run ensures your pets have their own space to roam freely.Additional highlights include a 2-car garage and a level, paved driveway, providing ample parking and storage options. This home is ready for your personal touch and some TLC, presenting a fantastic opportunity to customize it to your taste.With its prime location and versatile features, this property is a blank canvas waiting for you to make it your own. Embrace the chance to create your dream home in The Kelseyville Riviera.
Interior Features
| Laundry Information |
| Location(s) |
In Garage |
| Bedroom Information |
| Features |
Bedroom on Main Level |
| Bedrooms |
3 |
| Bathroom Information |
| Bathrooms |
2 |
| Flooring Information |
| Material |
Laminate |
| Interior Information |
| Features |
Ceiling Fan(s), Living Room Deck Attached, Bedroom on Main Level, Main Level Primary |
| Cooling Type |
Central Air |
Listing Information
| Address |
10565 Sunset Ridge Drive |
| City |
Kelseyville |
| State |
CA |
| Zip |
95451 |
| County |
Lake |
| Listing Agent |
Yvette Sloan DRE #01413657 |
| Courtesy Of |
NextHome Yvette Sloan |
| Close Price |
$260,000 |
| Status |
Closed |
| Type |
Residential |
| Subtype |
Single Family Residence |
| Structure Size |
1,300 |
| Lot Size |
7,841 |
| Year Built |
1981 |
Listing information courtesy of: Yvette Sloan, NextHome Yvette Sloan. *Based on information from the Association of REALTORS/Multiple Listing as of Sep 25th, 2024 at 4:31 AM and/or other sources. Display of MLS data is deemed reliable but is not guaranteed accurate by the MLS. All data, including all measurements and calculations of area, is obtained from various sources and has not been, and will not be, verified by broker or MLS. All information should be independently reviewed and verified for accuracy. Properties may or may not be listed by the office/agent presenting the information.




















