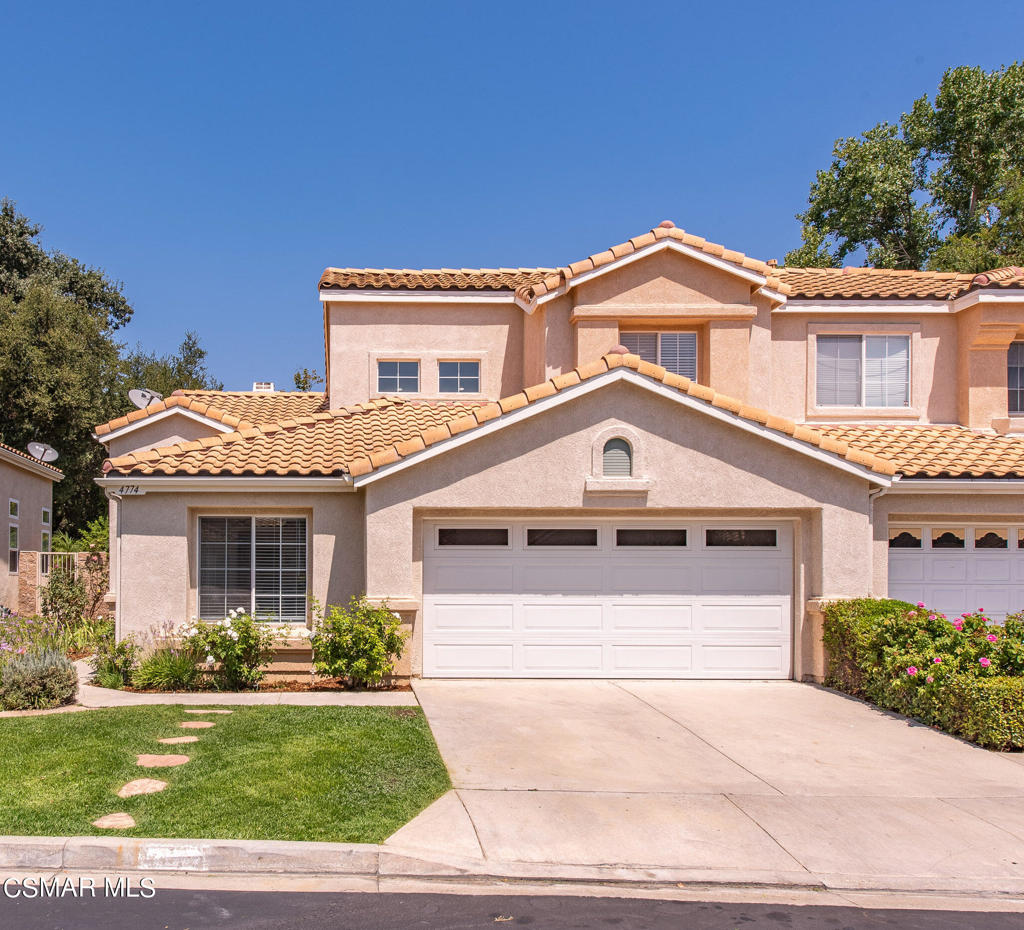4774 Rhapsody Drive, Oak Park, CA 91377
-
Sold Price :
$4,800/month
-
Beds :
3
-
Baths :
3
-
Property Size :
1,611 sqft
-
Year Built :
1994

Property Description
Beautifully remodeled 3-bedroom 3-bathroom Oak Park townhome with views of lush open space and nearby seasonal creek. The open floorplan is light-n-bright and features vaulted ceilings, neutral paint, recessed lighting, and newer wood-like laminate flooring throughout. The gorgeous kitchen features quartz countertops and stainless-steel appliances. The living room has a dual-sided travertine/onyx fireplace that can also be enjoyed from the family room/dining area. Downstairs primary suite has high ceilings, walk-in closet, dual quartz vanities, shower stall, and separate sunken tub. A 2nd bedroom and full bathroom, with single basin quartz sink, are also on the first floor. Upstairs features a loft area and a 3rd bedroom with its own private bathroom. Sliding glass doors from the kitchen and primary suite lead to a large backyard with generous patio, grassy area, roses, and lemon tree. 2-car attached garage with direct access. Indoor laundry hookups and security camera system. Enjoy the community pool, spa, and playground area. Townhouse is close to wonderful parks, hiking/biking trails, and award-winning Oak Park Unified schools.
Interior Features
| Laundry Information |
| Location(s) |
Inside, Laundry Room |
| Kitchen Information |
| Features |
Kitchen/Family Room Combo |
| Bedroom Information |
| Features |
Bedroom on Main Level |
| Bedrooms |
3 |
| Bathroom Information |
| Features |
Remodeled |
| Bathrooms |
3 |
| Flooring Information |
| Material |
Wood |
| Interior Information |
| Features |
Cathedral Ceiling(s), Recessed Lighting, Bedroom on Main Level, Loft, Main Level Primary |
| Cooling Type |
Central Air |
Listing Information
| Address |
4774 Rhapsody Drive |
| City |
Oak Park |
| State |
CA |
| Zip |
91377 |
| County |
Ventura |
| Listing Agent |
Jennifer Sommers DRE #01897308 |
| Courtesy Of |
Keller Williams Westlake Village |
| Close Price |
$4,800/month |
| Status |
Closed |
| Type |
Residential Lease |
| Subtype |
Townhouse |
| Structure Size |
1,611 |
| Lot Size |
1,755 |
| Year Built |
1994 |
Listing information courtesy of: Jennifer Sommers, Keller Williams Westlake Village. *Based on information from the Association of REALTORS/Multiple Listing as of Aug 7th, 2024 at 8:39 PM and/or other sources. Display of MLS data is deemed reliable but is not guaranteed accurate by the MLS. All data, including all measurements and calculations of area, is obtained from various sources and has not been, and will not be, verified by broker or MLS. All information should be independently reviewed and verified for accuracy. Properties may or may not be listed by the office/agent presenting the information.

