1990 Petunia Drive, Hollister, CA 95023
-
Sold Price :
$800,000
-
Beds :
4
-
Baths :
3
-
Property Size :
2,350 sqft
-
Year Built :
2023
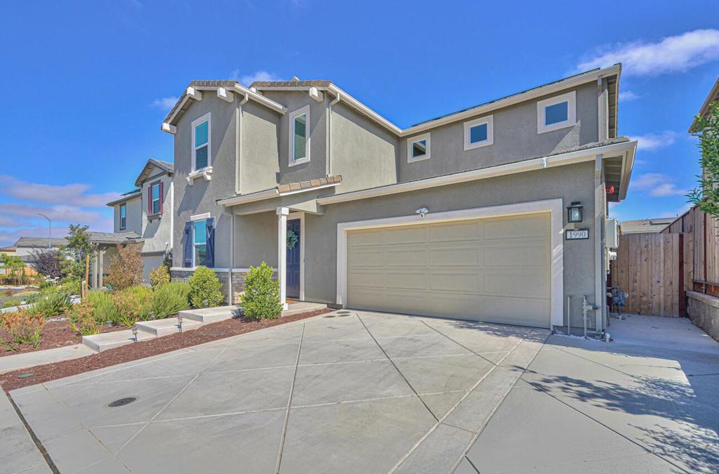

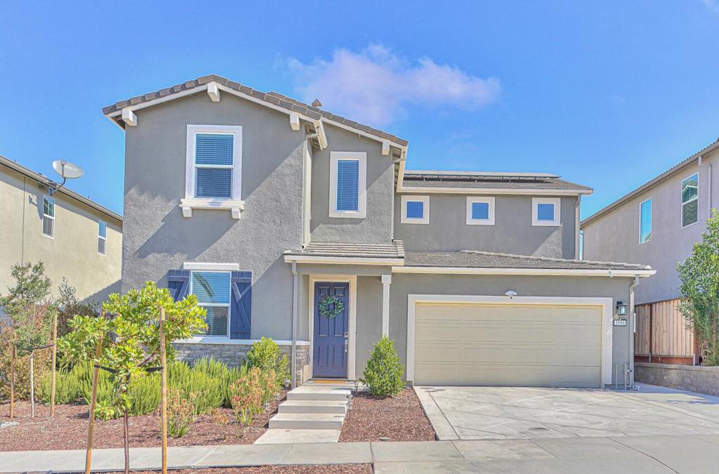

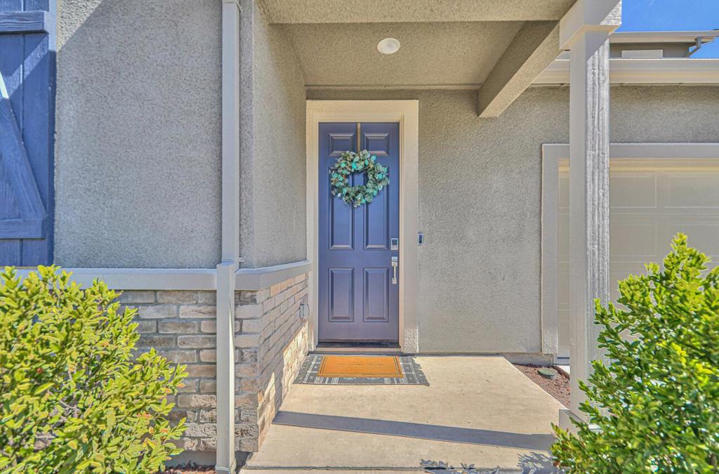

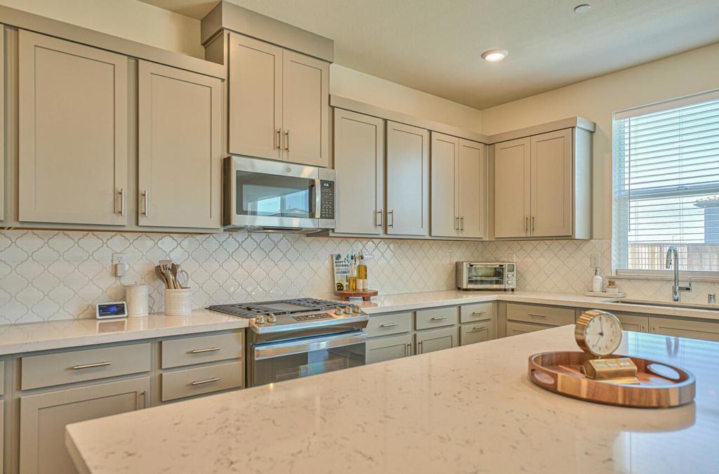

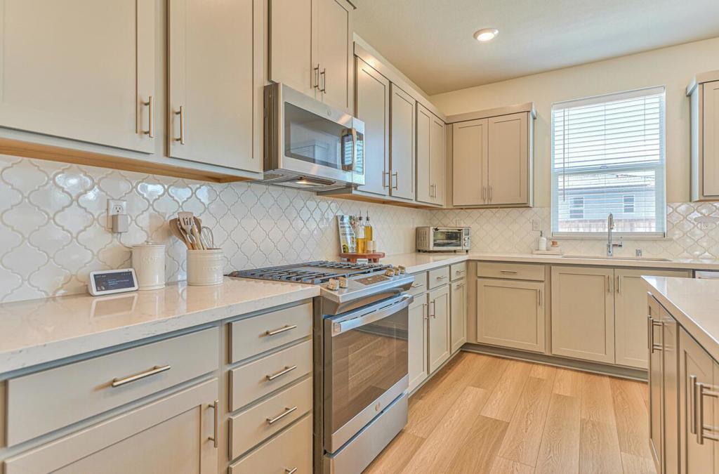

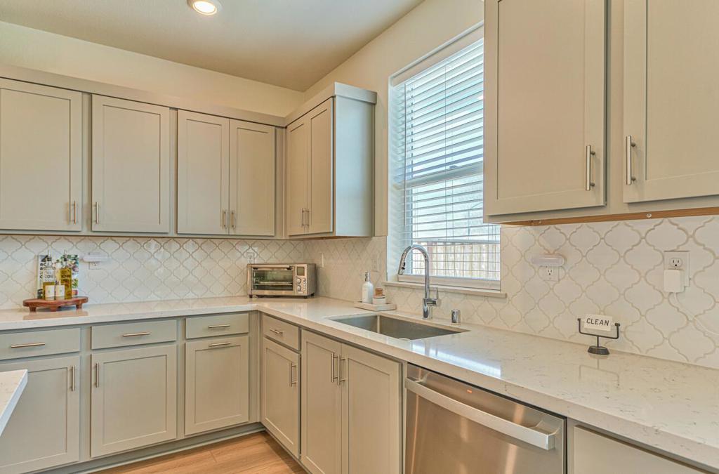

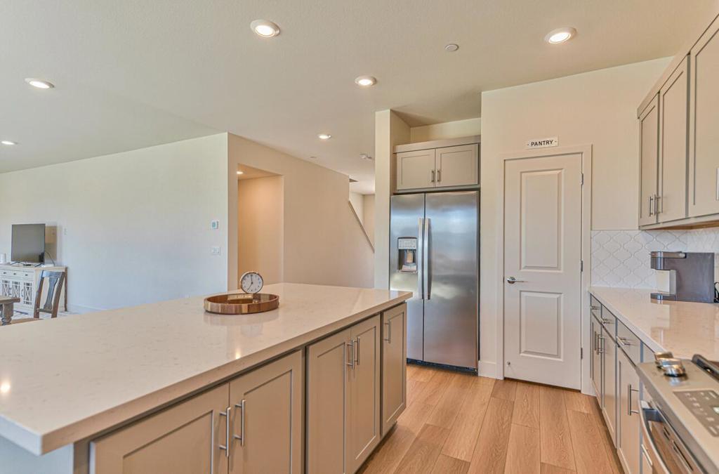

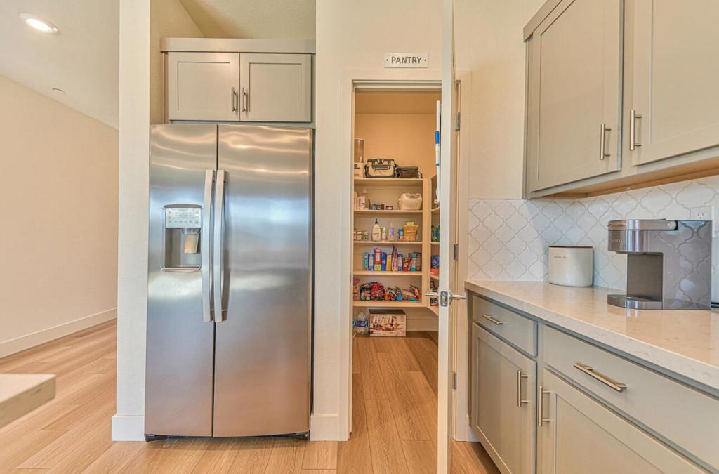

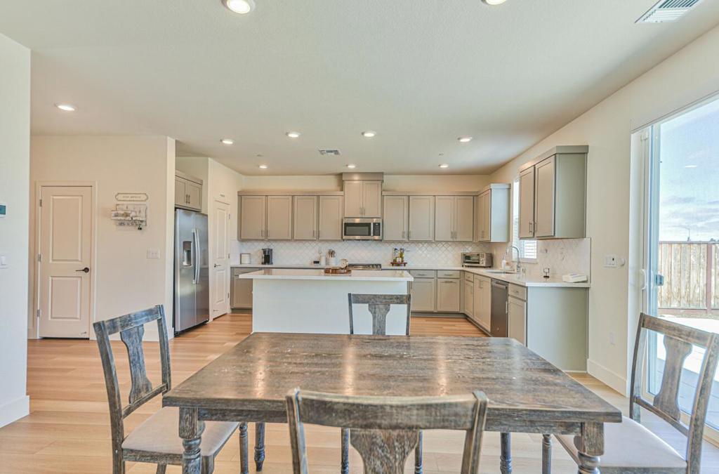

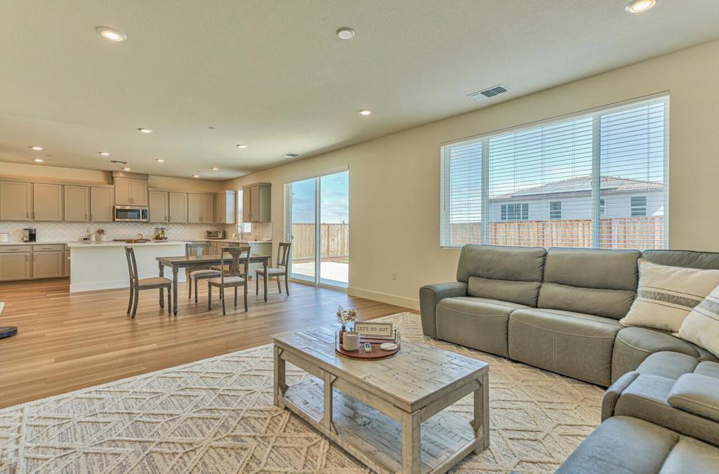

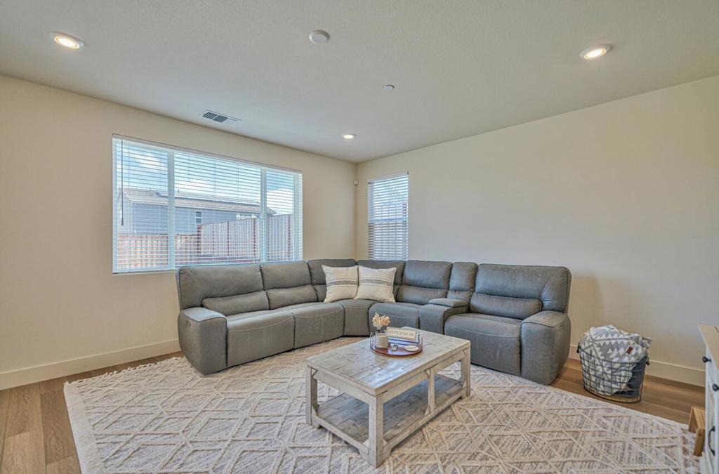

Property Description
Welcome to the Elberberry newer home community! This contemporary, smart home boasts a state-of-the-art kitchen with stainless steel appliances, abundant cabinetry, and central island perfect for culinary exploration. The first floor showcases an expansive open floor plan where the great room & dining areas flow seamlessly. Sliding glass doors with automatic window treatments open to the outdoor patio and lawn. A secondary bedroom & full bath near the entrance is perfect for guests or a home office. Upstairs, three additional bedrooms surround a versatile loft space. The Owner's Suite is a true retreat, featuring Shaker-style cabinetry with soft-close drawers and doors, walk-in closet, Piedrafina countertops and backsplash. Built for energy efficiency, this home includes solar power, a tankless water heater, pre-wiring for an EV charging station, LED lighting, low-VOC interior paint, smart home HVAC and Ring alarm security system. Elegant double panel interior doors are found throughout the home. Expanded driveway for extra parking. Experience the benefits of owning a new home, from modern amenities to lower maintenance costs. Your dream home awaits!
Interior Features
| Kitchen Information |
| Features |
Kitchen Island, Stone Counters |
| Bedroom Information |
| Bedrooms |
4 |
| Bathroom Information |
| Features |
Dual Sinks |
| Bathrooms |
3 |
| Flooring Information |
| Material |
Carpet, Tile |
| Interior Information |
| Features |
Breakfast Bar, Loft, Walk-In Closet(s) |
| Cooling Type |
Central Air |
Listing Information
| Address |
1990 Petunia Drive |
| City |
Hollister |
| State |
CA |
| Zip |
95023 |
| County |
San Benito |
| Listing Agent |
Angela Savage DRE #01934055 |
| Courtesy Of |
Steinbeck Real Estate, Inc. |
| Close Price |
$800,000 |
| Status |
Closed |
| Type |
Residential |
| Subtype |
Single Family Residence |
| Structure Size |
2,350 |
| Lot Size |
5,000 |
| Year Built |
2023 |
Listing information courtesy of: Angela Savage, Steinbeck Real Estate, Inc.. *Based on information from the Association of REALTORS/Multiple Listing as of Oct 11th, 2024 at 11:13 PM and/or other sources. Display of MLS data is deemed reliable but is not guaranteed accurate by the MLS. All data, including all measurements and calculations of area, is obtained from various sources and has not been, and will not be, verified by broker or MLS. All information should be independently reviewed and verified for accuracy. Properties may or may not be listed by the office/agent presenting the information.






















