3000 S Augusta Court, La Habra, CA 90631
-
Sold Price :
$1,820,000
-
Beds :
5
-
Baths :
3
-
Property Size :
2,909 sqft
-
Year Built :
1994
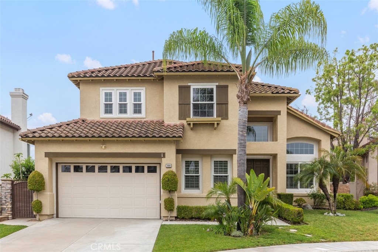
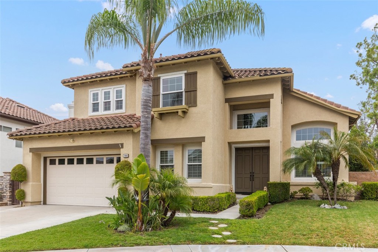
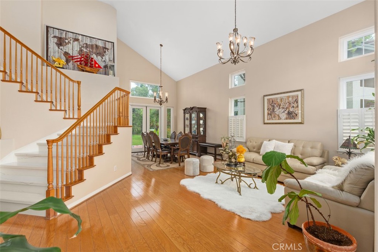
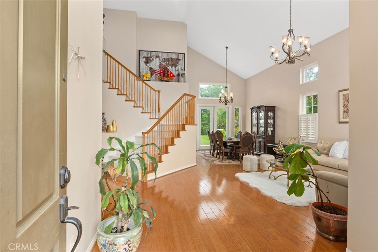
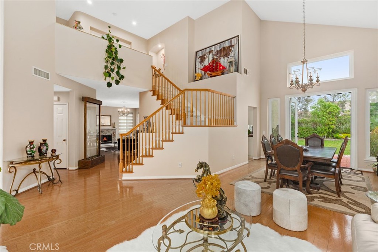
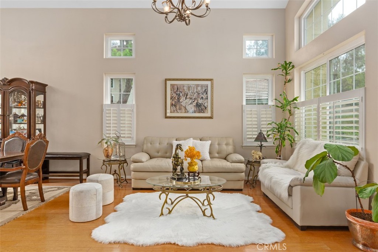
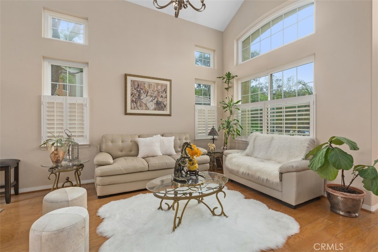
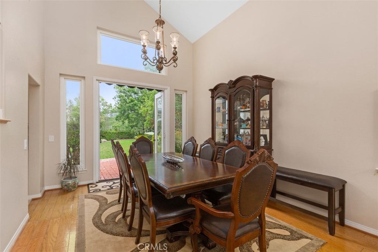
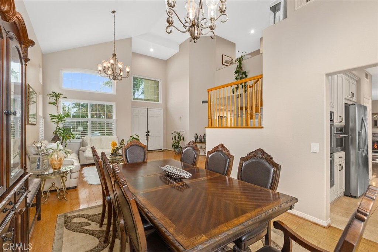
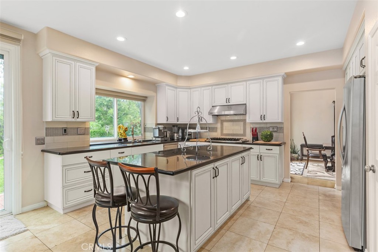
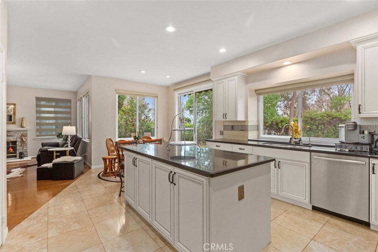
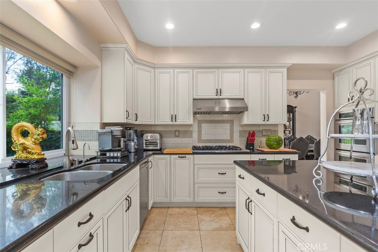
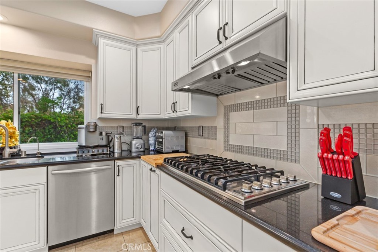
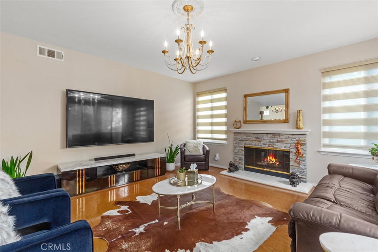
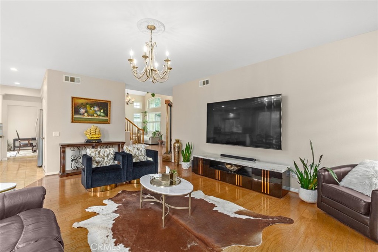
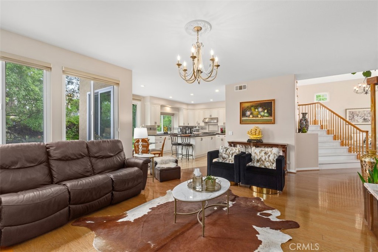
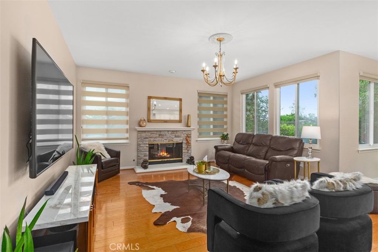
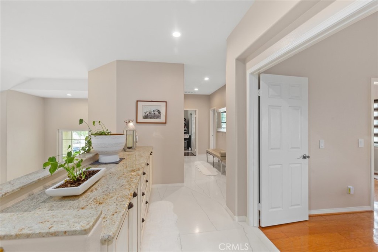
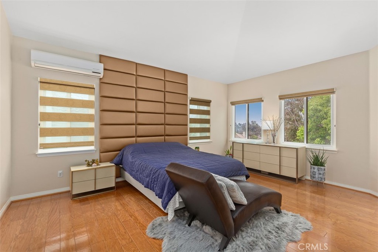
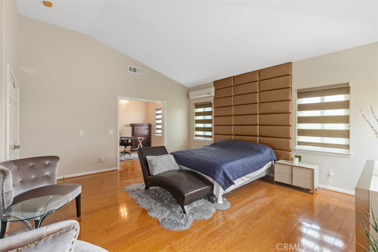
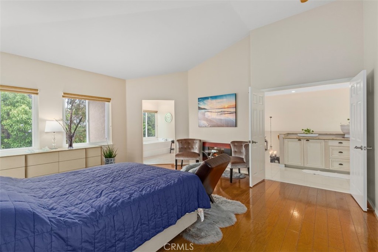
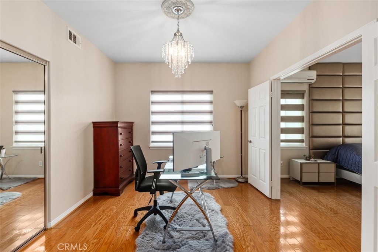
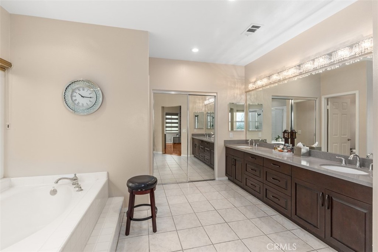
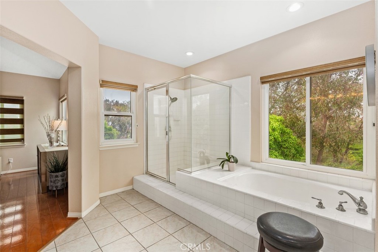
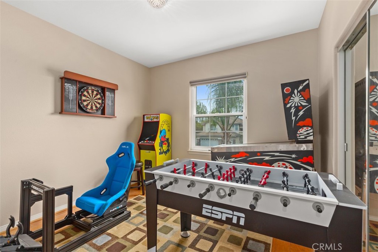
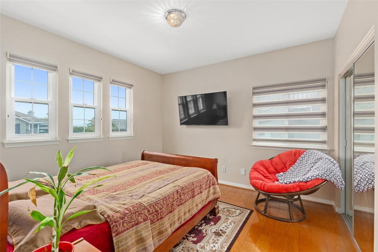
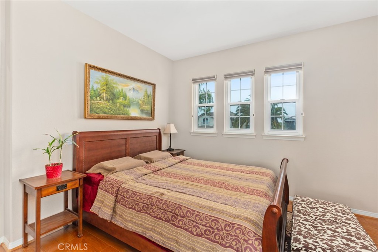
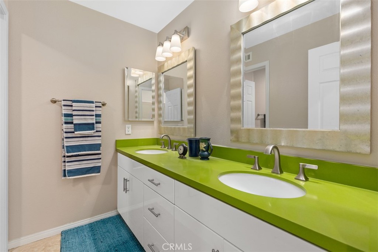
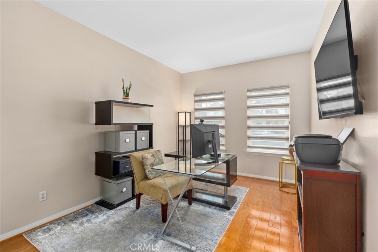
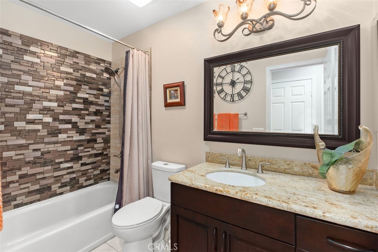
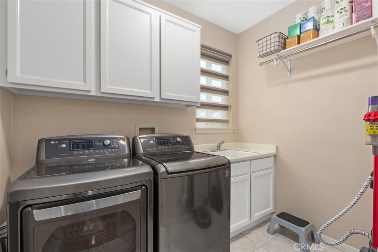

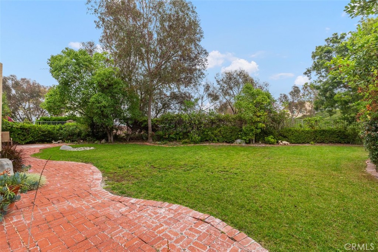
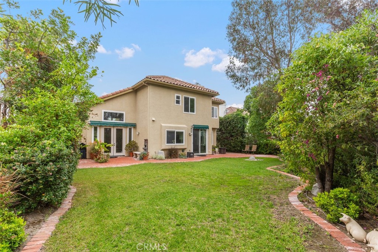
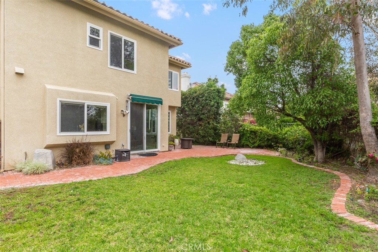
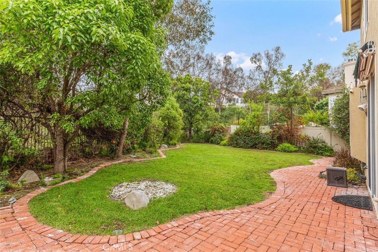
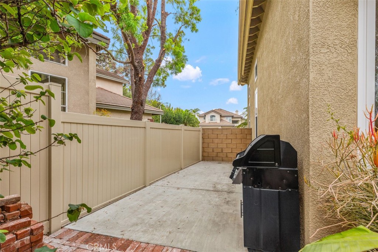
Property Description
Turnkey home in the highly desired gated community of West Hills! Sitting high on the hill with views is the amazing 8,250 sq/ft lot showcasing the 2,909 sq/ft turnkey home on a cul-de-sac with 5 bedrooms and 3 bathrooms. The grand entrance eloquently shows off the marble staircase and high ceilings in the living room and dining room. The kitchen is a chefs dream with a gas range, dual oven, giant island, huge walk in pantry, and updated cabinetry. Upstairs provides an amazing oversize master bedroom and huge bathroom with an oversize shower, soaking tub, dual sink vanity with ample storage, and a gigantic walk in closet; not to mention the room attached to the master bedroom is an optional sitting area, office space or can even work as a dream oversize walk in closet! When viewing the property, do not sell yourself short, be sure to take a moment to take a look at the view (especially from the master bedroom) as it is spectacular!
Interior Features
| Laundry Information |
| Location(s) |
Inside |
| Kitchen Information |
| Features |
Kitchen Island, Kitchen/Family Room Combo |
| Bedroom Information |
| Bedrooms |
5 |
| Bathroom Information |
| Bathrooms |
3 |
| Flooring Information |
| Material |
Tile, Wood |
| Interior Information |
| Features |
Cathedral Ceiling(s), Walk-In Pantry, Walk-In Closet(s) |
| Cooling Type |
Central Air |
Listing Information
| Address |
3000 S Augusta Court |
| City |
La Habra |
| State |
CA |
| Zip |
90631 |
| County |
Orange |
| Listing Agent |
Jason Conn DRE #01767239 |
| Courtesy Of |
HRE Commercial Inc. |
| Close Price |
$1,820,000 |
| Status |
Closed |
| Type |
Residential |
| Subtype |
Single Family Residence |
| Structure Size |
2,909 |
| Lot Size |
8,250 |
| Year Built |
1994 |
Listing information courtesy of: Jason Conn, HRE Commercial Inc.. *Based on information from the Association of REALTORS/Multiple Listing as of Sep 19th, 2024 at 5:07 PM and/or other sources. Display of MLS data is deemed reliable but is not guaranteed accurate by the MLS. All data, including all measurements and calculations of area, is obtained from various sources and has not been, and will not be, verified by broker or MLS. All information should be independently reviewed and verified for accuracy. Properties may or may not be listed by the office/agent presenting the information.





































