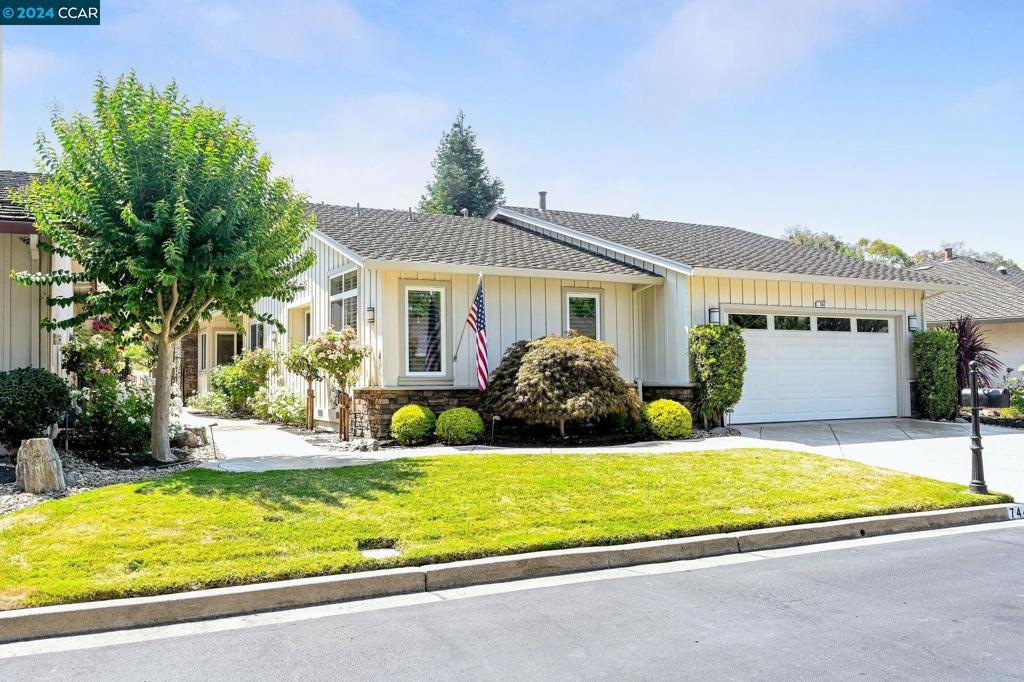744 Paradise Valley Ct N., Danville, CA 94526
-
Sold Price :
$1,895,000
-
Beds :
4
-
Baths :
2
-
Property Size :
2,074 sqft
-
Year Built :
1977

Property Description
Highly remodeled Home-Year 2006; 4bdr home converted to a 3bdr w/ large office, Raised & redesigned ceiling in Living Room & Kitchen, Enlarged Kitchen, enclosed Atrium to current Dining Room increased square footage, Extensive built in cherry wood cabinets throughout house, Primary bedroom built-in custom closet organizer, Hallways enlarged, Stone travertine floors in kitchen, hallways, entryway, New windows, New solid core doors (including closets), Added additional cabinets in both bathrooms, Reconfigured bathrooms & enlarged primary bathroom shower, marble countertops throughout including laundry room, New HVAC system to attic & new ductwork, Raised floors in living room to match existing floor, Replaced fireplace with new sealed gas unit & new hearth & mantle, Custom office built-in desk and cabinets, New can lights throughout, Added new skylights to office and back bedroom, Replaced skylights in both bathrooms, Anderson doors, Plumbing & Electrical replaced/upgraded, Extensive base boards & crown molding throughout, Sound system, Epoxy garage floor, New garage door, Hardscaped new driveway, walkway & backyard, New outside lighting, New decorative wall in rear & right side of home, New shutters in primary bedroom, bathroom &kitchen (3/2024), Too Much to List... Welcome Home!
Interior Features
| Kitchen Information |
| Features |
Butler's Pantry, Kitchen Island, Stone Counters, Updated Kitchen |
| Bedroom Information |
| Bedrooms |
4 |
| Bathroom Information |
| Bathrooms |
2 |
| Flooring Information |
| Material |
Carpet, Stone, Tile |
| Interior Information |
| Features |
Breakfast Area, Eat-in Kitchen |
| Cooling Type |
Central Air |
Listing Information
| Address |
744 Paradise Valley Ct N. |
| City |
Danville |
| State |
CA |
| Zip |
94526 |
| County |
Contra Costa |
| Listing Agent |
Kerry Richard DRE #00765023 |
| Courtesy Of |
Compass |
| Close Price |
$1,895,000 |
| Status |
Closed |
| Type |
Residential |
| Subtype |
Single Family Residence |
| Structure Size |
2,074 |
| Lot Size |
5,000 |
| Year Built |
1977 |
Listing information courtesy of: Kerry Richard, Compass. *Based on information from the Association of REALTORS/Multiple Listing as of Aug 23rd, 2024 at 1:40 PM and/or other sources. Display of MLS data is deemed reliable but is not guaranteed accurate by the MLS. All data, including all measurements and calculations of area, is obtained from various sources and has not been, and will not be, verified by broker or MLS. All information should be independently reviewed and verified for accuracy. Properties may or may not be listed by the office/agent presenting the information.

