1430 Miller Drive, Los Angeles, CA 90069
-
Sold Price :
$2,375,000
-
Beds :
3
-
Baths :
3
-
Property Size :
2,088 sqft
-
Year Built :
1937
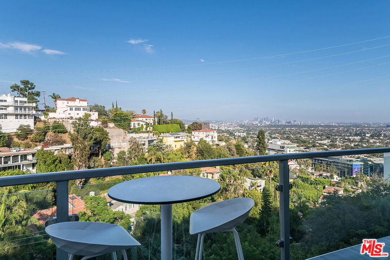
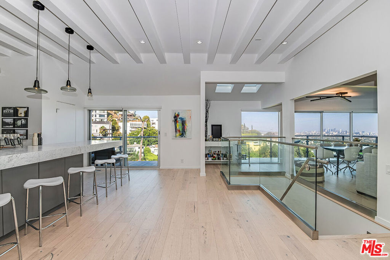
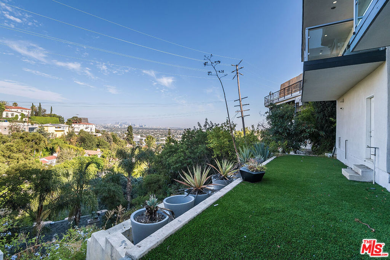
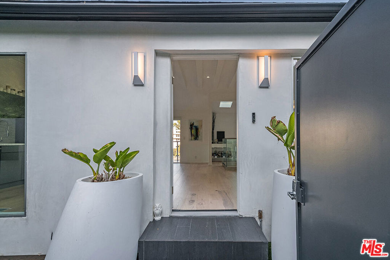
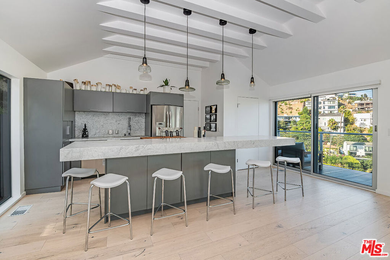
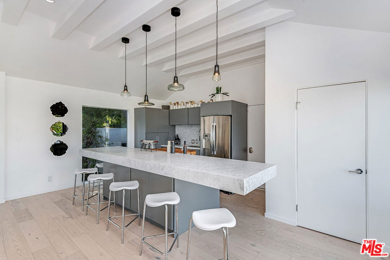
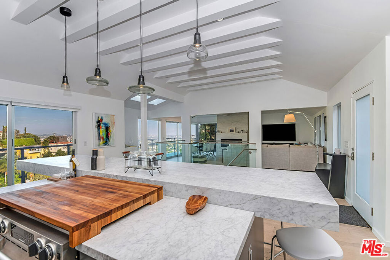
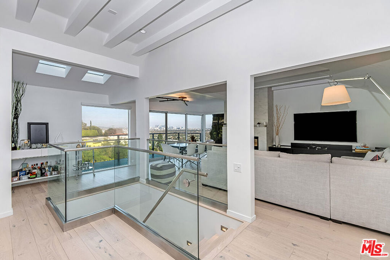
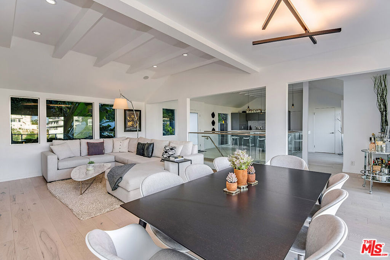
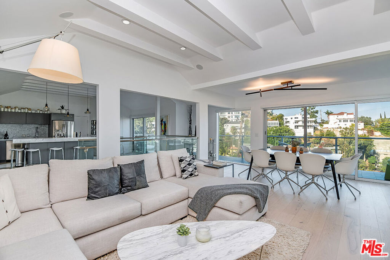
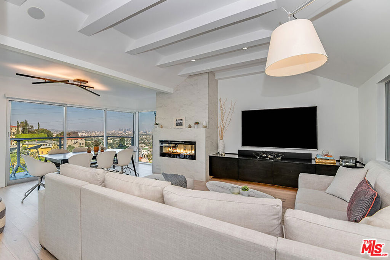
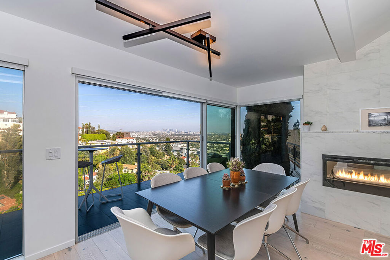
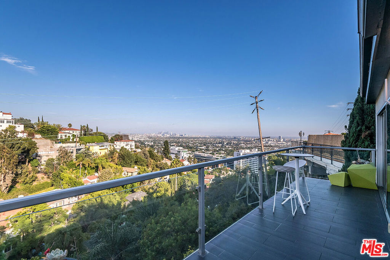
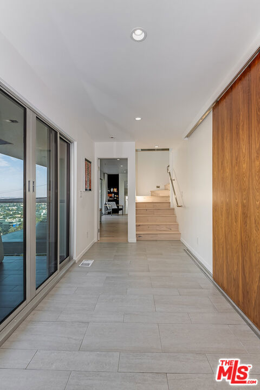
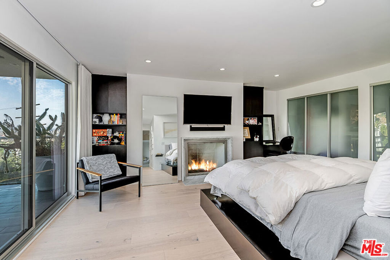
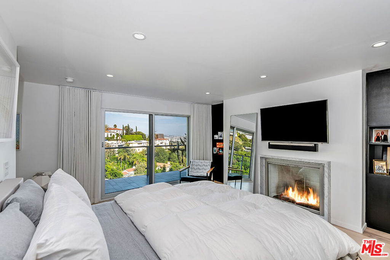
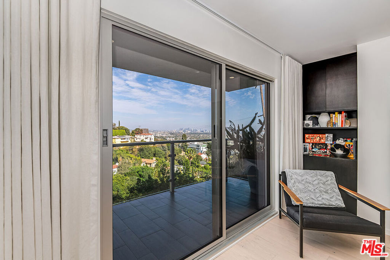
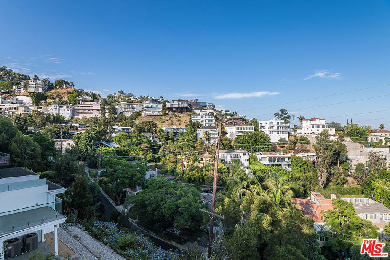
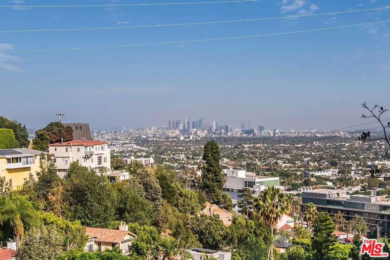
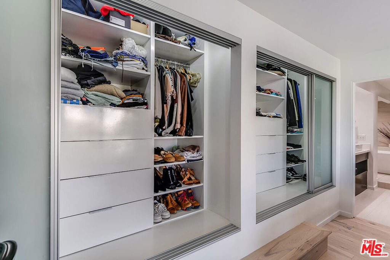
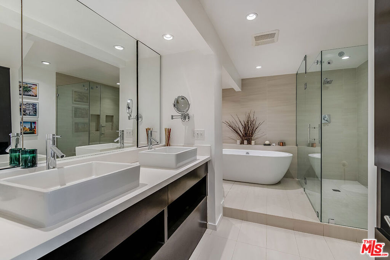

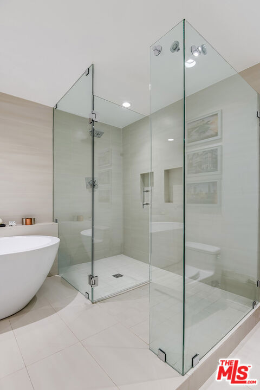
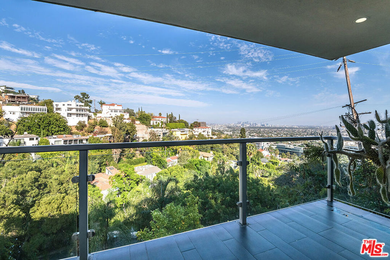
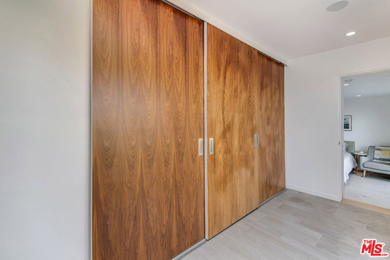
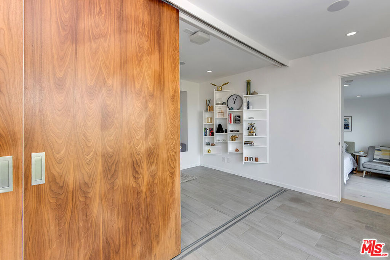
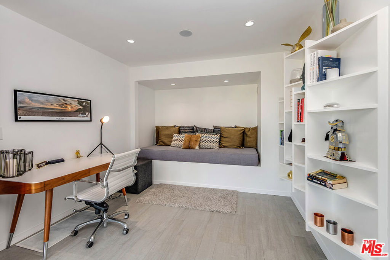
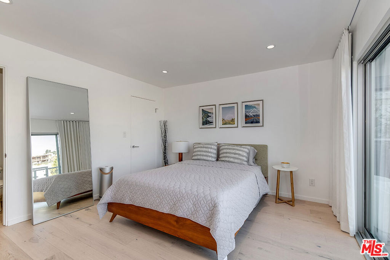
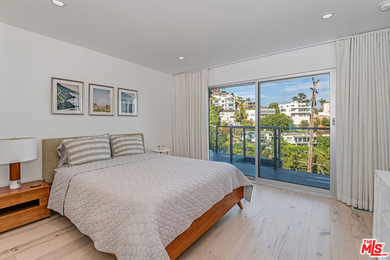
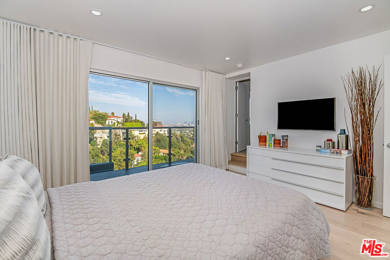
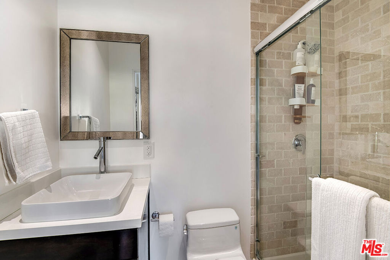
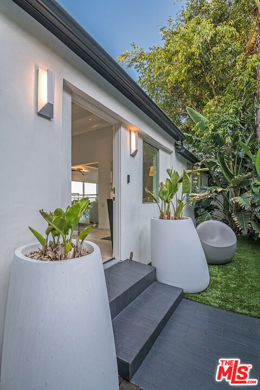
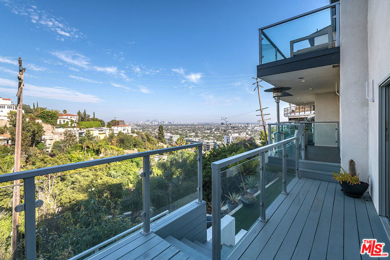
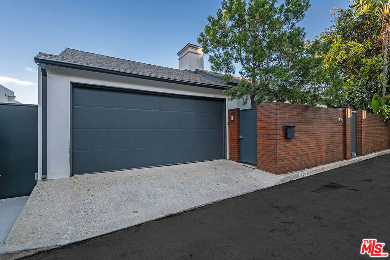
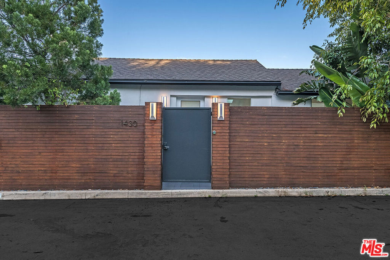
Property Description
Nestled in one of the most coveted neighborhoods above The Sunset Strip, this stunning contemporary residence offers an unparalleled living experience. The top floor is designed to impress, featuring a sleek kitchen with a breakfast bar that seamlessly opens into the dining and living areas. Vaulted ceilings and a spacious upper deck frame the magnificent city views, creating an ideal space for both relaxation and entertaining. The open floor plan includes a luxurious primary suite complete with a cozy fireplace, an additional spacious bedroom, two full bathrooms, a powder room, and a versatile media room/gym. The property boasts ample private outdoor entertaining areas, including beautifully terraced gardens. Enjoy the tranquility and privacy provided by the gated entrance and Zen-inspired courtyard, along with the convenience of a two-car attached garage.
Interior Features
| Laundry Information |
| Location(s) |
Inside |
| Bedroom Information |
| Bedrooms |
3 |
| Bathroom Information |
| Bathrooms |
3 |
| Flooring Information |
| Material |
Wood |
| Interior Information |
| Cooling Type |
Central Air |
Listing Information
| Address |
1430 Miller Drive |
| City |
Los Angeles |
| State |
CA |
| Zip |
90069 |
| County |
Los Angeles |
| Listing Agent |
Brian Griffin DRE #01736172 |
| Courtesy Of |
Compass |
| Close Price |
$2,375,000 |
| Status |
Closed |
| Type |
Residential |
| Subtype |
Single Family Residence |
| Structure Size |
2,088 |
| Lot Size |
4,839 |
| Year Built |
1937 |
Listing information courtesy of: Brian Griffin, Compass. *Based on information from the Association of REALTORS/Multiple Listing as of Sep 24th, 2024 at 12:50 AM and/or other sources. Display of MLS data is deemed reliable but is not guaranteed accurate by the MLS. All data, including all measurements and calculations of area, is obtained from various sources and has not been, and will not be, verified by broker or MLS. All information should be independently reviewed and verified for accuracy. Properties may or may not be listed by the office/agent presenting the information.



































