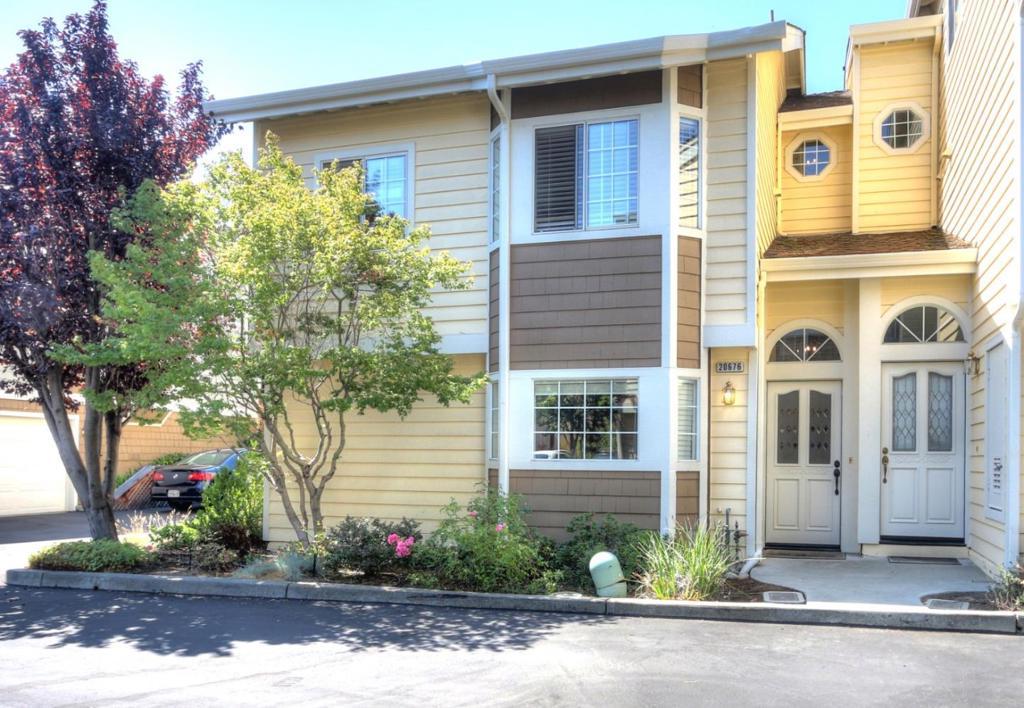20676 Gardenside Circle, Cupertino, CA 95014
-
Sold Price :
$1,808,000
-
Beds :
3
-
Baths :
2
-
Property Size :
1,640 sqft
-
Year Built :
1990

Property Description
Beautifully maintained complex offers outstanding Cupertino schools: Lincoln Elem, Kennedy Intermediate, & Monta Vista High. Spacious townhome-style, end unit home has many bright windows, skylights, & high ceilings providing lots of natural light. A 2-car, attached garage, plus large fenced yard with patio, provide for an exceptional lifestyle. Living-dining room combo has a corner fireplace with marble surround, gas starter, & a sliding door to the rear patio for al fresco living. Spacious kitchen has abundant white cabinetry, stainless refrigerator, & new appliances: range, dishwasher, & microwave. Located on its own level, the large primary suite has a tall vaulted ceiling, & two closets; the primary bath has a dual sink vanity, & large shower with handheld & rain showerheads. Ample second & third bedrooms are located on a dedicated level with a nearby hall bath with shower over tub combo. A laundry closet with washer & dryer completes the space. Bonus loft has lots of space for office, media viewing, games, or hobbies. Fully finished, 2-car, attached garage offers a new epoxy floor, ample storage cabinetry, & garage door opener. Other valuable features include central air conditioning, dual pane windows, new interior paint, & textured carpeting.
Interior Features
| Bedroom Information |
| Bedrooms |
3 |
| Bathroom Information |
| Features |
Dual Sinks |
| Bathrooms |
2 |
| Flooring Information |
| Material |
Carpet, Laminate, Tile |
| Interior Information |
| Features |
Loft |
| Cooling Type |
Central Air |
Listing Information
| Address |
20676 Gardenside Circle |
| City |
Cupertino |
| State |
CA |
| Zip |
95014 |
| County |
Santa Clara |
| Listing Agent |
Jeff Stricker DRE #00948847 |
| Courtesy Of |
Compass |
| Close Price |
$1,808,000 |
| Status |
Closed |
| Type |
Residential |
| Subtype |
Condominium |
| Structure Size |
1,640 |
| Lot Size |
N/A |
| Year Built |
1990 |
Listing information courtesy of: Jeff Stricker, Compass. *Based on information from the Association of REALTORS/Multiple Listing as of Aug 5th, 2024 at 8:56 PM and/or other sources. Display of MLS data is deemed reliable but is not guaranteed accurate by the MLS. All data, including all measurements and calculations of area, is obtained from various sources and has not been, and will not be, verified by broker or MLS. All information should be independently reviewed and verified for accuracy. Properties may or may not be listed by the office/agent presenting the information.

