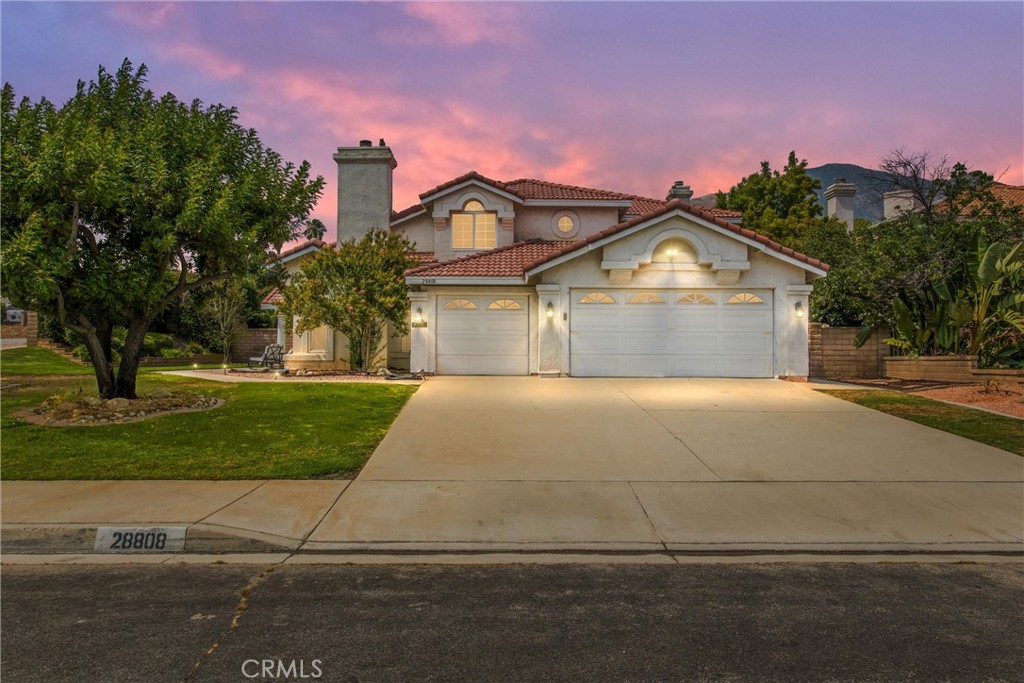28808 Harwick Drive, Highland, CA 92346
-
Sold Price :
$750,000
-
Beds :
4
-
Baths :
4
-
Property Size :
2,512 sqft
-
Year Built :
1989

Property Description
Welcome to your new home. This executive home has been remodeled and features 4 bedrooms and 4 bathrooms. This is a corner lot home, and when pulling up, looks awesome for your family or friends to see. There is a bedroom with a full bathroom downstairs for the family to visit anytime. The 3-car garage gives you plenty of room for your cars and storage. There is a balcony off the primary bedroom which overlooks the beautifully landscaped backyard and a lovely pool to entertain your friends and family. There is a covered patio outside the family room which will set the scene for many barbeques to come. With no HOA, close to grocery shopping, and schools nearby, makes this a perfect home for a family to enjoy life to its fullest.
Interior Features
| Laundry Information |
| Location(s) |
Washer Hookup, Gas Dryer Hookup, Laundry Closet |
| Kitchen Information |
| Features |
Granite Counters, Kitchen Island, Kitchen/Family Room Combo, Updated Kitchen |
| Bedroom Information |
| Features |
BedroomonMainLevel |
| Bedrooms |
4 |
| Bathroom Information |
| Features |
Bathtub, Separate Shower, Tub Shower |
| Bathrooms |
4 |
| Flooring Information |
| Material |
Carpet, Laminate |
| Interior Information |
| Features |
Balcony, Breakfast Area, Separate/Formal Dining Room, Granite Counters, High Ceilings, Pantry, Recessed Lighting, Bedroom on Main Level, Walk-In Closet(s) |
| Cooling Type |
Central Air, Electric |
Listing Information
| Address |
28808 Harwick Drive |
| City |
Highland |
| State |
CA |
| Zip |
92346 |
| County |
San Bernardino |
| Listing Agent |
HRATCH DJANBATIAN DRE #01260567 |
| Courtesy Of |
INLAND CITY REALTY, INC. |
| Close Price |
$750,000 |
| Status |
Closed |
| Type |
Residential |
| Subtype |
Single Family Residence |
| Structure Size |
2,512 |
| Lot Size |
10,440 |
| Year Built |
1989 |
Listing information courtesy of: HRATCH DJANBATIAN, INLAND CITY REALTY, INC.. *Based on information from the Association of REALTORS/Multiple Listing as of Aug 26th, 2024 at 4:19 PM and/or other sources. Display of MLS data is deemed reliable but is not guaranteed accurate by the MLS. All data, including all measurements and calculations of area, is obtained from various sources and has not been, and will not be, verified by broker or MLS. All information should be independently reviewed and verified for accuracy. Properties may or may not be listed by the office/agent presenting the information.

