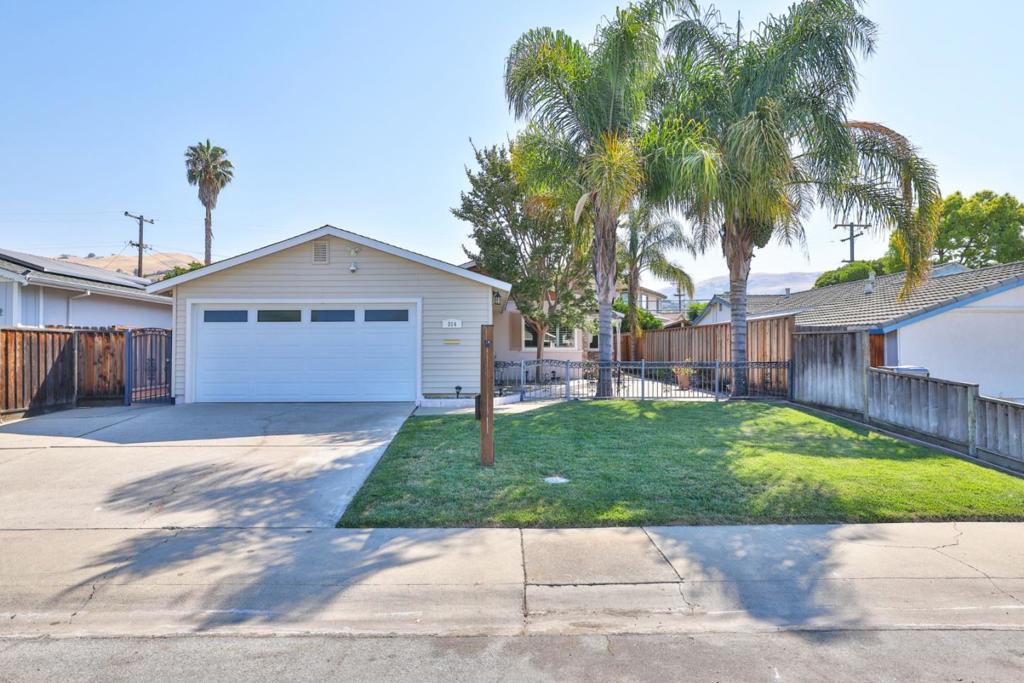864 Selby Lane, San Jose, CA 95127
-
Sold Price :
$1,400,000
-
Beds :
3
-
Baths :
2
-
Property Size :
1,396 sqft
-
Year Built :
1956

Property Description
WELCOME HOME! This well-loved home awaits your personal touch. The front yard, with its charming landscaping and gated patio, greets you warmly. Step into the spacious and bright carpeted living room with cozy fireplace and plantation shutters. Bright eat-in kitchen with ample tile countertops and cabinetry, stainless steel appliances, opens to an added family room, which is not included in the square footage. Large primary bedroom with private bathroom equipped with shower stall and Corian-style vanity. Two additional spacious bedrooms share a hall bathroom Corian-style counter, shower over tub with jets, glass shower doors, and tile flooring. The backyard is an entertainer's delight, complete with a patio, gazebo, and lawn. Additional features include recently updated copper plumbing and an HVAC system, plus dual pane windows and plantation shutters. The large 2-car garage offers room for a workbench and laundry hookups, and the extra-wide driveway offers room for additional parking. Located within the highly desired Piedmont Hills High School district. Conveniently close to Penitencia Creek Park and trails, Alum Rock Park, SJ Country Club, shopping, restaurants, and major commute routes. This home is the perfect canvas for your creative touch.
Interior Features
| Laundry Information |
| Location(s) |
In Garage |
| Kitchen Information |
| Features |
Tile Counters |
| Bedroom Information |
| Bedrooms |
3 |
| Bathroom Information |
| Features |
Jetted Tub |
| Bathrooms |
2 |
| Flooring Information |
| Material |
Carpet, Tile, Wood |
| Interior Information |
| Cooling Type |
Central Air |
Listing Information
| Address |
864 Selby Lane |
| City |
San Jose |
| State |
CA |
| Zip |
95127 |
| County |
Santa Clara |
| Listing Agent |
Kelly Hunt DRE #01161920 |
| Courtesy Of |
Christie's International Real Estate Sereno |
| Close Price |
$1,400,000 |
| Status |
Closed |
| Type |
Residential |
| Subtype |
Single Family Residence |
| Structure Size |
1,396 |
| Lot Size |
4,792 |
| Year Built |
1956 |
Listing information courtesy of: Kelly Hunt, Christie's International Real Estate Sereno. *Based on information from the Association of REALTORS/Multiple Listing as of Aug 20th, 2024 at 4:21 PM and/or other sources. Display of MLS data is deemed reliable but is not guaranteed accurate by the MLS. All data, including all measurements and calculations of area, is obtained from various sources and has not been, and will not be, verified by broker or MLS. All information should be independently reviewed and verified for accuracy. Properties may or may not be listed by the office/agent presenting the information.

