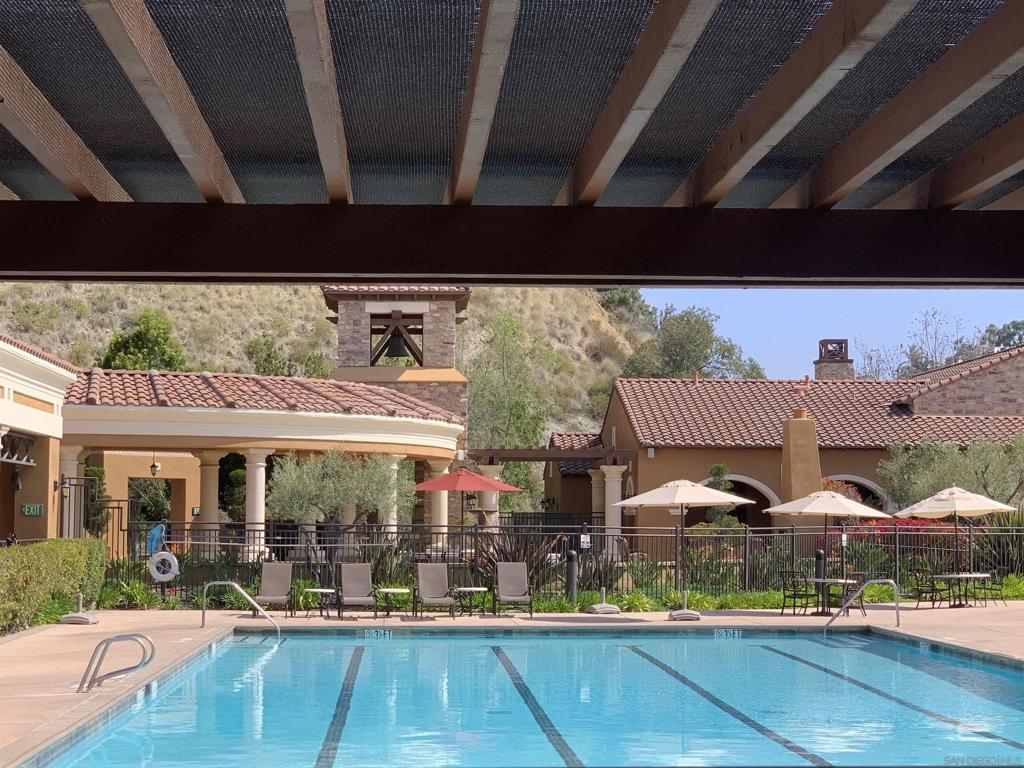2509 Escala Circle, San Diego, CA 92108
-
Sold Price :
$935,000
-
Beds :
3
-
Baths :
3
-
Property Size :
1,526 sqft
-
Year Built :
2004

Property Description
Ultimate San Diego lifestyle. Live in the heart of vibrant SD while minutes away from beautiful beaches and fabulous sunsets. This home has it all. At entry level and currently used as an office, this room makes the perfect work from home situation. It features custom made cabinetry and harwood flooring and opens up to your private outdoor area to enjoy your morning coffee. Entry level has also direct access to a two car garage. The second level features a living room with cozy fireplace and spacious kitchen with adjacent dining area. Kitchen with quartz counter tops and ample center island. Additionally, convenient full laundry-in-closet and a half bathroom. Top floor counts with two bedrooms with ensuite full bathrooms. Main suite also has walk-in-closet. The house has plenty of personal touches-upgrades, including wooden window shutters, hardwood floors, built-in cabinets, extra storage racks and garage cedar closet. Central heat and AC. Escala is a private gated community with resort-like amenities: Swimming pool, spa, tennis, fitness center, club house, dog park , BBQ areas and walking trails. (Public records shows as a two bedrooms).
Interior Features
| Laundry Information |
| Location(s) |
Electric Dryer Hookup, Gas Dryer Hookup |
| Bedroom Information |
| Bedrooms |
3 |
| Bathroom Information |
| Bathrooms |
3 |
| Interior Information |
| Cooling Type |
Central Air |
Listing Information
| Address |
2509 Escala Circle |
| City |
San Diego |
| State |
CA |
| Zip |
92108 |
| County |
San Diego |
| Listing Agent |
Elena Stonehouse DRE #01332217 |
| Courtesy Of |
Maria Elena Stonehouse, Broker |
| Close Price |
$935,000 |
| Status |
Closed |
| Type |
Residential |
| Subtype |
Townhouse |
| Structure Size |
1,526 |
| Lot Size |
N/A |
| Year Built |
2004 |
Listing information courtesy of: Elena Stonehouse, Maria Elena Stonehouse, Broker. *Based on information from the Association of REALTORS/Multiple Listing as of Aug 8th, 2024 at 1:54 PM and/or other sources. Display of MLS data is deemed reliable but is not guaranteed accurate by the MLS. All data, including all measurements and calculations of area, is obtained from various sources and has not been, and will not be, verified by broker or MLS. All information should be independently reviewed and verified for accuracy. Properties may or may not be listed by the office/agent presenting the information.

