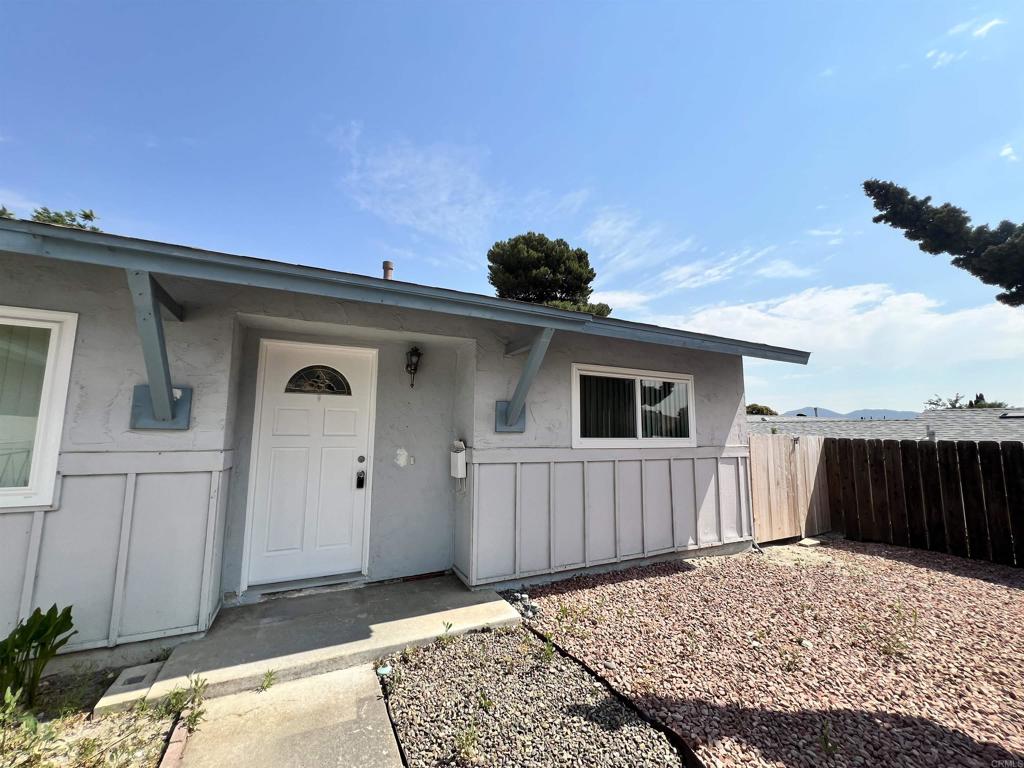9631 Cecilwood Drive, Santee, CA 92071
-
Sold Price :
$3,800/month
-
Beds :
3
-
Baths :
2
-
Property Size :
1,273 sqft
-
Year Built :
1971

Property Description
This 3 Bedroom, 2 Bathroom House in Santee is 1,273 SqFt and is equipped with Owner owned Solar Panels, Refrigerator, Gas Stove/Oven and Dishwasher. The house also has a pool, which the pool service is paid for by the owner, and a 1 Car Garage. The kitchen was remodeled in 2022 with all new cabinets, countertops and appliances. Washer and Dryer Hookups in 1 Car Garage. Owner Pays for Pool Service. Tenant to pay for Elec/Gas, Water, Trash and Communications. Security Deposit is the same amount as the Rent with good Credit. Rental Requirements: Income = 2 1/2 to 3 times the rental amount (must provide proof of income) Credit = FICO scores 600+, no legal evictions, and positive Rental References from current and previous landlords. Application Policy: The owners have requested an application be submitted before a showing appointment is made. Please submit a FREE application by clicking this link: https://apply.link/4aYCpre All applicants who apply will receive a call back to be scheduled for a showing. *Please note, we DO NOT run a background or credit check until it is mutually agreed upon to move forward with application. Once it is agreed upon to proceed then we will send you a link for the background/credit report. Tenant must carry renter's insurance w/ minimum $100K liability. All information deemed reliable, prospective tenant to verify all.
Interior Features
| Laundry Information |
| Location(s) |
Washer Hookup, Electric Dryer Hookup, Gas Dryer Hookup, In Garage |
| Bedroom Information |
| Bedrooms |
3 |
| Bathroom Information |
| Bathrooms |
2 |
| Interior Information |
| Features |
Ceiling Fan(s), Unfurnished, Walk-In Closet(s) |
| Cooling Type |
Central Air, Dual |
Listing Information
| Address |
9631 Cecilwood Drive |
| City |
Santee |
| State |
CA |
| Zip |
92071 |
| County |
San Diego |
| Listing Agent |
Cristina Rutherford DRE #01823429 |
| Courtesy Of |
Parkway Real Estate |
| Close Price |
$3,800/month |
| Status |
Closed |
| Type |
Residential Lease |
| Subtype |
Single Family Residence |
| Structure Size |
1,273 |
| Lot Size |
9,100 |
| Year Built |
1971 |
Listing information courtesy of: Cristina Rutherford, Parkway Real Estate. *Based on information from the Association of REALTORS/Multiple Listing as of Aug 7th, 2024 at 12:48 AM and/or other sources. Display of MLS data is deemed reliable but is not guaranteed accurate by the MLS. All data, including all measurements and calculations of area, is obtained from various sources and has not been, and will not be, verified by broker or MLS. All information should be independently reviewed and verified for accuracy. Properties may or may not be listed by the office/agent presenting the information.

