581 El Capitan Dr, Danville, CA 94526
-
Sold Price :
$2,025,000
-
Beds :
5
-
Baths :
3
-
Property Size :
2,928 sqft
-
Year Built :
1975
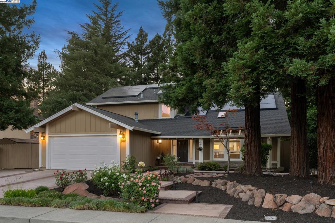
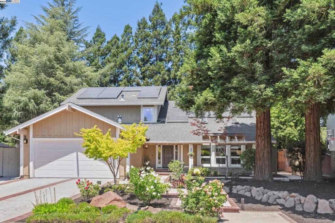
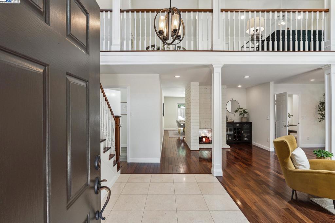
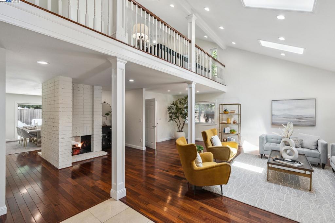
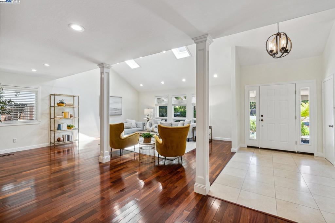
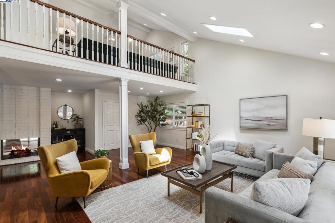
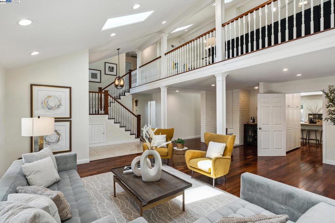
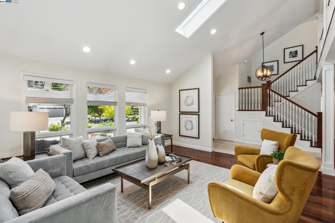
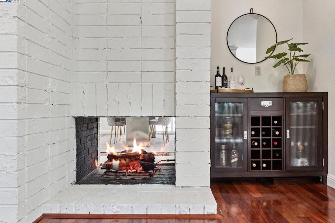
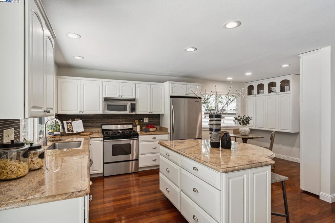
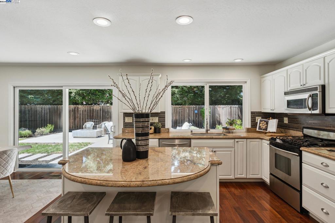
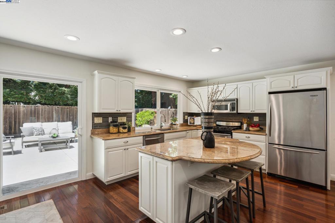
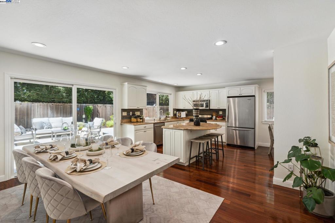
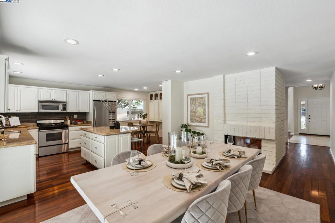
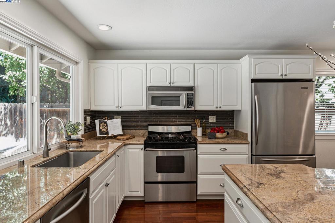
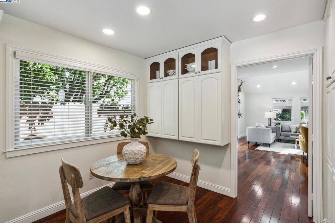
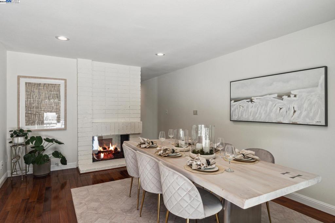
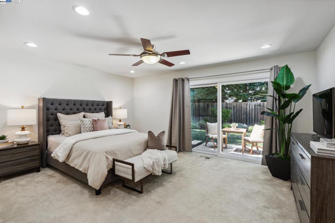
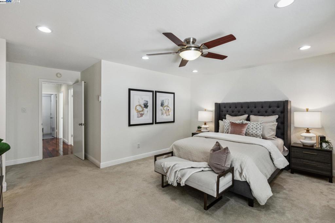
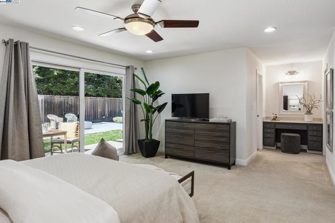
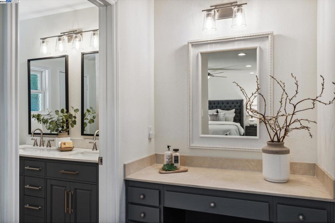
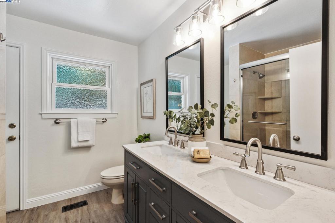
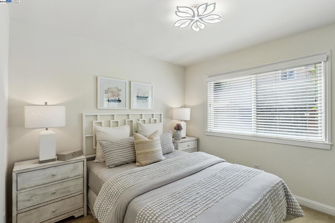
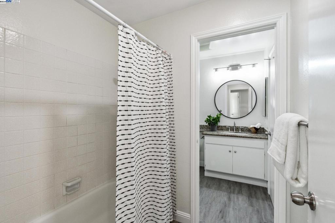
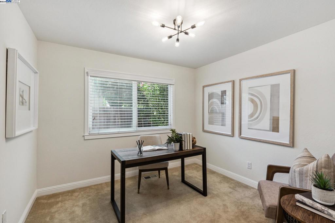
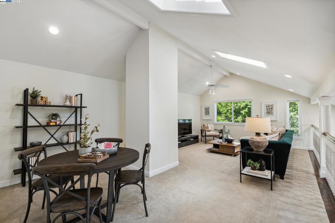
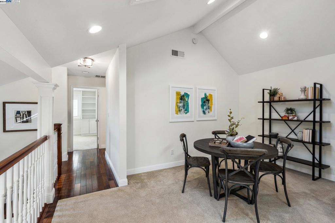
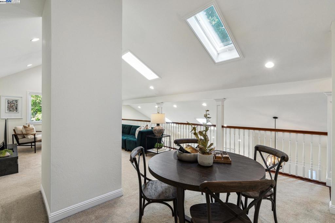
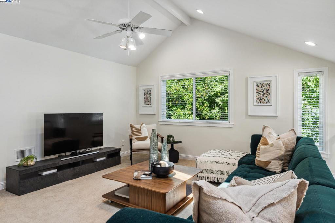
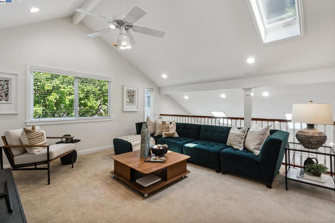
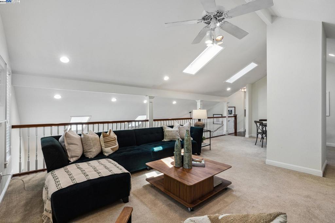
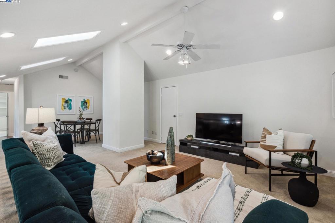
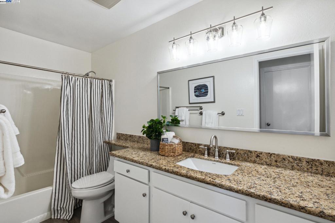
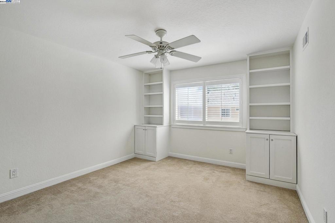
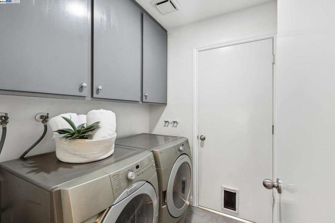
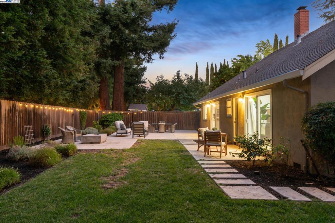
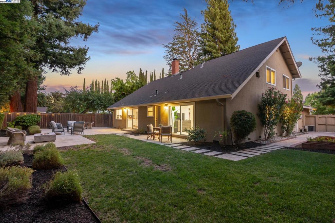
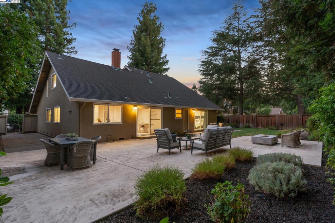
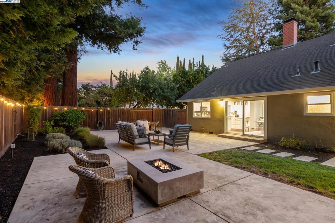
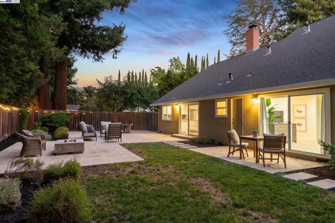
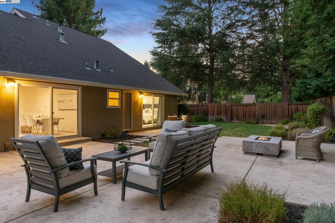
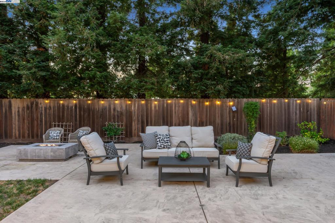
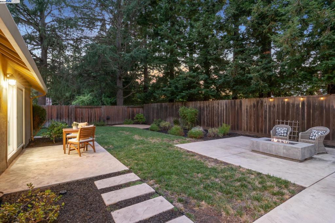
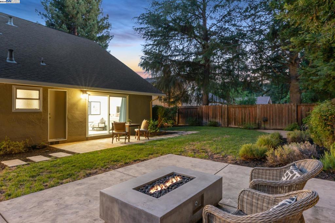
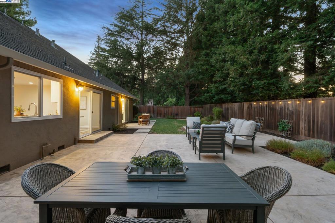
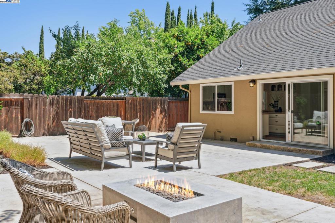
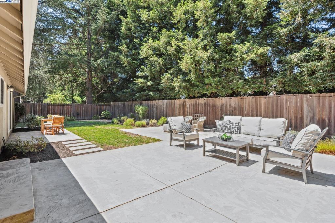
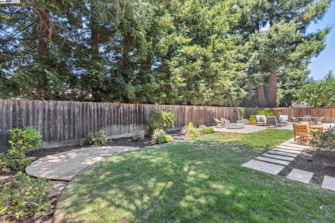
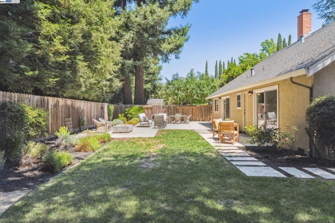
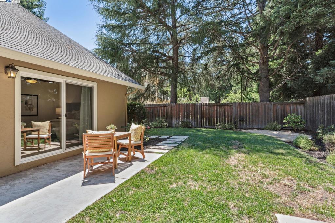
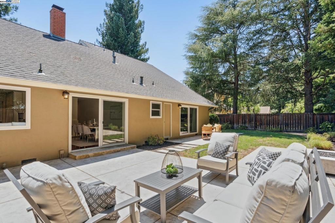
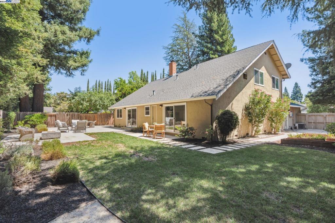
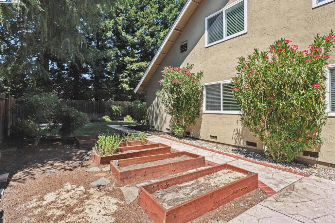
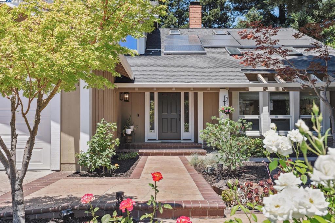

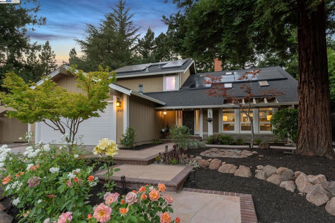
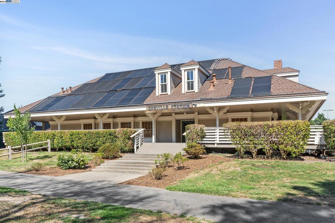
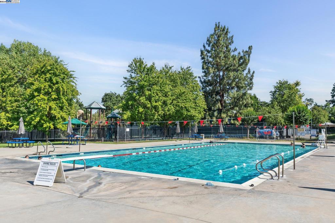
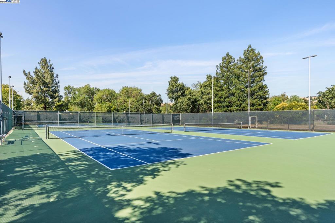
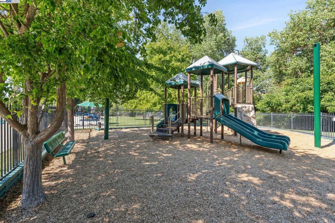
Property Description
This incredible home has it all with one of the most desirable floor plans in Danville Station! Filled with an abundance of natural sunlight the skylights & tall ceilings make a lasting 1st impression as you enter the home. The primary suite & 2 additional bedrooms reside on the lower level while the 2nd story boasts a spacious loft/2nd family room, perfect for an office or game room, as well as 2 additional bdrms+full bath. Huge standing attic access perfect for storage w/ endless opportunities for future use such as balcony or addl living space. The remodeled kitchen opens to the family room & showcases custom cabinetry, granite counters, tile backsplash, a gas stove, & kitchen island with seating. Additional highlights include double sided fireplace, hardwood floors, solar, EVT charger & recessed lighting throughout. Mature trees & tasteful landscape surround this expansive backyard evoking a private setting with 2 large side yards (potential RV/boat parking), storage shed, spacious lawn, & beautiful stamped concrete with raised garden beds. Most convenient location on the block, this property is located just steps from Danville's favorite Osage Park, Charlotte Wood Middle School, Iron Horse Trail, community pool, lighted tennis courts, clubhouse, & playground.
Interior Features
| Kitchen Information |
| Features |
Kitchen Island |
| Bedroom Information |
| Bedrooms |
5 |
| Bathroom Information |
| Features |
Tub Shower, Upgraded |
| Bathrooms |
3 |
| Flooring Information |
| Material |
Carpet, Tile |
| Interior Information |
| Features |
Breakfast Bar, Eat-in Kitchen |
| Cooling Type |
Central Air |
Listing Information
| Address |
581 El Capitan Dr |
| City |
Danville |
| State |
CA |
| Zip |
94526 |
| County |
Contra Costa |
| Listing Agent |
Camille Ahern DRE #01865464 |
| Co-Listing Agent |
Jon Ahern DRE #01169357 |
| Courtesy Of |
Coldwell Banker Realty |
| Close Price |
$2,025,000 |
| Status |
Closed |
| Type |
Residential |
| Subtype |
Single Family Residence |
| Structure Size |
2,928 |
| Lot Size |
9,520 |
| Year Built |
1975 |
Listing information courtesy of: Camille Ahern, Jon Ahern, Coldwell Banker Realty. *Based on information from the Association of REALTORS/Multiple Listing as of Oct 3rd, 2024 at 12:31 PM and/or other sources. Display of MLS data is deemed reliable but is not guaranteed accurate by the MLS. All data, including all measurements and calculations of area, is obtained from various sources and has not been, and will not be, verified by broker or MLS. All information should be independently reviewed and verified for accuracy. Properties may or may not be listed by the office/agent presenting the information.




























































