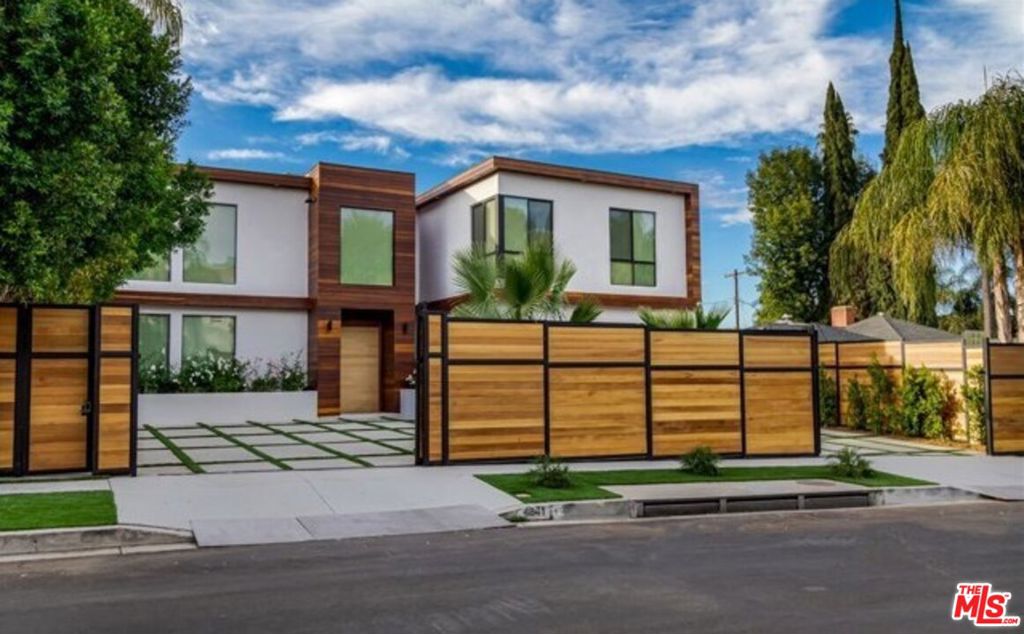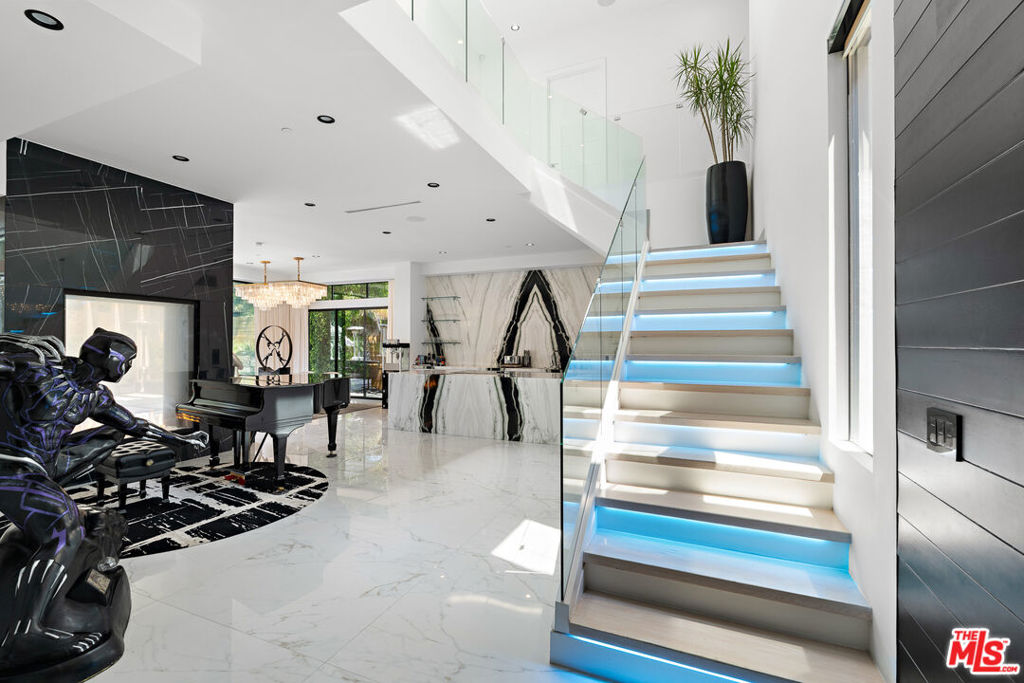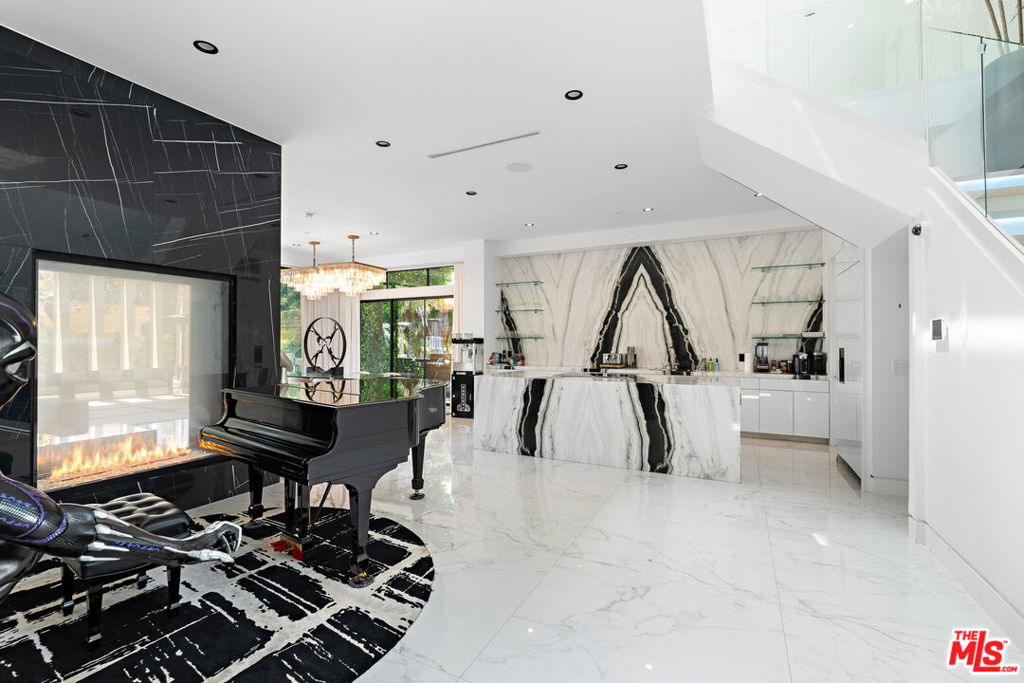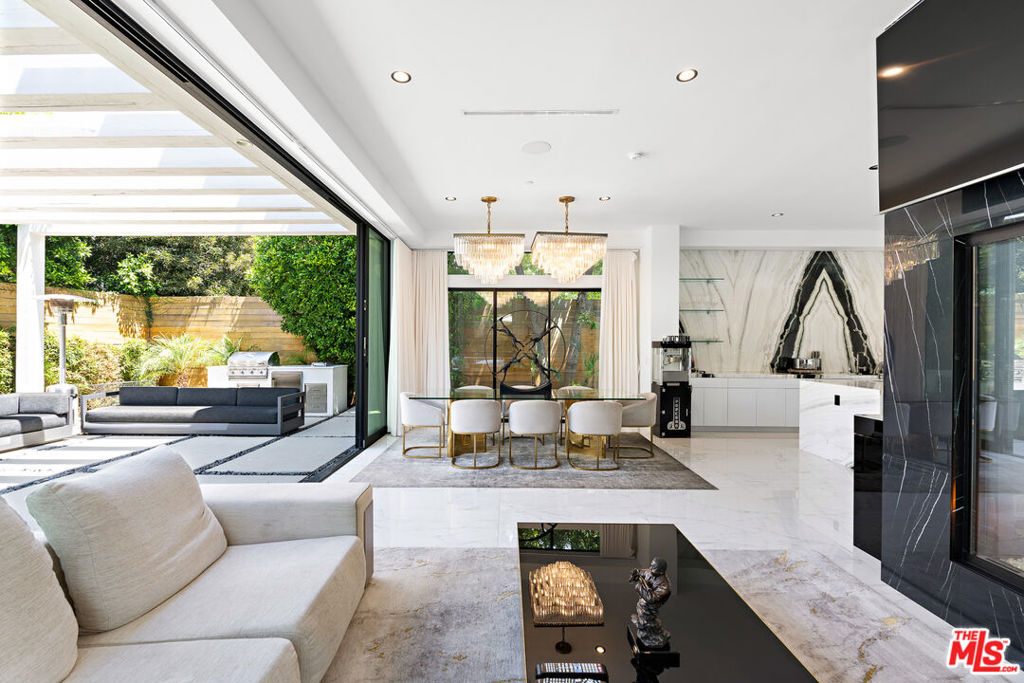4841 Alonzo Avenue, Encino, CA 91316
-
Listed Price :
$4,000,000
-
Beds :
6
-
Baths :
7
-
Property Size :
4,450 sqft
-
Year Built :
2019




Property Description
ENTERTAINER'S DREAM! This stunning home offers total privacy with 8 ft security gates and boasts 2 state-of-the-art recording studios. With 6 bedrooms and 6 bathrooms, this 4-year-new home features an open floor plan and an open chef's kitchen with a custom oversized white tiger marble island, white tiger marble kitchen counters, and a walk-in pantry. The kitchen, equipped with Miele appliances, is perfectly adjacent to the dining room, which includes a statement chandelier and a floor-to-ceiling double-sided stone fireplace. Floor-to-ceiling glass doors open to the backyard, providing seamless indoor-outdoor living. The spacious master bedroom features a sitting area, a luxurious master bath with a freestanding soaking tub, twin vanities, a walk-in shower, two walk-in closets, and a balcony overlooking the generous backyard. The backyard is a fully landscaped oasis leading up to a sparkling swimming pool with a spa and waterfall feature. Additional features include an attached 2-car garage, built-in BBQ and backyard fireplace, wine cellar, wood and marble floors throughout, recessed lighting, laundry room, and a high-tech security system with cameras and motion detection. This home is a beautiful entertainer's paradise, perfect for music moguls, celebrities, and families alike. Don't miss the chance to own this incredible property! GREAT HOUSE!
Interior Features
| Laundry Information |
| Location(s) |
Laundry Room |
| Bedroom Information |
| Bedrooms |
6 |
| Bathroom Information |
| Bathrooms |
7 |
| Flooring Information |
| Material |
Wood |
| Interior Information |
| Features |
Wet Bar, Breakfast Bar, Balcony, Ceiling Fan(s), Separate/Formal Dining Room, Furnished, High Ceilings, Open Floorplan, Phone System, Recessed Lighting, See Remarks, Storage, Smart Home, Bar, Wine Cellar, Walk-In Closet(s) |
| Cooling Type |
Central Air |
Listing Information
| Address |
4841 Alonzo Avenue |
| City |
Encino |
| State |
CA |
| Zip |
91316 |
| County |
Los Angeles |
| Listing Agent |
Dee Crawford DRE #00971791 |
| Co-Listing Agent |
Michael Lanier DRE #02003392 |
| Courtesy Of |
Keller Williams Beverly Hills |
| List Price |
$4,000,000 |
| Status |
Active |
| Type |
Residential |
| Subtype |
Single Family Residence |
| Structure Size |
4,450 |
| Lot Size |
7,949 |
| Year Built |
2019 |
Listing information courtesy of: Dee Crawford, Michael Lanier, Keller Williams Beverly Hills. *Based on information from the Association of REALTORS/Multiple Listing as of Oct 7th, 2024 at 1:44 AM and/or other sources. Display of MLS data is deemed reliable but is not guaranteed accurate by the MLS. All data, including all measurements and calculations of area, is obtained from various sources and has not been, and will not be, verified by broker or MLS. All information should be independently reviewed and verified for accuracy. Properties may or may not be listed by the office/agent presenting the information.




