3630 E Peckham Paseo , #5, Ontario, CA 91761
-
Sold Price :
$574,000
-
Beds :
2
-
Baths :
2
-
Property Size :
1,317 sqft
-
Year Built :
2022
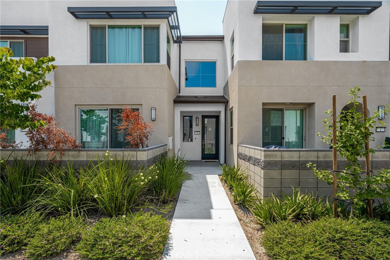
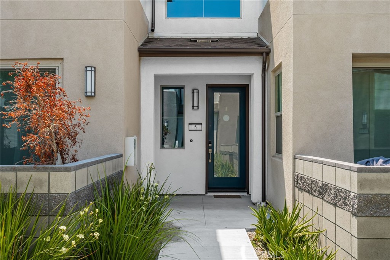
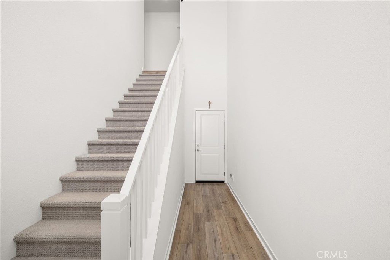
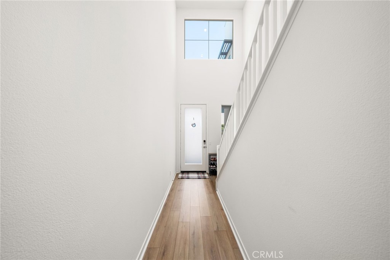
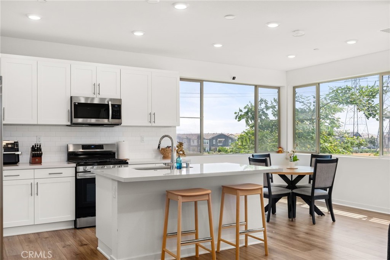
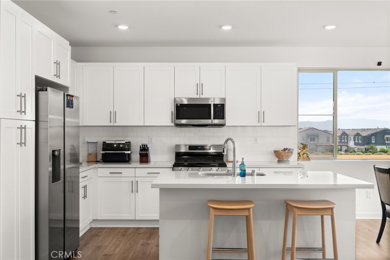

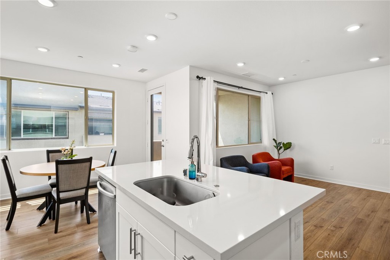
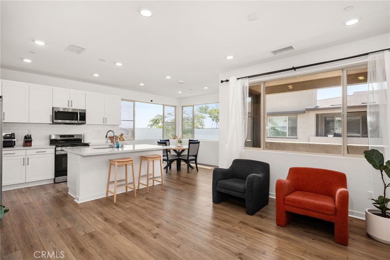
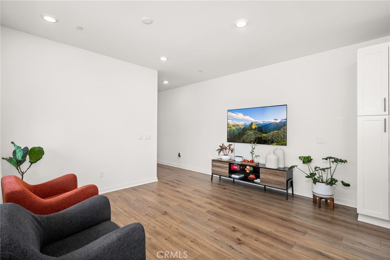
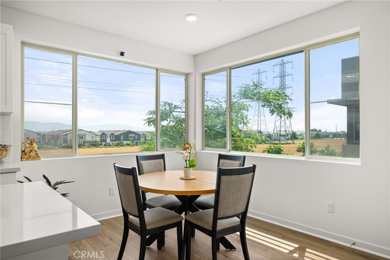
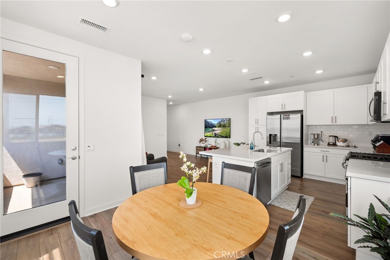
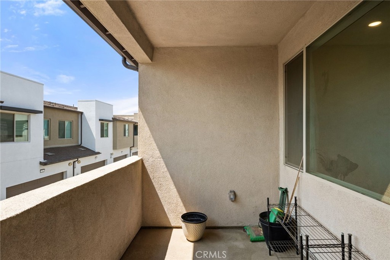
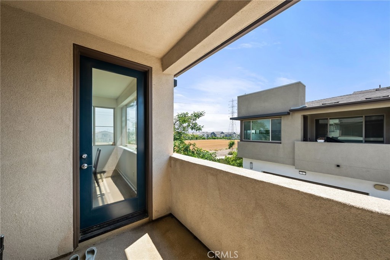
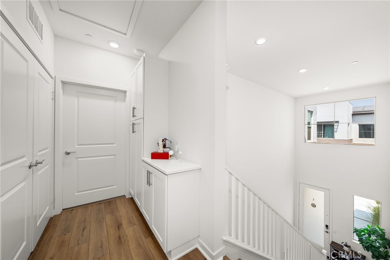
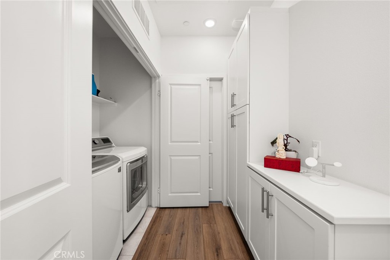
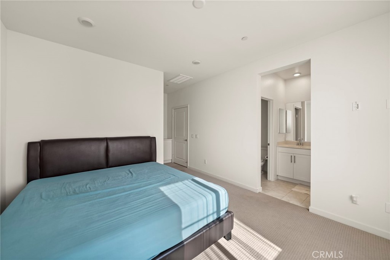
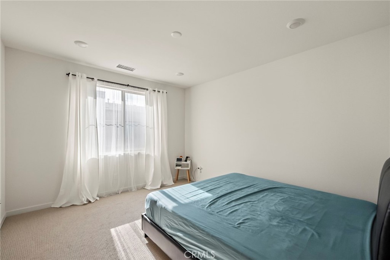
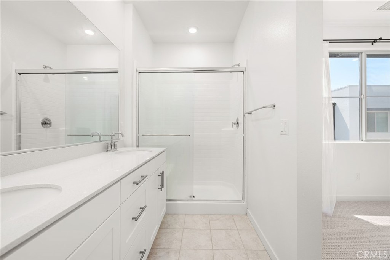

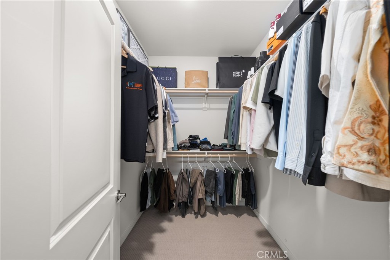
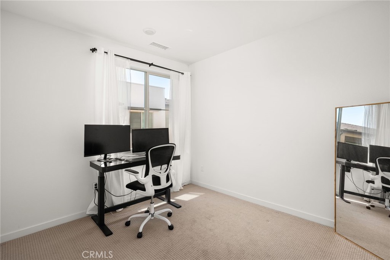
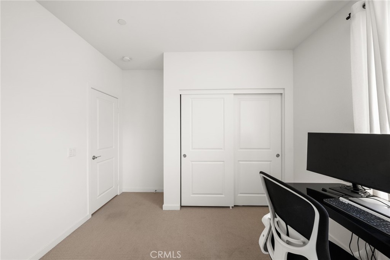
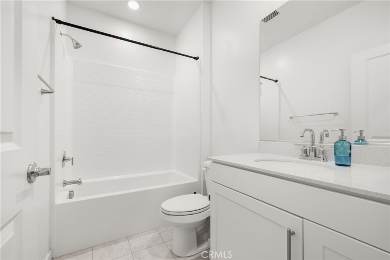
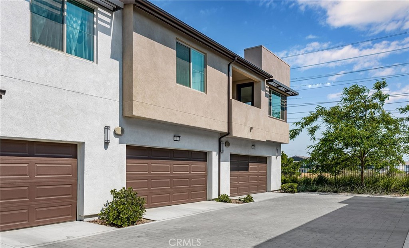
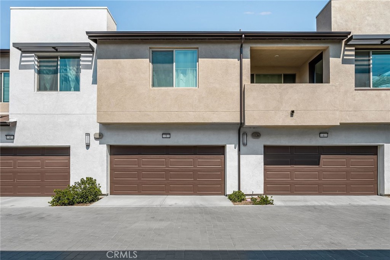
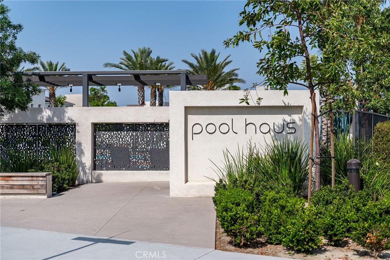





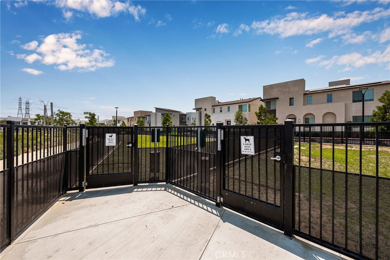
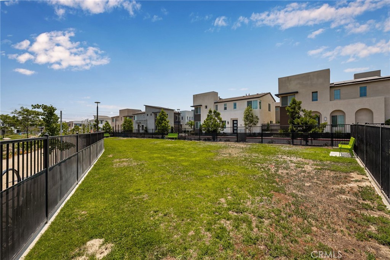
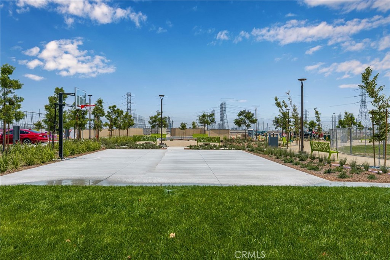
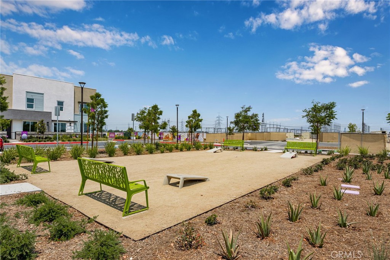
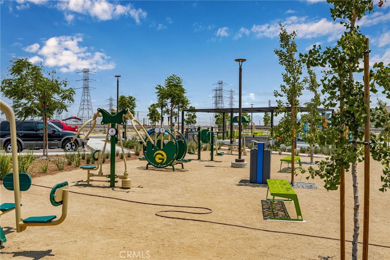

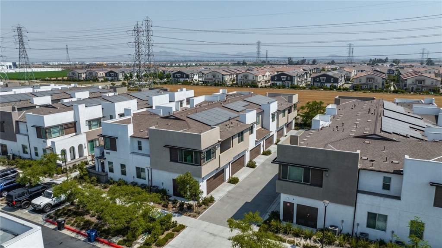
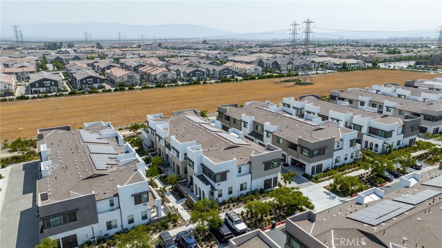
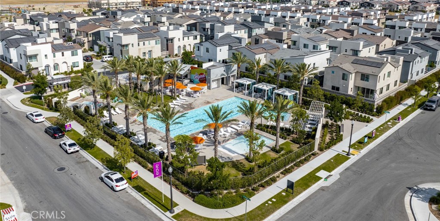
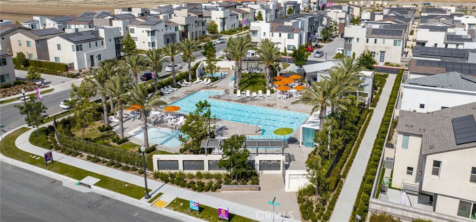
Property Description
Welcome to this beautifully designed 2 bedroom, 2 bath condo. The open-concept kitchen flows seamlessly into the living room, creating an inviting space for entertaining and everyday living. Enjoy the added convenience of an upstairs laundry room and relax on your private balcony. With an attached 2-car garage, you'll have plenty of space for parking and storage. This home is situated in a wonderful community that offers many amenities. Take a dip in the pool, unwind in the spa, or let your kids explore the playground. For pet owners, there's a dedicated dog park, and if you like basketball you will love the basketball court. With all these features, this condo offers a lifestyle that's both active and relaxed.
Interior Features
| Laundry Information |
| Location(s) |
Inside, Laundry Closet, Upper Level |
| Kitchen Information |
| Features |
Kitchen Island, Kitchen/Family Room Combo, None |
| Bedroom Information |
| Features |
All Bedrooms Up |
| Bedrooms |
2 |
| Bathroom Information |
| Features |
Separate Shower, Tub Shower |
| Bathrooms |
2 |
| Flooring Information |
| Material |
Carpet, Laminate |
| Interior Information |
| Features |
Balcony, Eat-in Kitchen, High Ceilings, Recessed Lighting, All Bedrooms Up |
| Cooling Type |
Central Air |
Listing Information
| Address |
3630 E Peckham Paseo , #5 |
| City |
Ontario |
| State |
CA |
| Zip |
91761 |
| County |
San Bernardino |
| Listing Agent |
Ariana Rios DRE #01904346 |
| Courtesy Of |
PRICE REAL ESTATE GROUP INC |
| Close Price |
$574,000 |
| Status |
Closed |
| Type |
Residential |
| Subtype |
Condominium |
| Structure Size |
1,317 |
| Lot Size |
999 |
| Year Built |
2022 |
Listing information courtesy of: Ariana Rios, PRICE REAL ESTATE GROUP INC. *Based on information from the Association of REALTORS/Multiple Listing as of Oct 2nd, 2024 at 1:28 PM and/or other sources. Display of MLS data is deemed reliable but is not guaranteed accurate by the MLS. All data, including all measurements and calculations of area, is obtained from various sources and has not been, and will not be, verified by broker or MLS. All information should be independently reviewed and verified for accuracy. Properties may or may not be listed by the office/agent presenting the information.










































