80 Via Regalo, San Clemente, CA 92673
-
Listed Price :
$2,288,000
-
Beds :
5
-
Baths :
5
-
Property Size :
3,632 sqft
-
Year Built :
2005
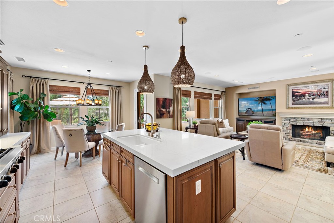
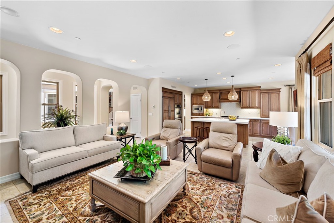
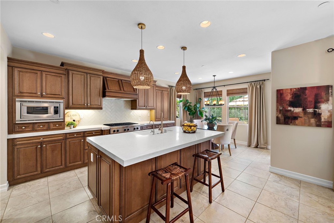
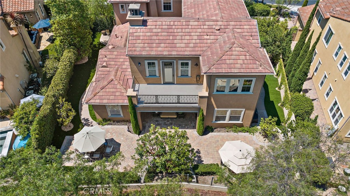
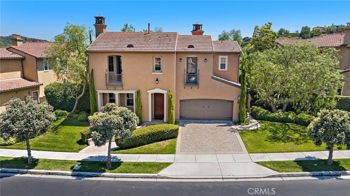
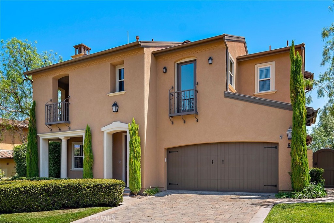
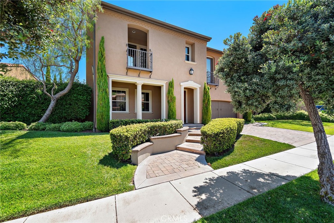
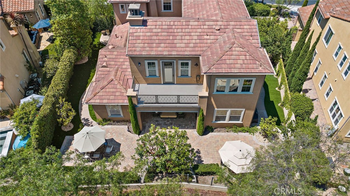
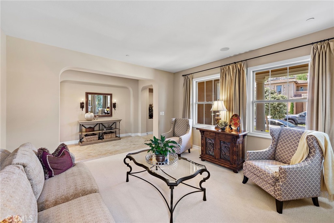
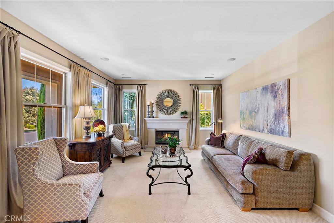
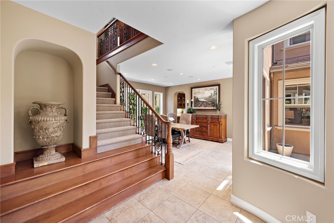
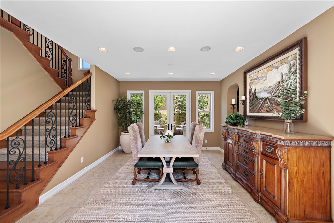
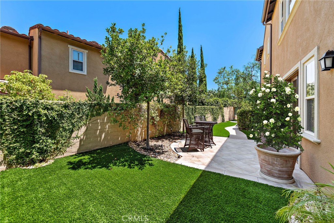
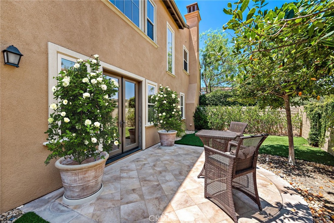
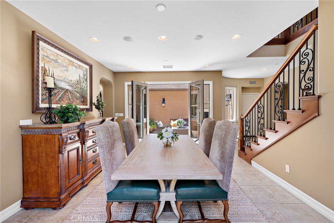
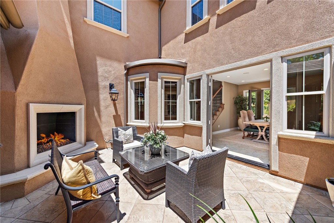
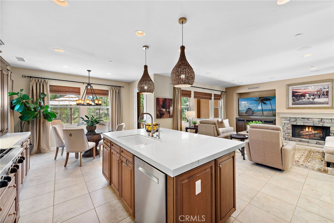
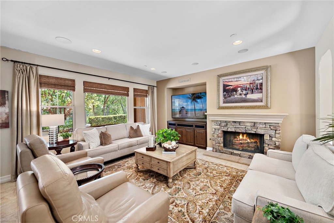
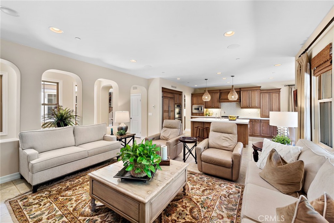
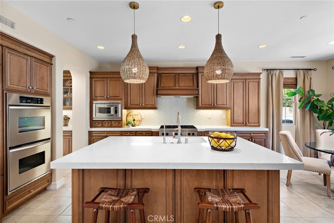
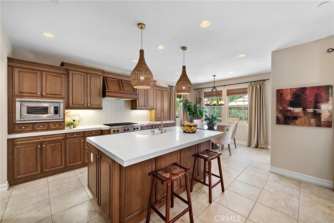
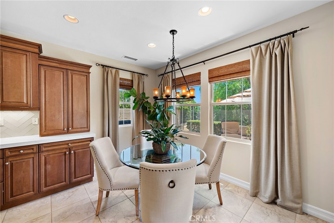
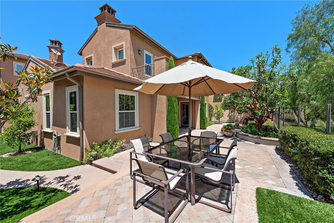
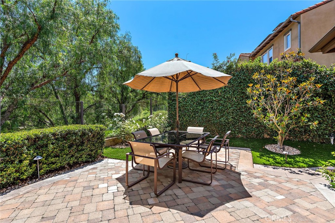
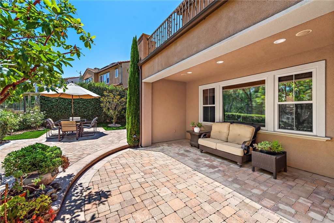
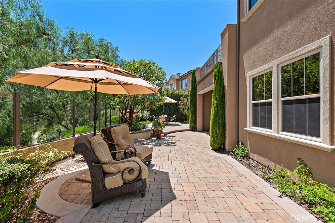
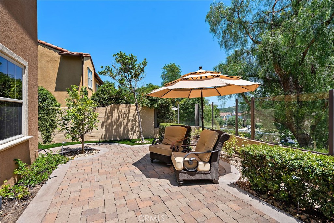
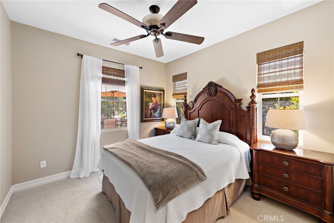
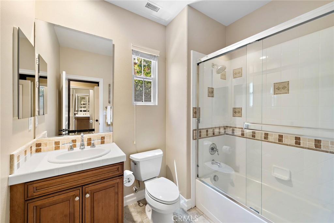
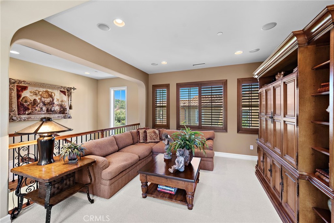
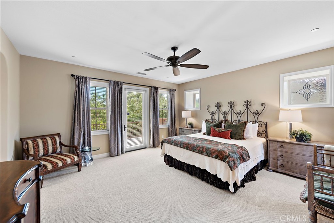
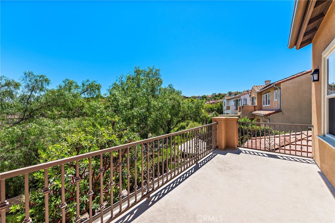
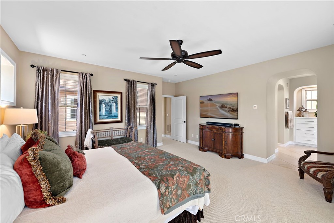
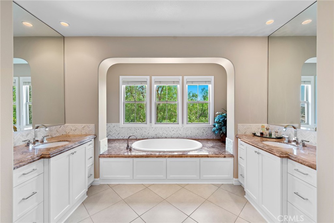
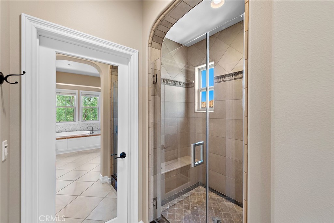
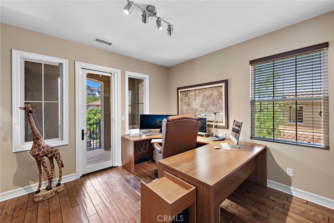
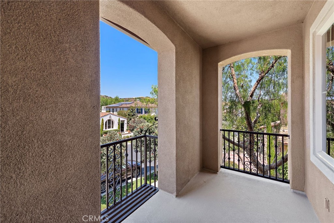
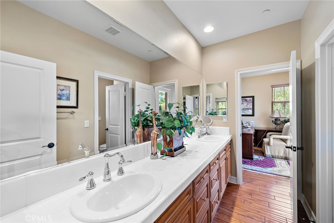
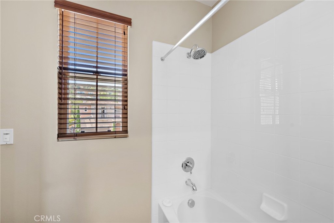
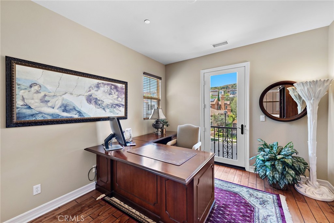
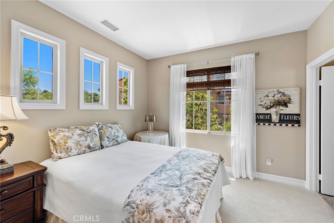
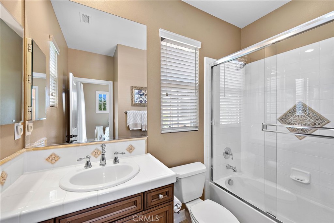
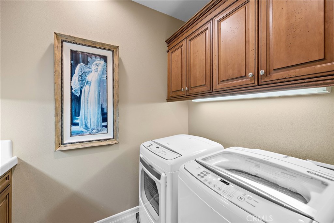
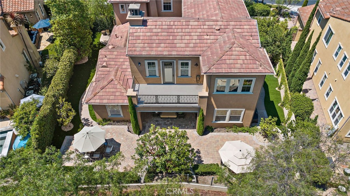
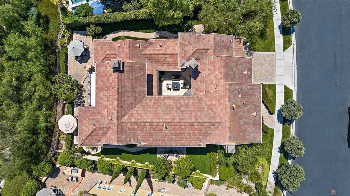
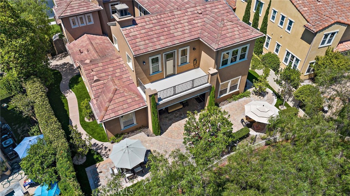
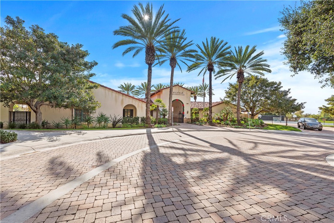
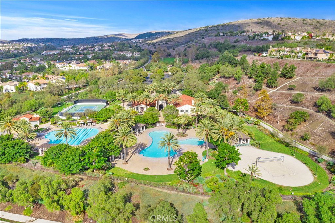
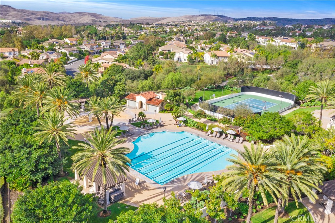
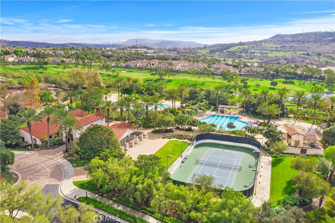
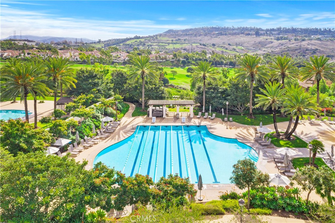
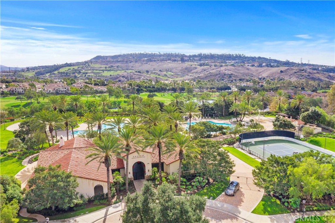
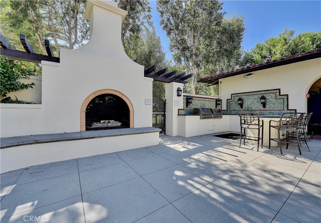
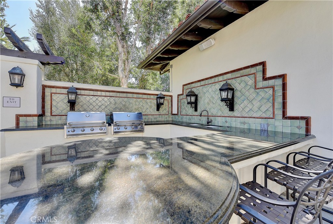
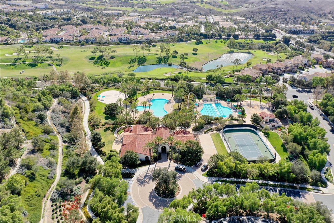
Property Description
Located in Talega's Stella Mare tract on an extra wide homesite within a cul-de-sac, this executive residence boasts 5 bedrooms, including a main floor suite and a spacious upstairs loft. The desirable floorplan offers a formal living room with a cozy fireplace, a formal dining room seamlessly connected to an enclosed courtyard with its own fireplace, and a serene side yard perfect for outdoor seating amidst mature landscaping. The heart of the home features an open-concept kitchen and family room with a breakfast nook. Recently refurbished, the kitchen showcases elegant Montreal quartz countertops, a herringbone backsplash, and rattan bell pendant lighting. It includes a sit-down center island, a KitchenAid appliance package with a 6-burner cooktop, built-in refrigerator, double oven, dishwasher, and microwave. A butler's pantry provides additional storage and a walk-in pantry. The spacious family room, with numerous picture windows, is complete with a stacked stone fireplace and built-in audio-video storage. Upstairs, an oversized loft serves as an ideal media center, surrounded by three guest bedrooms. Two bedrooms, currently used as offices, share a dual-sink Jack-and-Jill bathroom, while the other guest bedroom enjoys an ensuite bathroom. The primary suite offers panoramic views of the surrounding hills and trees, a private balcony, and a recently updated bathroom with white shaker cabinetry, his and her vanities, a soaking tub, a walk-in shower, and an oversized walk-in closet. Also on this level is a laundry room with a utility sink. The exterior is enhanced with interlocking pavers, high-quality artificial turf, and mature plants, creating a soothing, tranquil environment. Additional features include a whole-house re-pipe, a 3-car garage with storage and epoxy-finished floors, and a leased water softener and reverse osmosis system. The home is walking distance to Tierra Grande Swim Center and the Red Barn Sports Park, and a short distance to Talega's championship golf course, the Talega trailhead, and the Talega Swim & Athletic Club, and just minutes from San Clemente's beaches and pier.
Interior Features
| Laundry Information |
| Location(s) |
Washer Hookup, Gas Dryer Hookup, Inside, Laundry Room, Upper Level |
| Kitchen Information |
| Features |
Butler's Pantry, Kitchen Island, Kitchen/Family Room Combo, Pots & Pan Drawers, Quartz Counters, Updated Kitchen, Walk-In Pantry |
| Bedroom Information |
| Features |
Bedroom on Main Level |
| Bedrooms |
5 |
| Bathroom Information |
| Features |
Bathroom Exhaust Fan, Bathtub, Closet, Dual Sinks, Hollywood Bath, Remodeled, Soaking Tub, Separate Shower, Tub Shower, Upgraded |
| Bathrooms |
5 |
| Flooring Information |
| Material |
Carpet, Tile, Wood |
| Interior Information |
| Features |
Breakfast Bar, Built-in Features, Balcony, Breakfast Area, Ceiling Fan(s), Separate/Formal Dining Room, High Ceilings, Open Floorplan, Pantry, Quartz Counters, Stone Counters, Recessed Lighting, Storage, Tile Counters, Wired for Sound, Bedroom on Main Level, Jack and Jill Bath, Loft, Primary Suite, Walk-In Pantry, Walk-In Closet(s) |
| Cooling Type |
Central Air, Dual |
Listing Information
| Address |
80 Via Regalo |
| City |
San Clemente |
| State |
CA |
| Zip |
92673 |
| County |
Orange |
| Listing Agent |
Giulietta Wilson DRE #01180243 |
| Co-Listing Agent |
John Wilson DRE #01895983 |
| Courtesy Of |
Pacific Sotheby's Int'l Realty |
| List Price |
$2,288,000 |
| Status |
Active |
| Type |
Residential |
| Subtype |
Single Family Residence |
| Structure Size |
3,632 |
| Lot Size |
7,945 |
| Year Built |
2005 |
Listing information courtesy of: Giulietta Wilson, John Wilson, Pacific Sotheby's Int'l Realty. *Based on information from the Association of REALTORS/Multiple Listing as of Sep 27th, 2024 at 4:26 PM and/or other sources. Display of MLS data is deemed reliable but is not guaranteed accurate by the MLS. All data, including all measurements and calculations of area, is obtained from various sources and has not been, and will not be, verified by broker or MLS. All information should be independently reviewed and verified for accuracy. Properties may or may not be listed by the office/agent presenting the information.























































