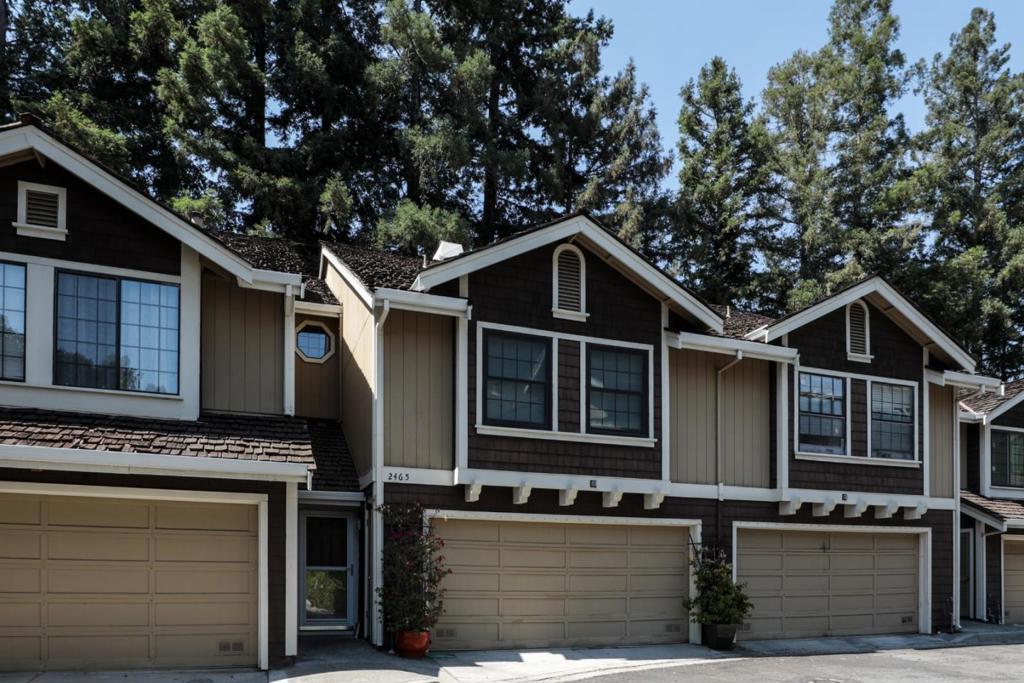2465 Michele Jean Way, Santa Clara, CA 95050
-
Sold Price :
$1,280,000
-
Beds :
3
-
Baths :
2
-
Property Size :
1,577 sqft
-
Year Built :
1984

Property Description
Spacious 3 bedroom 2 bath home in planned unit development with community pool & hot tub with water, garbage, cable included in the monthly dues. This 1,577 sqft home has been well cared for and upgraded over the years. There is a wood burning/gas start fireplace in the main living area that is open to the rear yard and deck. The open eating dining area is directly off of the kitchen which has a walk-in pantry. The rear yard has large Redwood trees that help shade the large entertaining space. The fountain creates a sense of zen and tranquility. There is a remote powered deck wide awning for additional shade. Both bathrooms have been updated. The home has wooden Andersen windows and sliding doors. The primary suite is oversized and has a gas fireplace, walk in closet and remodeled bath attached with stone tub surround. The HVAC has been upgraded, and water softener, and air purifier added. There is an attached 2 car garage with great storage. The home is located in a great commute location just off of Saratoga Avenue and San Tomas Expressway. Walk to shopping and the Pruneridge Golf course.
Interior Features
| Laundry Information |
| Location(s) |
In Garage |
| Kitchen Information |
| Features |
Granite Counters |
| Bedroom Information |
| Bedrooms |
3 |
| Bathroom Information |
| Features |
Dual Sinks |
| Bathrooms |
2 |
| Flooring Information |
| Material |
Laminate, Stone |
| Interior Information |
| Features |
Walk-In Closet(s) |
| Cooling Type |
Central Air |
Listing Information
| Address |
2465 Michele Jean Way |
| City |
Santa Clara |
| State |
CA |
| Zip |
95050 |
| County |
Santa Clara |
| Listing Agent |
John Bonfiglio DRE #01469549 |
| Courtesy Of |
RE/MAX Santa Clara Valley |
| Close Price |
$1,280,000 |
| Status |
Closed |
| Type |
Residential |
| Subtype |
Townhouse |
| Structure Size |
1,577 |
| Lot Size |
1,248 |
| Year Built |
1984 |
Listing information courtesy of: John Bonfiglio, RE/MAX Santa Clara Valley. *Based on information from the Association of REALTORS/Multiple Listing as of Aug 8th, 2024 at 10:11 PM and/or other sources. Display of MLS data is deemed reliable but is not guaranteed accurate by the MLS. All data, including all measurements and calculations of area, is obtained from various sources and has not been, and will not be, verified by broker or MLS. All information should be independently reviewed and verified for accuracy. Properties may or may not be listed by the office/agent presenting the information.

