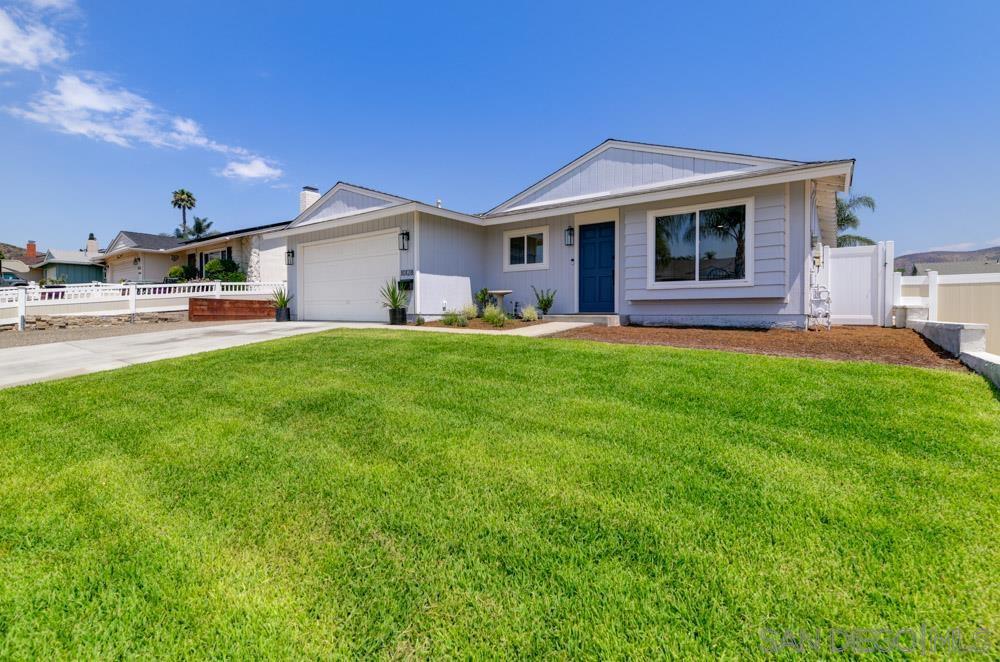10128 Pinewood Vw., Santee, CA 92071
-
Sold Price :
$885,000
-
Beds :
3
-
Baths :
2
-
Property Size :
1,270 sqft
-
Year Built :
1970

Property Description
Located in the beautiful community of Santee, this home has been completely reimagined from top to bottom. Walking in you will find an open floor plan with tons of natural light. A large oversized kitchen island, waterfall Quartz countertops and KitchenAid appliances makes this kitchen ready for entertaining. A beautiful family room is just off the kitchen and is flooded with natural light, this room also allows for access to your oversized backyard. Brand new flooring, paint and finishes make this home look like a new build. The hall bathroom is outfitted with dual vanities and fun, modern tiling. The primary suit is designed to be a retreat after a long day, with access to the backyard and a beautifully appointed primary bathroom. Step outside your primary suite into your beautiful backyard oasis. Huge grass area for kids, dogs or even a football game! A large pea gravel patio straight out of an Italian villa lends to the entertaining lifestyle. This home really has it all. Room for your RV or toys, newer roof, new HVAC, fully PAID solar. Build an ADU or install a pool to your desire. You can't go wrong with this one!
Interior Features
| Laundry Information |
| Location(s) |
Electric Dryer Hookup, In Garage |
| Bedroom Information |
| Features |
All Bedrooms Down |
| Bedrooms |
3 |
| Bathroom Information |
| Bathrooms |
2 |
| Interior Information |
| Features |
All Bedrooms Down, Main Level Primary |
| Cooling Type |
Central Air |
Listing Information
| Address |
10128 Pinewood Vw. |
| City |
Santee |
| State |
CA |
| Zip |
92071 |
| County |
San Diego |
| Listing Agent |
Ryan Woods DRE #01995700 |
| Co-Listing Agent |
Courtney Valletta DRE #01940898 |
| Courtesy Of |
Real Broker |
| Close Price |
$885,000 |
| Status |
Closed |
| Type |
Residential |
| Subtype |
Single Family Residence |
| Structure Size |
1,270 |
| Lot Size |
6,400 |
| Year Built |
1970 |
Listing information courtesy of: Ryan Woods, Courtney Valletta, Real Broker. *Based on information from the Association of REALTORS/Multiple Listing as of Aug 31st, 2024 at 12:50 AM and/or other sources. Display of MLS data is deemed reliable but is not guaranteed accurate by the MLS. All data, including all measurements and calculations of area, is obtained from various sources and has not been, and will not be, verified by broker or MLS. All information should be independently reviewed and verified for accuracy. Properties may or may not be listed by the office/agent presenting the information.

