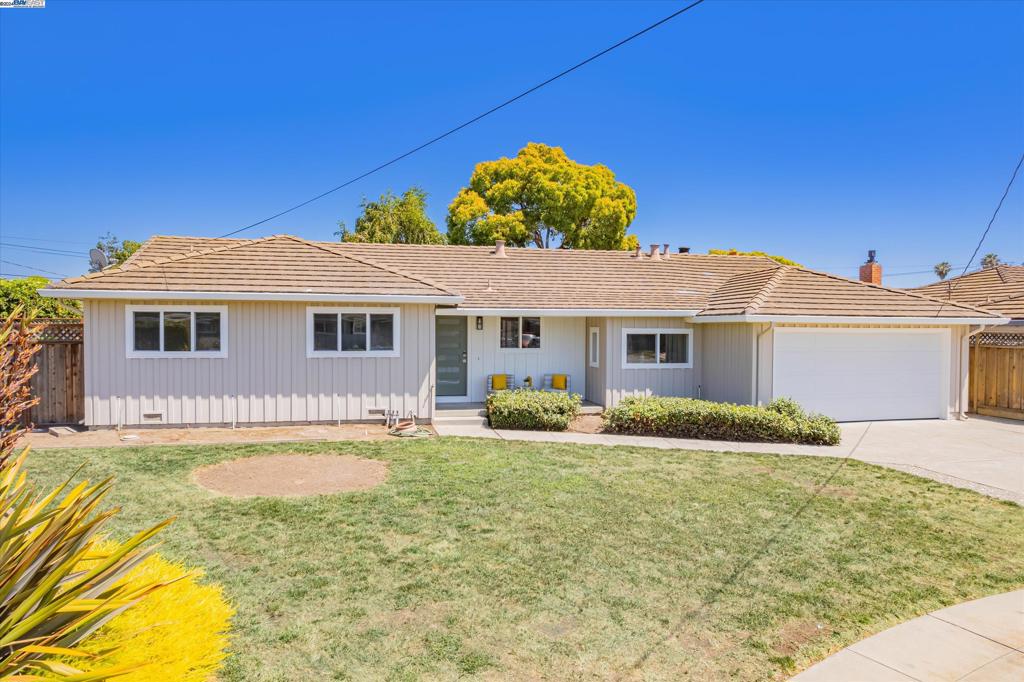5220 Paxton Ct, Fremont, CA 94536
-
Sold Price :
$1,970,000
-
Beds :
3
-
Baths :
2
-
Property Size :
1,772 sqft
-
Year Built :
1959

Property Description
OPEN Su 7/14 1:30-3:30pm. Original Owner, Open-Concept, Single-Level Gem on a big pie-shaped lot at the end of a Cul-De-Sac! Looking for an amazing fully permitted remodeled home to call your own? This bright floorplan has a beautiful flow & is located in sought-after Glenmoor. New European designer inspired eat-in kitchen w/ Samsung appliances, including a gas range, quartz counter-tops, island breakfast bar & plenty of cabinet storage. Brand new stylish bathroom choices. Primary w/ gorgeous en-suite, as well as, 'His & Hers' closets. New LVP flooring and modern baseboards thru-out. Dining area has fireplace w/mantle. Big, bright and amazing family room with a soaring cathedral ceiling, 'Santa-size' corner fireplace and large mantle. All new designer lighting & recessed LEDs throughout. Central A/C. Dual-pane windows throughout. Immaculate garage w/ epoxy floors. Tile roof. Professionally painted in & out. Plenty of side yard space for a future ADU. Even an EV charger. Walk to Mattos Elementary known for its science magnet program. From apricot, cherry & walnut orchards to the tract developments of the 1950s, Glenmoor has refined itself to what we now know as a favorite Silicon Valley bedroom community in Fremont, voted the 'Happiest City in America' for 5 yrs running.
Interior Features
| Kitchen Information |
| Features |
Kitchen Island, Stone Counters |
| Bedroom Information |
| Bedrooms |
3 |
| Bathroom Information |
| Features |
Tile Counters, Tub Shower |
| Bathrooms |
2 |
| Flooring Information |
| Material |
Laminate |
| Interior Information |
| Cooling Type |
Central Air |
Listing Information
| Address |
5220 Paxton Ct |
| City |
Fremont |
| State |
CA |
| Zip |
94536 |
| County |
Alameda |
| Listing Agent |
Anthony Marinelli DRE #01026943 |
| Courtesy Of |
Compass |
| Close Price |
$1,970,000 |
| Status |
Closed |
| Type |
Residential |
| Subtype |
Single Family Residence |
| Structure Size |
1,772 |
| Lot Size |
8,056 |
| Year Built |
1959 |
Listing information courtesy of: Anthony Marinelli, Compass. *Based on information from the Association of REALTORS/Multiple Listing as of Aug 13th, 2024 at 5:11 PM and/or other sources. Display of MLS data is deemed reliable but is not guaranteed accurate by the MLS. All data, including all measurements and calculations of area, is obtained from various sources and has not been, and will not be, verified by broker or MLS. All information should be independently reviewed and verified for accuracy. Properties may or may not be listed by the office/agent presenting the information.

