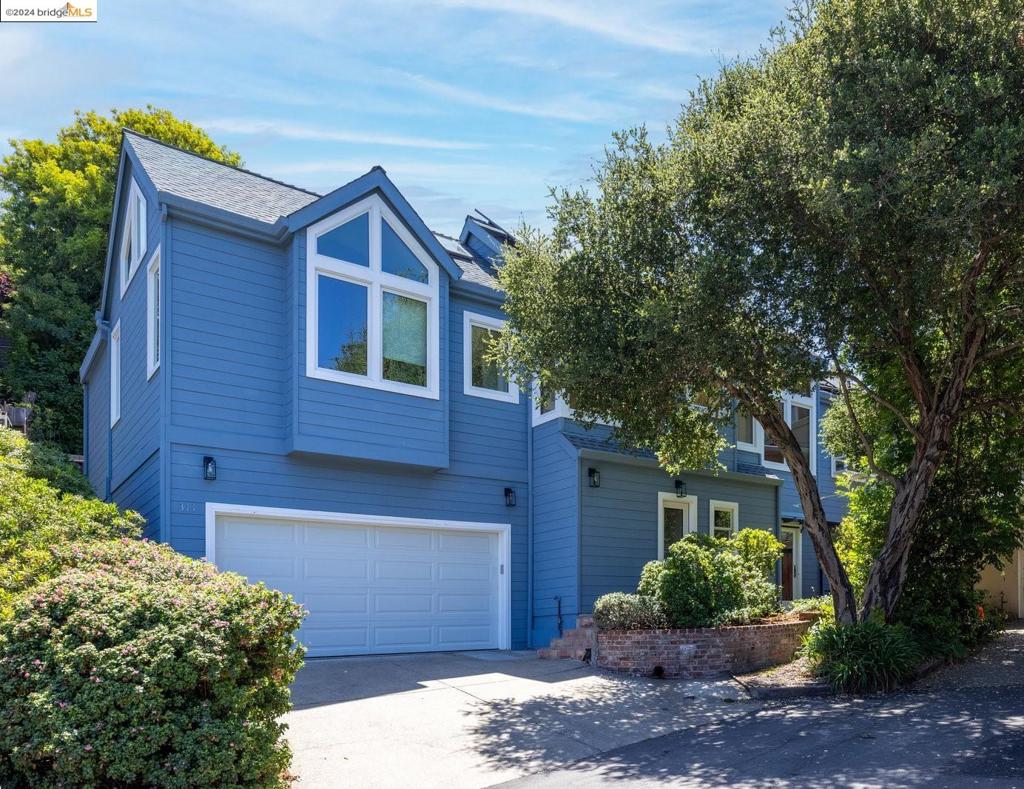311 Mandalay Rd, Oakland, CA 94618
-
Sold Price :
$2,175,000
-
Beds :
4
-
Baths :
4
-
Property Size :
2,530 sqft
-
Year Built :
1993

Property Description
Architecturally striking contemporary smart home in prime Upper Rockridge! This sunny & spacious 4bd/3.5ba home has almost all level living, a very practical & functional floorplan, soaring vaulted ceilings with skylights, exposed beam trusses & beautifully refinished hardwood floors. From the moment you enter you are embraced by the warmth of the formal living & dining rooms with walls of windows. The fabulous great room that flows seamlessly to your private gardens, features a large eat-in kitchen with a pantry closet, butcher block prep island & a bay window. The cozy dining area & family room with built-in shelving & Dolby Atmos home theater system, are the perfect spaces for relaxing or entertaining. Just past the formal living room you will find 2 bedrooms & full bathroom, at the end of the hallway is the first primary suite that has a large walk-in closet & en-suite bathroom. Downstairs, the second primary suite has a large Murphy bed, room for additional seating, en-suite bathroom and a private entrance to/from the back gardens. The laundry room, garage and 2 large closets complete the downstairs. The private front yard/garden area with lush landscaping, large concrete patio and several conversation/hang out spaces is perfect for hosting all your summer entertaining.
Interior Features
| Kitchen Information |
| Features |
Butler's Pantry, Kitchen Island, Stone Counters, Updated Kitchen |
| Bedroom Information |
| Bedrooms |
4 |
| Bathroom Information |
| Features |
Dual Sinks, Tile Counters, Tub Shower |
| Bathrooms |
4 |
| Flooring Information |
| Material |
Carpet, Stone, Tile, Wood |
| Interior Information |
| Features |
Breakfast Area, Eat-in Kitchen |
Listing Information
| Address |
311 Mandalay Rd |
| City |
Oakland |
| State |
CA |
| Zip |
94618 |
| County |
Alameda |
| Listing Agent |
Sarah Baggott DRE #01370004 |
| Co-Listing Agent |
Ernie Sexton DRE #01315959 |
| Courtesy Of |
SEXTON GROUP, R.E. |
| Close Price |
$2,175,000 |
| Status |
Closed |
| Type |
Residential |
| Subtype |
Single Family Residence |
| Structure Size |
2,530 |
| Lot Size |
6,532 |
| Year Built |
1993 |
Listing information courtesy of: Sarah Baggott, Ernie Sexton, SEXTON GROUP, R.E.. *Based on information from the Association of REALTORS/Multiple Listing as of Aug 6th, 2024 at 12:20 PM and/or other sources. Display of MLS data is deemed reliable but is not guaranteed accurate by the MLS. All data, including all measurements and calculations of area, is obtained from various sources and has not been, and will not be, verified by broker or MLS. All information should be independently reviewed and verified for accuracy. Properties may or may not be listed by the office/agent presenting the information.

