1034 Thompson Avenue, Banning, CA 92220
-
Sold Price :
$2,900/month
-
Beds :
3
-
Baths :
2
-
Property Size :
1,195 sqft
-
Year Built :
1964
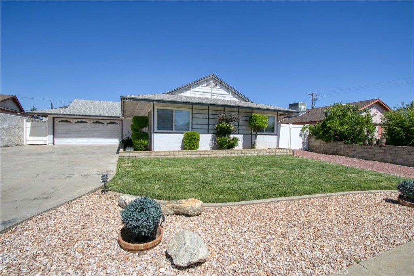
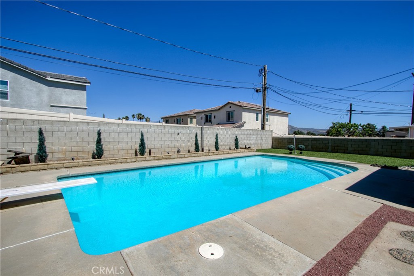
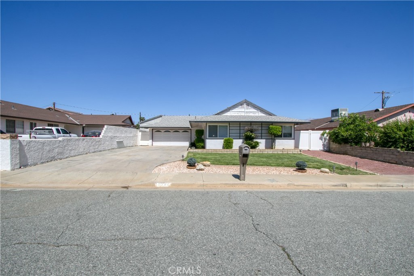
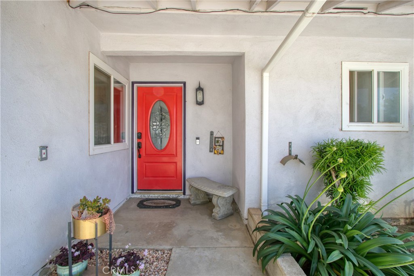
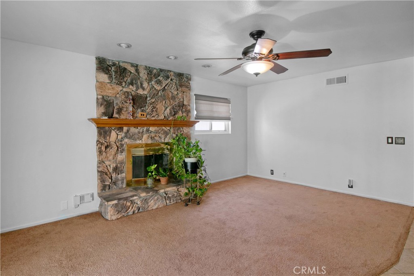
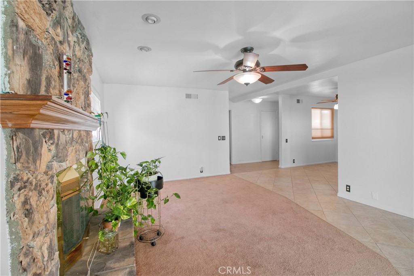
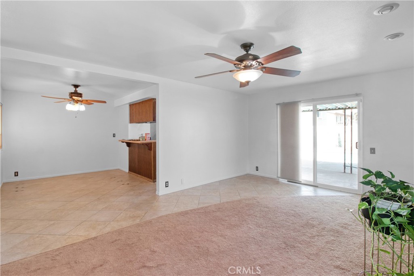
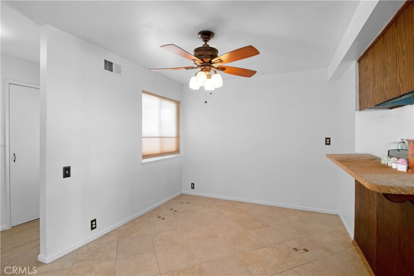
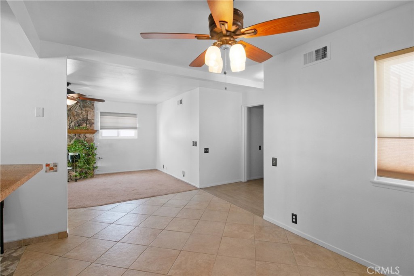
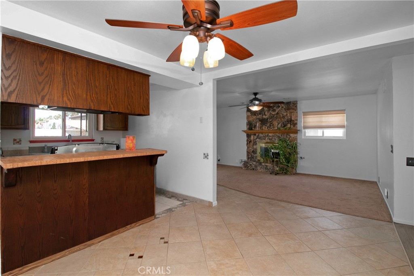
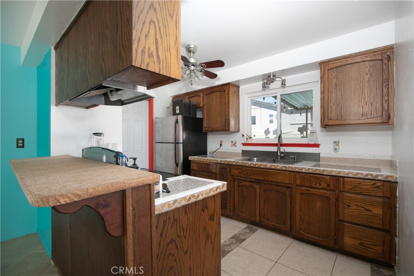
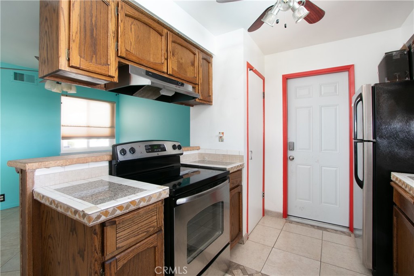
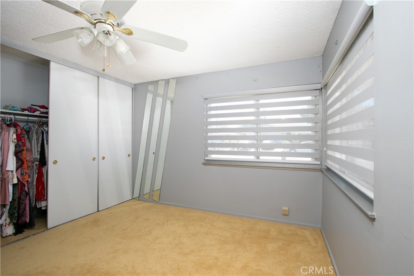
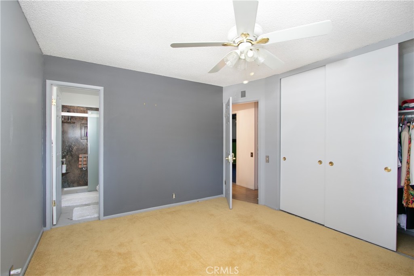
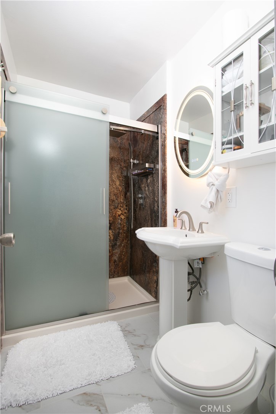
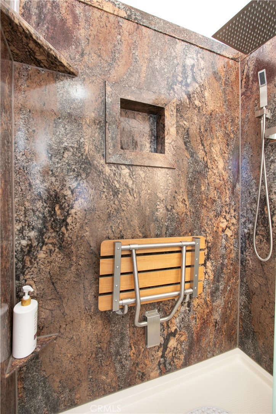
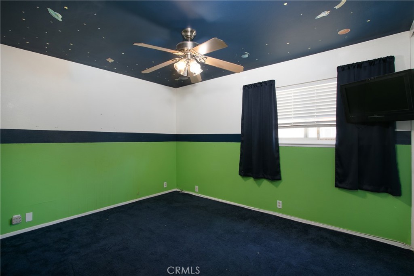
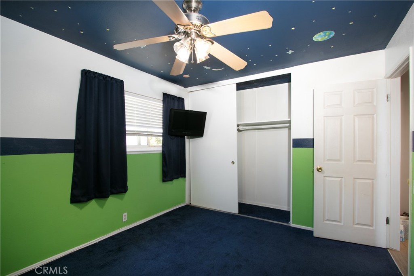
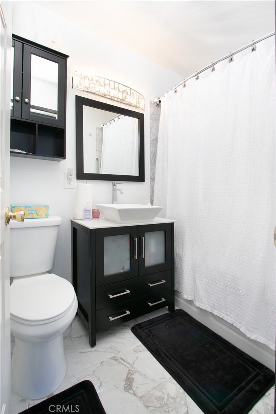
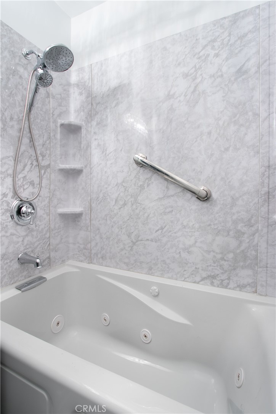
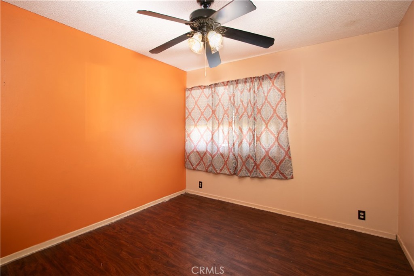
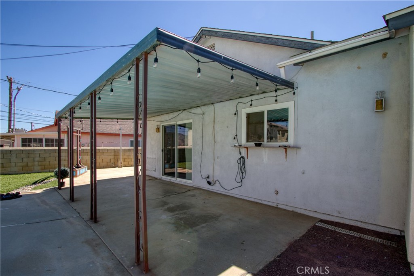
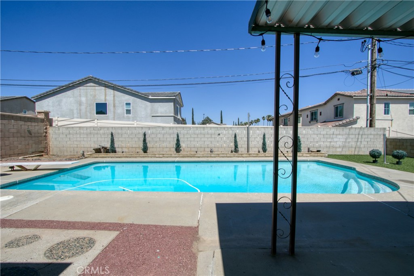
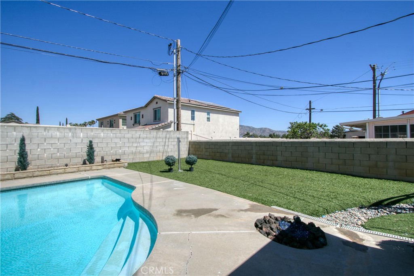
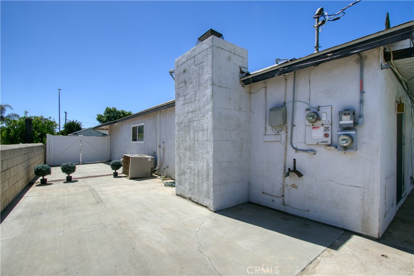
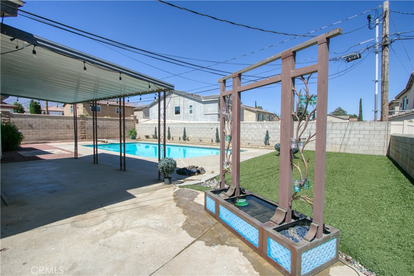
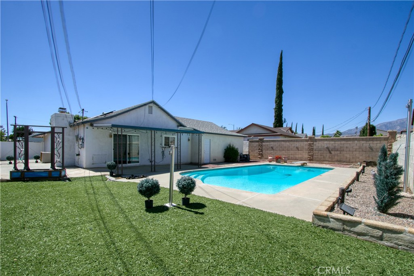
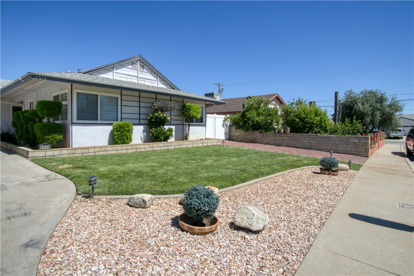
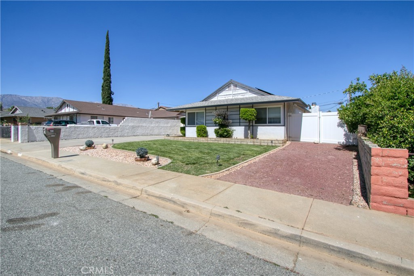
Property Description
Beautiful POOL Home with 3 bedrooms, 2 bathrooms. Bathrooms have been gorgeously updated. Primary bedroom has modern chic zebra shade blinds and large closet. The en-suite primary bathroom has been updated with modern mirror with built-in LED light and extra features. Shower is also modern and luxurious. 2nd bedroom with wood-look laminate flooring. 3rd bedroom with carpet. Guest bathroom in hallway has been updated with jetted bathtub and sparkling light fixture. Living room has statement fireplace and glass slider door access to the backyard with covered patio and a large refreshing POOL! Dining room has tile flooring. Kitchen has a great view of the pool in the backyard as well and access to the garage. 2-car garage and a LONG LONG driveway! Side yard features a wide gate for anyone who is looking for additional space with access. The covered patio is a great shaded area for outdoor recreation. Pool is an amazing backyard oasis! Perfect enjoying the warm California weather! Fridge and dishwasher stay with the home. Washer and dryer hookups in garage. Living room and dining room are freshly painted!
Interior Features
| Laundry Information |
| Location(s) |
Washer Hookup, Gas Dryer Hookup, In Garage |
| Bedroom Information |
| Features |
All Bedrooms Down |
| Bedrooms |
3 |
| Bathroom Information |
| Bathrooms |
2 |
| Interior Information |
| Features |
All Bedrooms Down |
| Cooling Type |
Central Air |
Listing Information
| Address |
1034 Thompson Avenue |
| City |
Banning |
| State |
CA |
| Zip |
92220 |
| County |
Riverside |
| Listing Agent |
TINA JAN DRE #01505855 |
| Courtesy Of |
Stellabode Realty |
| Close Price |
$2,900/month |
| Status |
Closed |
| Type |
Residential Lease |
| Subtype |
Single Family Residence |
| Structure Size |
1,195 |
| Lot Size |
7,405 |
| Year Built |
1964 |
Listing information courtesy of: TINA JAN, Stellabode Realty. *Based on information from the Association of REALTORS/Multiple Listing as of Oct 9th, 2024 at 3:12 AM and/or other sources. Display of MLS data is deemed reliable but is not guaranteed accurate by the MLS. All data, including all measurements and calculations of area, is obtained from various sources and has not been, and will not be, verified by broker or MLS. All information should be independently reviewed and verified for accuracy. Properties may or may not be listed by the office/agent presenting the information.





























