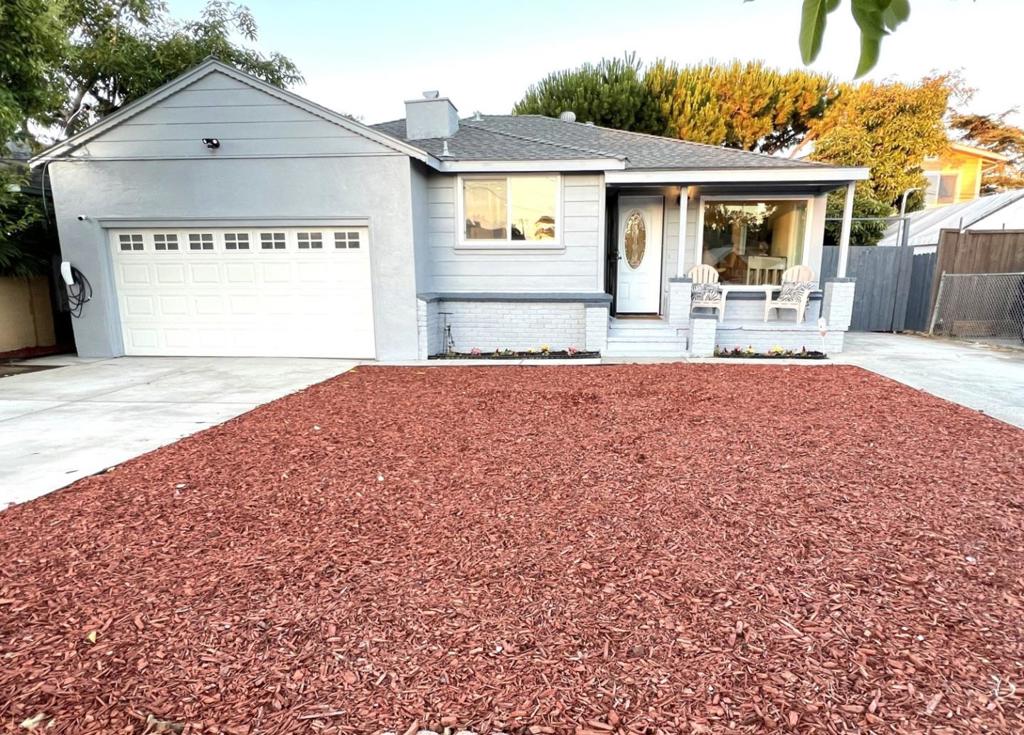408 Wisteria Drive, East Palo Alto, CA 94303
-
Sold Price :
$1,303,000
-
Beds :
3
-
Baths :
2
-
Property Size :
1,860 sqft
-
Year Built :
1951

Property Description
Welcome to this charming home nestled in the heart of Silicon Valley's top tech companies (Meta, Amazon, Google) and situated in close proximity to Stanford University, Hwy 101 and Dumbarton Bridge, while only a short walk to Baylands Golf Links, parks, schools, and shopping centers. One standout feature is the attached two car garage with a double driveway allowing up to 10 CARS to fit behind privately secured gates. It comes equipped with a Tesla wall charger, and home security system operated through a Qolsys IQ Panel. Plentiful windows flood the space with ample natural light, recessed LED lighting exists throughout, and hardwood flooring flows seamlessly to each room. All 3 bedrooms feature double sliding closet mirror doors, while two bedrooms have their own direct private backyard entrance. An open kitchen concept with an adjacent dining room instantly creates an entertainment dream embraced by a raised breakfast bar, elegant dropping pendant lights, stainless steel appliances, white shaker cabinetry, and granite countertop with a decorative mosaic backsplash. Modern tiled bathrooms have walk-in showers with enclosed frameless glass doors and corner benches. Step outside to a peaceful retreat with a private cedar deck on a spacious yard lined with mature fruit trees.
Interior Features
| Laundry Information |
| Location(s) |
In Garage |
| Kitchen Information |
| Features |
Granite Counters |
| Bedroom Information |
| Bedrooms |
3 |
| Bathroom Information |
| Bathrooms |
2 |
| Flooring Information |
| Material |
Tile, Wood |
| Interior Information |
| Features |
Attic |
| Cooling Type |
Central Air |
Listing Information
| Address |
408 Wisteria Drive |
| City |
East Palo Alto |
| State |
CA |
| Zip |
94303 |
| County |
San Mateo |
| Listing Agent |
John Hernandez DRE #01267281 |
| Courtesy Of |
Heritage Real Estate & Finance |
| Close Price |
$1,303,000 |
| Status |
Closed |
| Type |
Residential |
| Subtype |
Single Family Residence |
| Structure Size |
1,860 |
| Lot Size |
5,250 |
| Year Built |
1951 |
Listing information courtesy of: John Hernandez, Heritage Real Estate & Finance. *Based on information from the Association of REALTORS/Multiple Listing as of Aug 22nd, 2024 at 5:41 AM and/or other sources. Display of MLS data is deemed reliable but is not guaranteed accurate by the MLS. All data, including all measurements and calculations of area, is obtained from various sources and has not been, and will not be, verified by broker or MLS. All information should be independently reviewed and verified for accuracy. Properties may or may not be listed by the office/agent presenting the information.

