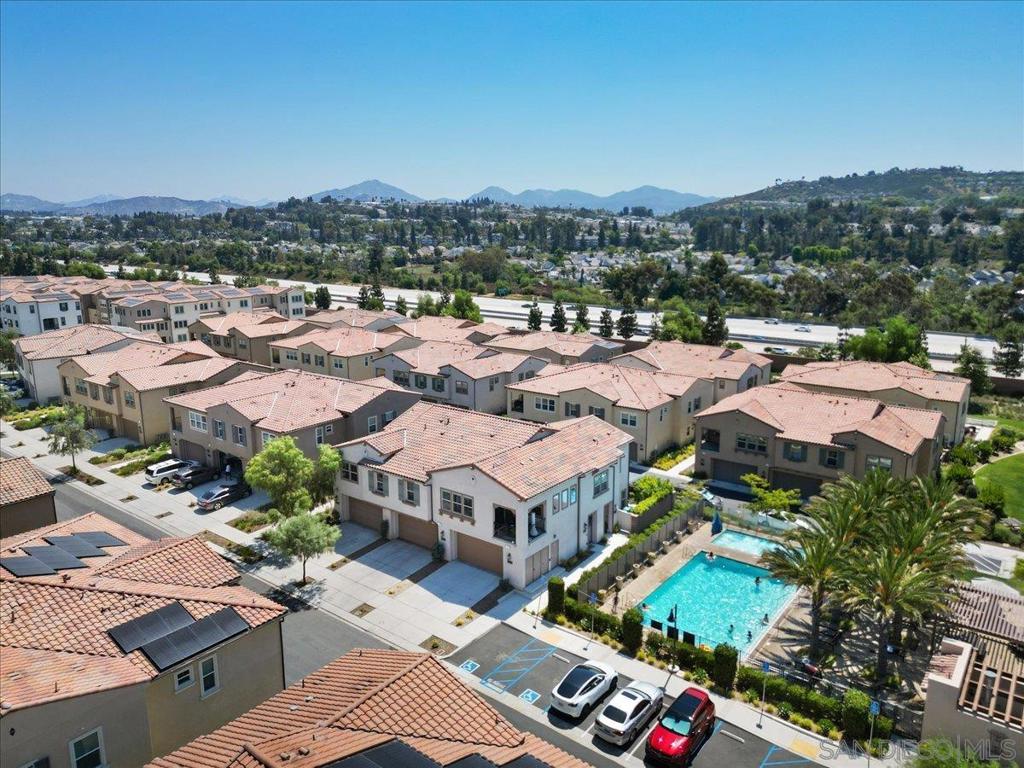10943 Tyler Way, San Diego, CA 92129
-
Sold Price :
$1,060,000
-
Beds :
2
-
Baths :
2
-
Property Size :
1,454 sqft
-
Year Built :
2019

Property Description
Welcome to this immaculately maintained Pavilion, Plan 1 home in the lively Pacific Village community. This single-level residence exudes brightness and charm, featuring a spacious great room layout. There was no expense spared with this unit being the model for the development. Upgrades include tile flooring, automated shades, EV charger in garage, solar, tankless water heater, brand new dishwasher, full house filtration and water softener system and RO system. All high tech gadgets including smart home, nest, ring, Schlage and fiber wire. Boasting 2 bedrooms plus a versatile office that can function as a third bedroom, the interior has been tastefully updated and impeccably cared for. Enjoy the elegance of custom window coverings throughout and the convenience of one of the community's few driveways for extra parking. Just steps away are the community pool and playground, with scenic trails encircling the neighborhood and a dedicated dog park nearby. Perfectly situated for easy access to shopping, dining, freeways, and schools, this home is located within the highly sought-after Poway Unified School District. With no Mello Roos and low HOA dues, this property offers a rare blend of comfort, convenience, and community living.
Interior Features
| Laundry Information |
| Location(s) |
Electric Dryer Hookup, Laundry Room |
| Bedroom Information |
| Features |
All Bedrooms Up |
| Bedrooms |
2 |
| Bathroom Information |
| Bathrooms |
2 |
| Flooring Information |
| Material |
Carpet, Tile |
| Interior Information |
| Features |
All Bedrooms Up, Walk-In Pantry, Walk-In Closet(s) |
| Cooling Type |
Central Air |
Listing Information
| Address |
10943 Tyler Way |
| City |
San Diego |
| State |
CA |
| Zip |
92129 |
| County |
San Diego |
| Listing Agent |
Donald Byrn DRE #01954328 |
| Courtesy Of |
Alisa G. Edwards, Broker |
| Close Price |
$1,060,000 |
| Status |
Closed |
| Type |
Residential |
| Subtype |
Townhouse |
| Structure Size |
1,454 |
| Lot Size |
N/A |
| Year Built |
2019 |
Listing information courtesy of: Donald Byrn, Alisa G. Edwards, Broker. *Based on information from the Association of REALTORS/Multiple Listing as of Aug 15th, 2024 at 3:08 PM and/or other sources. Display of MLS data is deemed reliable but is not guaranteed accurate by the MLS. All data, including all measurements and calculations of area, is obtained from various sources and has not been, and will not be, verified by broker or MLS. All information should be independently reviewed and verified for accuracy. Properties may or may not be listed by the office/agent presenting the information.

