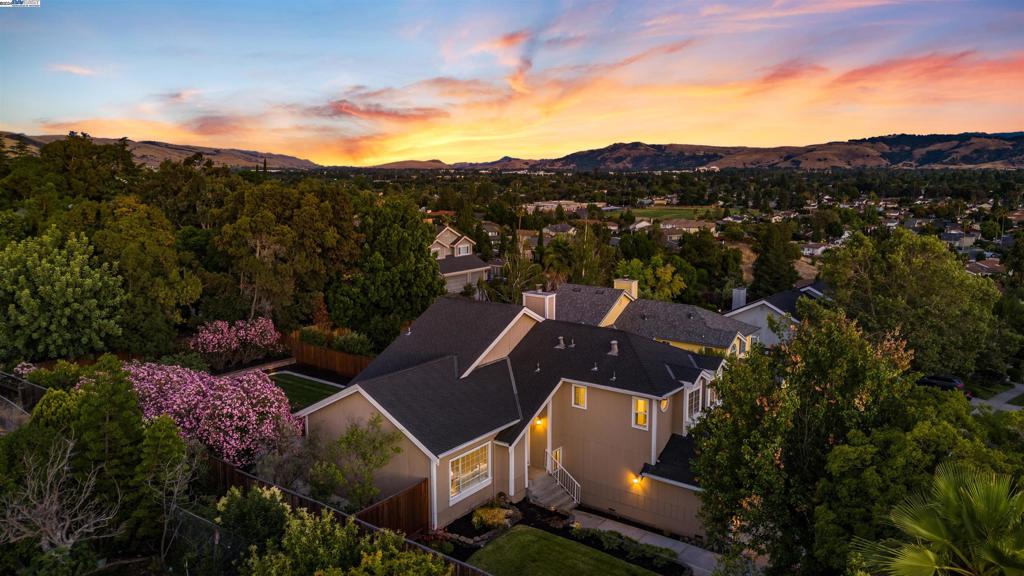174 Knightshaven Way, San Jose, CA 95111
-
Sold Price :
$1,775,000
-
Beds :
4
-
Baths :
3
-
Property Size :
2,306 sqft
-
Year Built :
1993

Property Description
This stunning, updated home nestled in a tranquil cul-de-sac offers breathtaking views of Mount Umunhum, all set on a picturesque, park-like quarter-acre lot. With over 2,300 square feet of elegant living space, this home features vaulted ceilings, four spacious bedrooms, and three well-appointed bathrooms, including a convenient downstairs bedroom and bath.The freshly painted interior is accentuated by recessed lighting throughout, adding a touch of modern sophistication. The gourmet kitchen is a chef's dream, boasting custom cabinetry, luxurious granite slab counters, and stainless steel appliances. The spacious primary suite is a true retreat, featuring a generous walk-in closet and a luxurious updated master bath with a jacuzzi tub and walk-in shower. Step outside to the newly landscaped backyard, where Trex decking and beautifully manicured grounds create a serene outdoor living space with phenomenal views. This home is ideally located close to Cottonwood Lake, Ranch Golf Club, various shops, and offers easy access to Highway 101, making it a perfect blend of tranquility and convenience.
Interior Features
| Kitchen Information |
| Features |
Stone Counters |
| Bedroom Information |
| Bedrooms |
4 |
| Bathroom Information |
| Bathrooms |
3 |
| Flooring Information |
| Material |
Carpet, Tile, Vinyl |
| Interior Information |
| Cooling Type |
Central Air |
Listing Information
| Address |
174 Knightshaven Way |
| City |
San Jose |
| State |
CA |
| Zip |
95111 |
| County |
Santa Clara |
| Listing Agent |
Joseph Sabeh Jr DRE #01295925 |
| Courtesy Of |
Golden Gate Sotheby's Int'l |
| Close Price |
$1,775,000 |
| Status |
Closed |
| Type |
Residential |
| Subtype |
Single Family Residence |
| Structure Size |
2,306 |
| Lot Size |
11,050 |
| Year Built |
1993 |
Listing information courtesy of: Joseph Sabeh Jr, Golden Gate Sotheby's Int'l. *Based on information from the Association of REALTORS/Multiple Listing as of Aug 4th, 2024 at 12:10 PM and/or other sources. Display of MLS data is deemed reliable but is not guaranteed accurate by the MLS. All data, including all measurements and calculations of area, is obtained from various sources and has not been, and will not be, verified by broker or MLS. All information should be independently reviewed and verified for accuracy. Properties may or may not be listed by the office/agent presenting the information.

