23386 Calle Pepita Road, Corona, CA 92883
-
Listed Price :
$1,129,800
-
Beds :
6
-
Baths :
4
-
Property Size :
3,703 sqft
-
Year Built :
2004
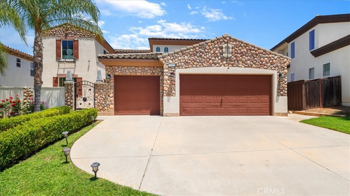
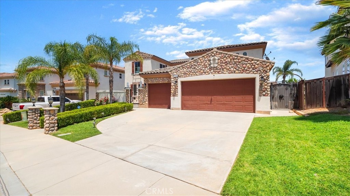
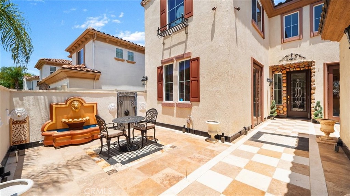
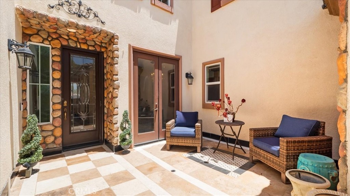
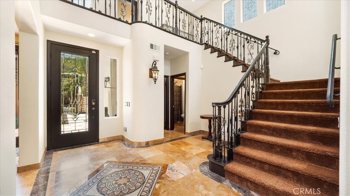
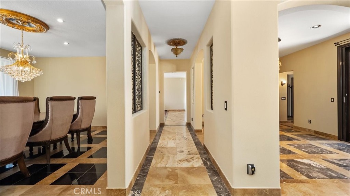
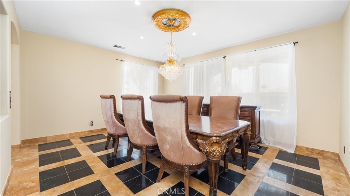
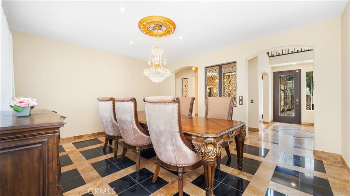
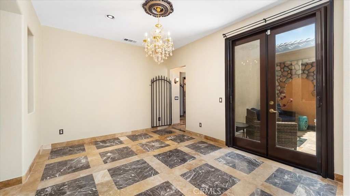
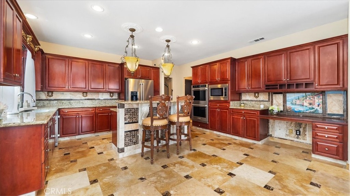
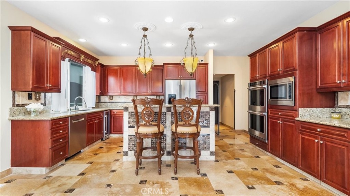
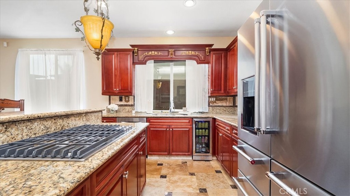
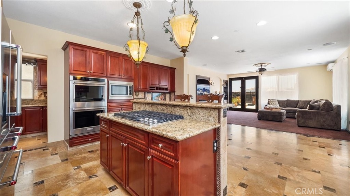
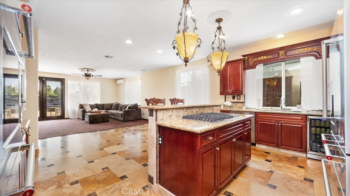
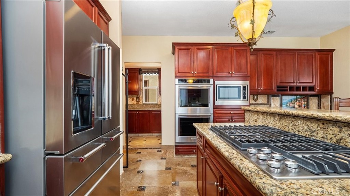
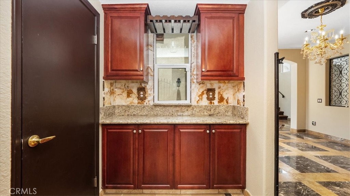
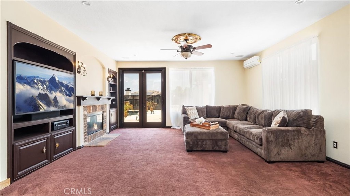
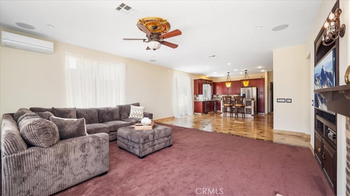
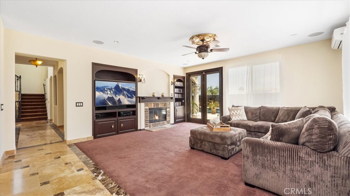
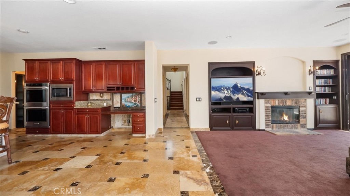
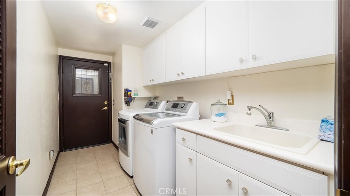
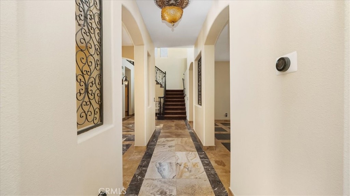
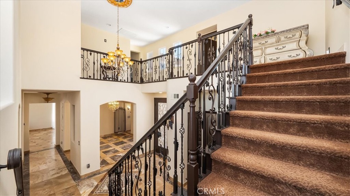
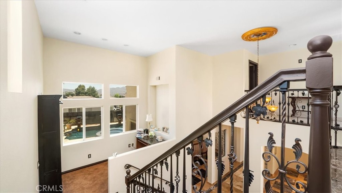
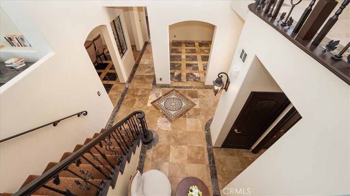
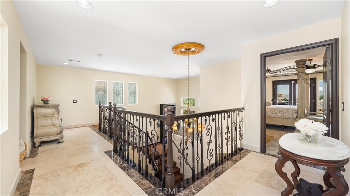
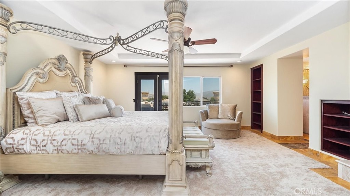
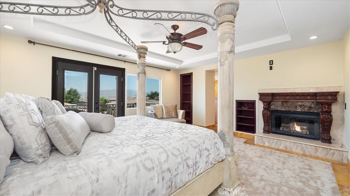
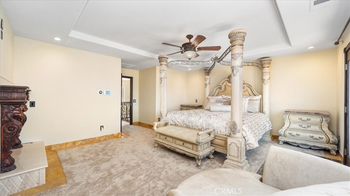
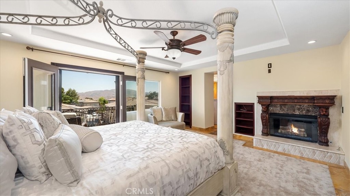
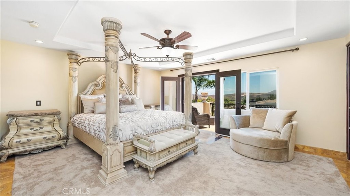
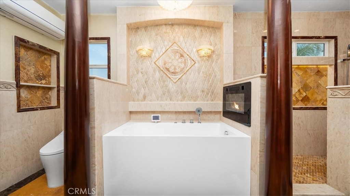
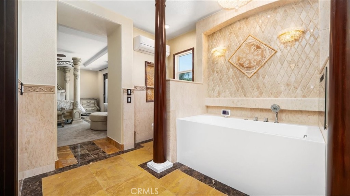
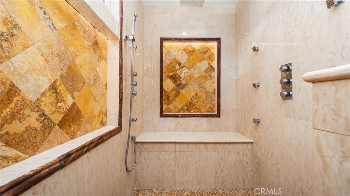
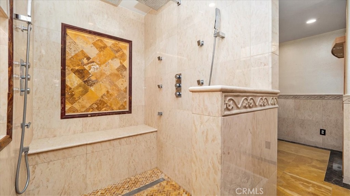
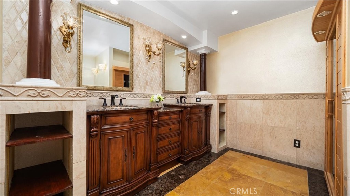
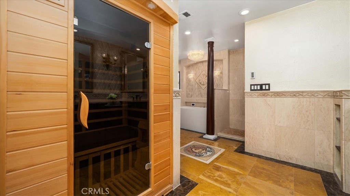
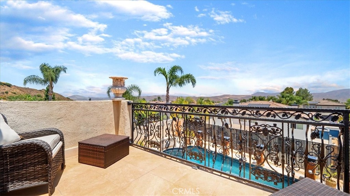
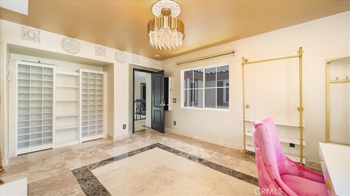
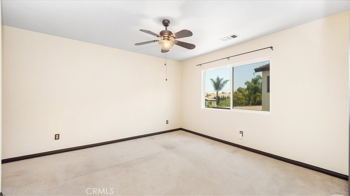
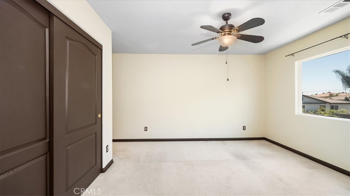
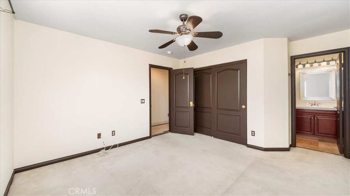
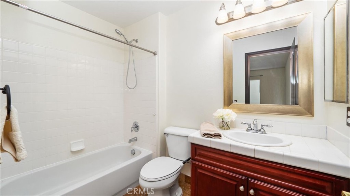
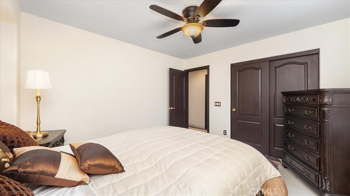
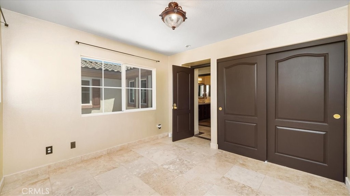
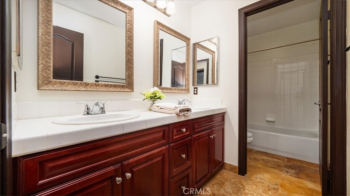
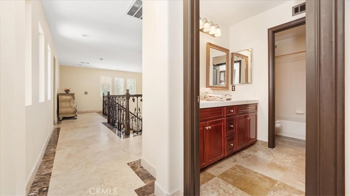
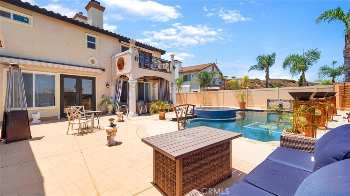
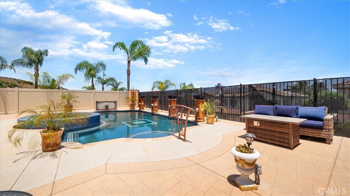
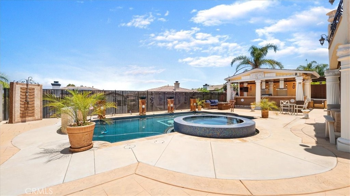
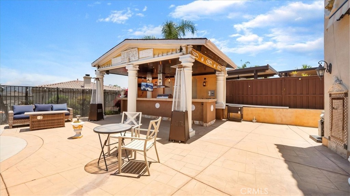
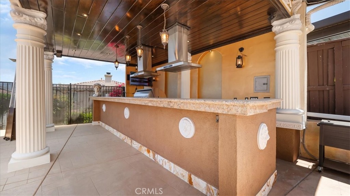
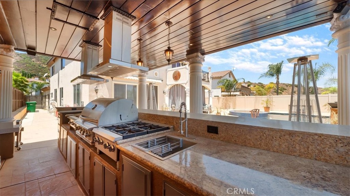
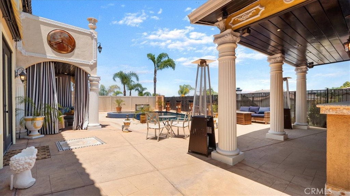
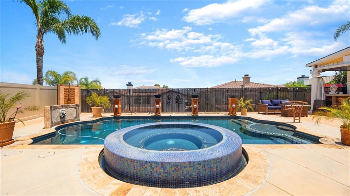
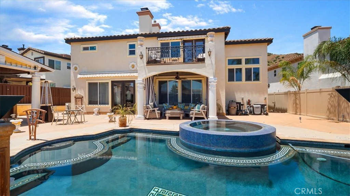
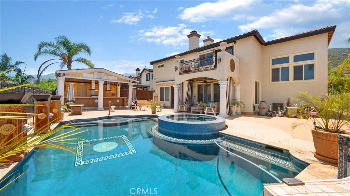
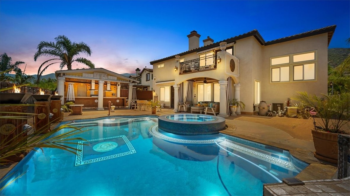
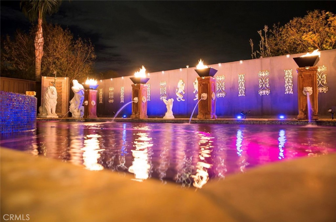
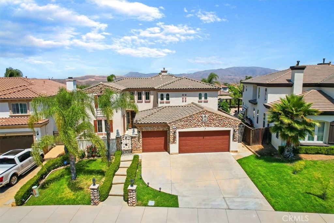
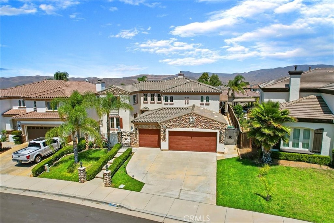
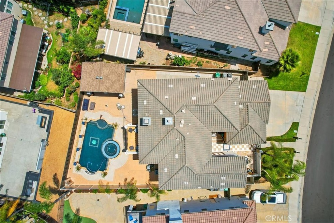
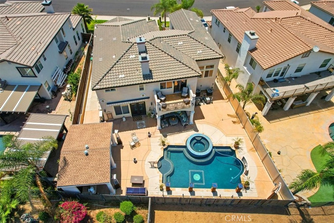
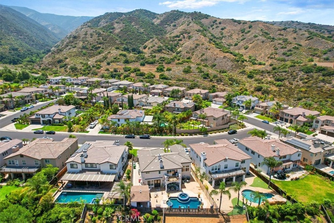
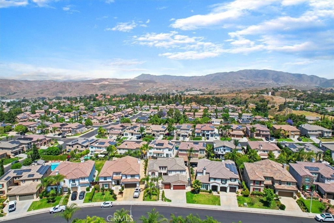
Property Description
Nestled in the heart of Montecito's highly desirable community, this meticulously designed residence epitomizes luxury living with its array of high-end upgrades. Spanning 3703 square feet, the home features a grand entrance with high ceilings and a striking wrought iron staircase leading to an open view of the second floor. Throughout, luxurious flooring enhances the sophisticated ambiance.
The property boasts 6 bedrooms, each offering stunning mountain views, and 4 full baths. The main floor includes a spacious bedroom with French doors opening to a front courtyard and a full bathroom. Formal living and 2 dining areas, a wet bar, walk-in pantry, and separate laundry room complete the main level. The family room, centered around a cozy gas fireplace, flows seamlessly into the chef-inspired gourmet kitchen equipped with high-end cabinetry, granite countertops, and stainless-steel appliances, multi-functional lighting above and below the cabinets.
Upstairs, a light-filled library or office area provides a serene retreat. The master suite is a sanctuary with a fireplace, French doors to a balcony with a retractable awning, overlooking the pool, mountains, and city views. The master bathroom boasts a SPA bathtub with Chroma therapy, a 17-jet waterfall, Hydro Massage, LED Bluetooth control panel screen, and a fireplace. A 2-person LED Bluetooth FAR infrared sauna and hydrotherapy shower with rain shower heads and body jets offer ultimate relaxation. A smart eco bidet toilet adds modern convenience.
Outside, the backyard is an entertainer's dream with a pebble tech pool, waterfalls, fire features, an overflow jacuzzi, and an outdoor shower. The outdoor built-in barbeque grill, a flat top grill, a 4-burner stove, and ample amenities for outdoor dining and entertaining.
Easy access to major FWYS I-15 & 91, fine dining, shopping, parks, walking trails and restaurants… Must See HOME!!!!
Interior Features
| Laundry Information |
| Location(s) |
Washer Hookup, Gas Dryer Hookup, Laundry Room |
| Bedroom Information |
| Bedrooms |
6 |
| Bathroom Information |
| Bathrooms |
4 |
| Flooring Information |
| Material |
Carpet, Tile |
| Interior Information |
| Features |
Wet Bar, Breakfast Bar, Balcony, Breakfast Area, Ceiling Fan(s), Crown Molding, Separate/Formal Dining Room, Granite Counters, High Ceilings, Open Floorplan, Pantry, Recessed Lighting, Storage, Smart Home, Bar, Bedroom on Main Level, Entrance Foyer, Loft, Primary Suite, Walk-In Pantry, Walk-In Closet(s) |
| Cooling Type |
Central Air, Electric |
Listing Information
| Address |
23386 Calle Pepita Road |
| City |
Corona |
| State |
CA |
| Zip |
92883 |
| County |
Riverside |
| Listing Agent |
Harjit Narain DRE #02040127 |
| Courtesy Of |
CENTURY 21 PRIMETIME REALTORS |
| List Price |
$1,129,800 |
| Status |
Active |
| Type |
Residential |
| Subtype |
Single Family Residence |
| Structure Size |
3,703 |
| Lot Size |
7,841 |
| Year Built |
2004 |
Listing information courtesy of: Harjit Narain, CENTURY 21 PRIMETIME REALTORS. *Based on information from the Association of REALTORS/Multiple Listing as of Sep 30th, 2024 at 5:27 PM and/or other sources. Display of MLS data is deemed reliable but is not guaranteed accurate by the MLS. All data, including all measurements and calculations of area, is obtained from various sources and has not been, and will not be, verified by broker or MLS. All information should be independently reviewed and verified for accuracy. Properties may or may not be listed by the office/agent presenting the information.

































































