15541 Tanner Ridge Ct, San Diego, CA 92127
-
Listed Price :
$3,200,000
-
Beds :
5
-
Baths :
6
-
Property Size :
4,821 sqft
-
Year Built :
2014
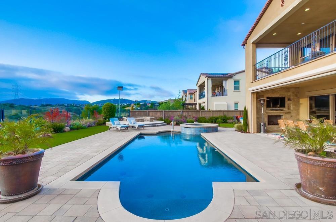
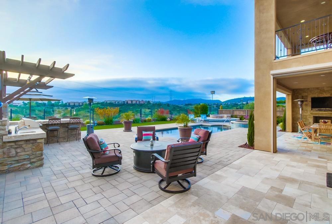
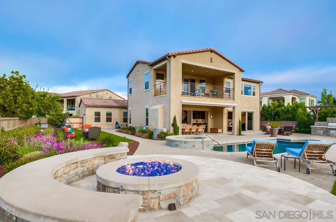
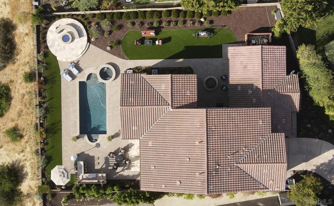
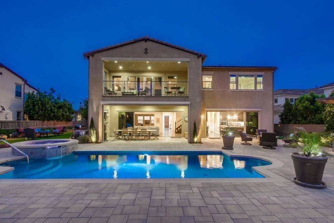
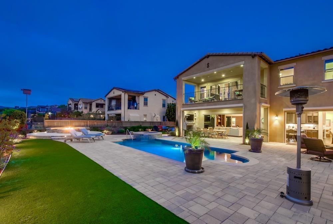
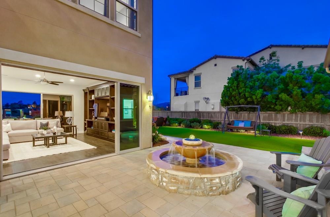
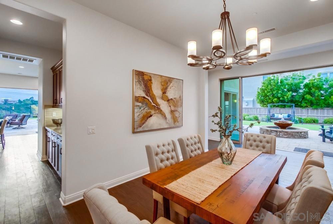
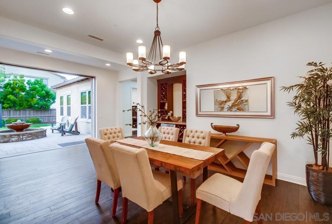
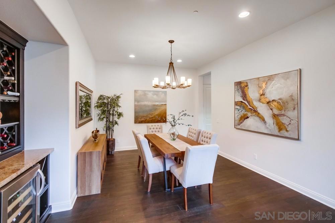

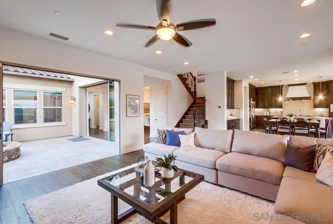
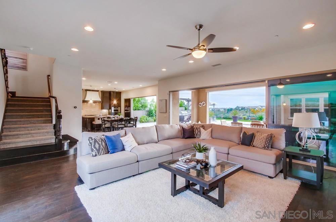

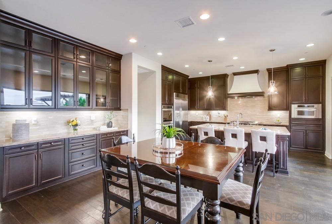
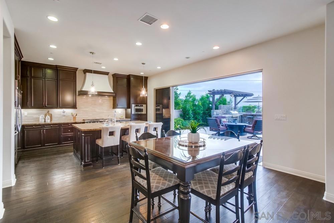
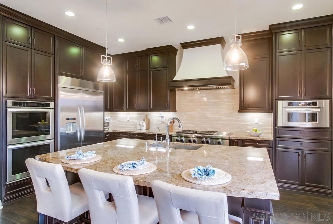
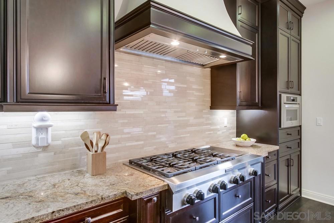
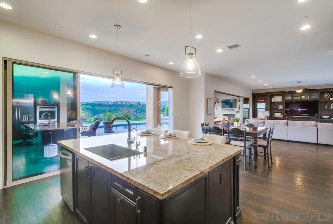
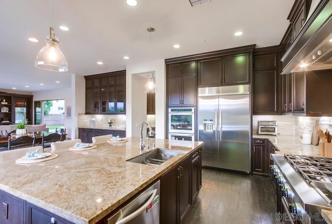
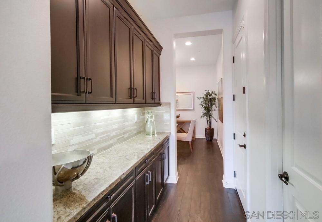
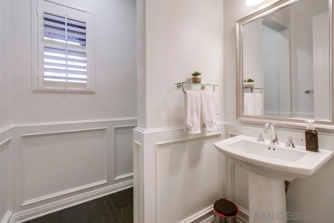

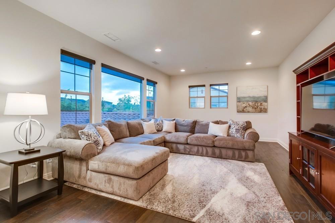
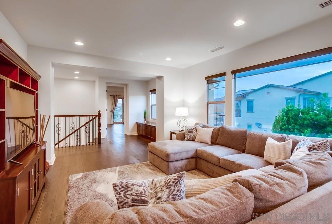
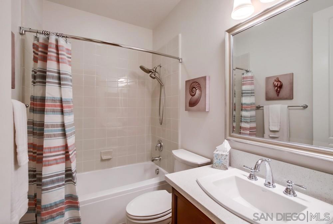
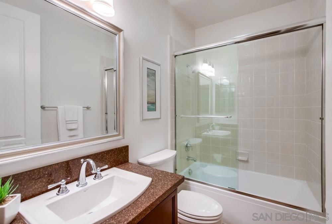

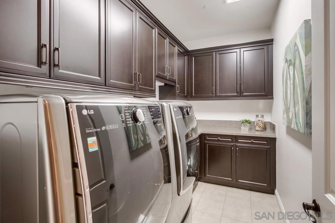
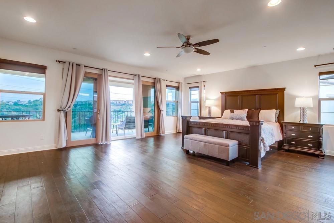
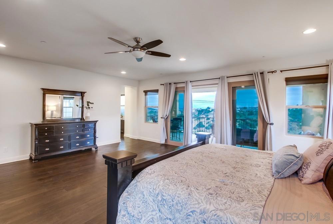
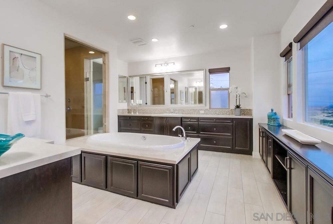
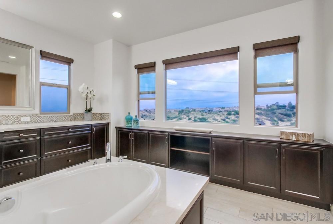
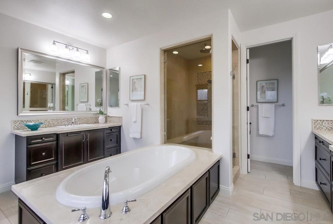
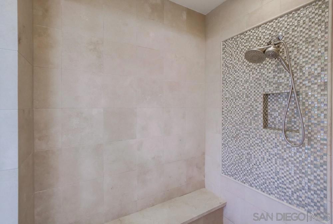
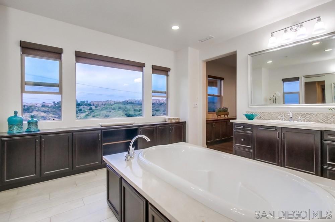
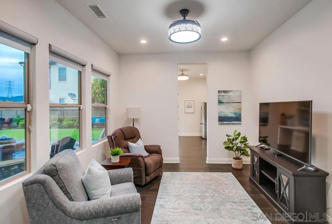
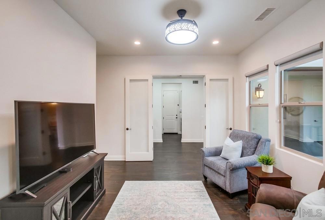
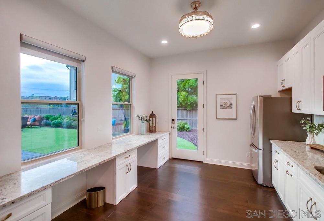
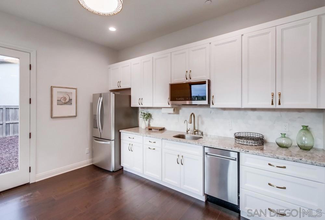
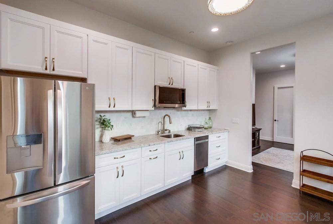
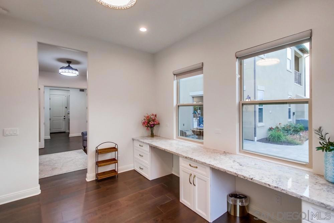
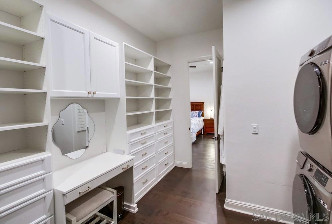
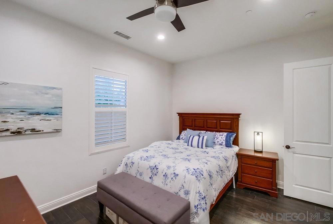
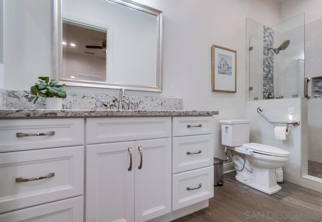
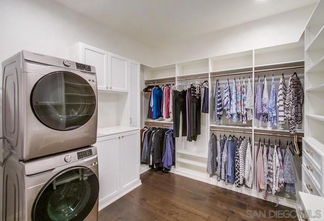
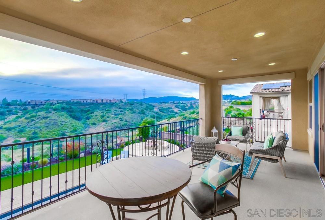
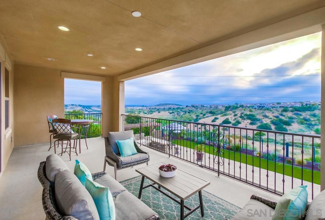

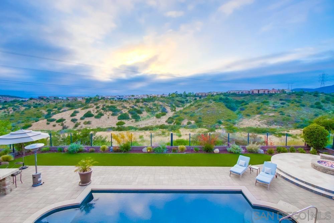
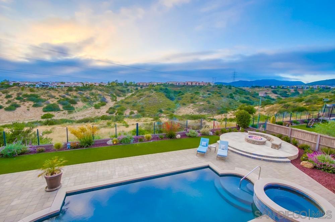
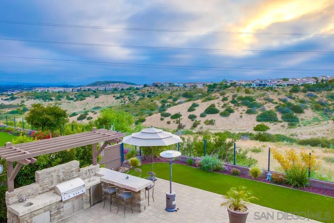
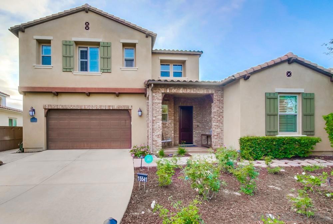
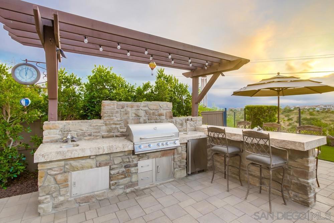
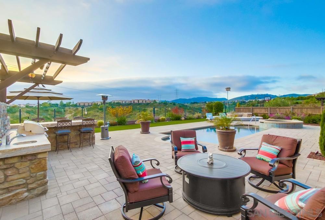
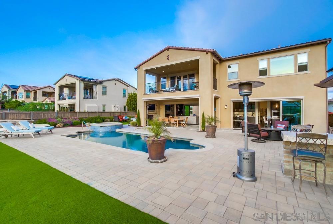

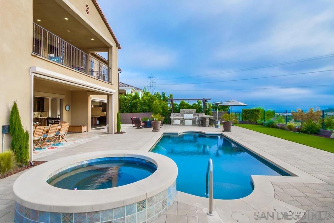
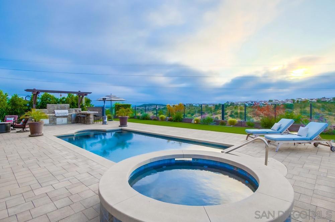
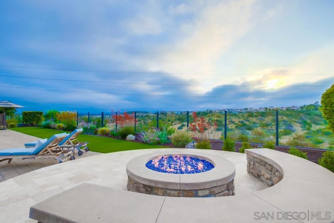
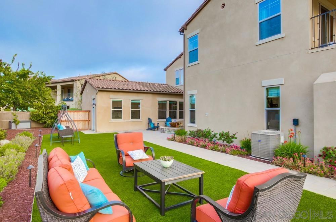
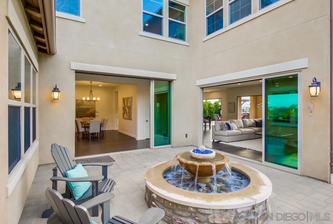

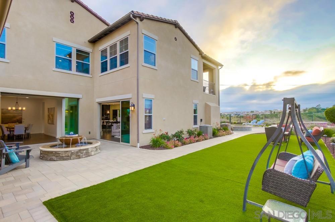
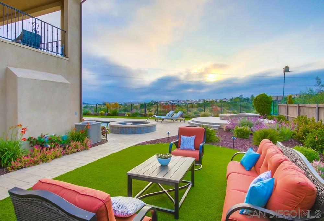

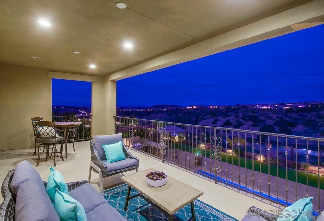


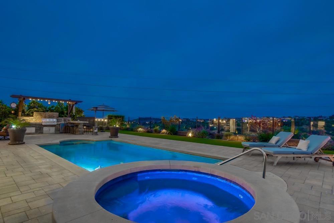

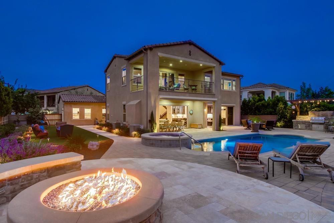
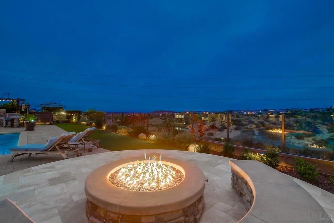
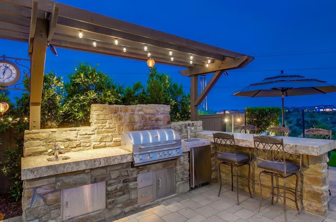
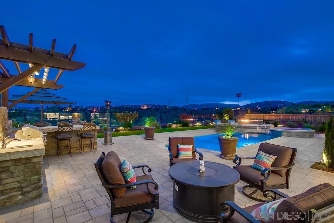
Property Description
CANYON VIEWS, LUXURIOUS UPGRADES, 2022 J-ADU ADDITION – a Plan 3 Marston home nestled on a premium cul de sac. This exquisite residence features a 2022 addition with 341 square feet of additional living space, accessible from the home as well as a private entrance - perfect for multigenerational living. The J-ADU boasts a bedroom, full bath, separate laundry, living room, & includes a well-appointed kitchenette! Upon entering, the Mango Musket Ernest Hemingway wood flooring and custom built-ins are accentuated by the fresh designer paint throughout the home. Your attention will be captured by the four separate panoramic glass doors, filling the space with natural light & offer stunning backyard views. Entertaining is a delight with the built-in Kitchen Aid Architect refrigerator, generous black espresso cabinetry, light granite countertops, butler's area, and large walk-in pantry. Every room in the house boasts its own en suite bathroom, offering the utmost in comfort and convenience. Upgraded counters, wainscoting, and framed mirrors further enhance the luxurious feel of the home. The backyard, a true oasis, featuring a Del Sur room with fireplace & travertine flooring leading to a stunning pebble tec pool with built-in safety fencing. Indulge in outdoor culinary delights at the Brahma built-in barbecue with leathered granite counters & kegerator, or relax by the built-in fire pit while taking in the expansive Western facing canyon view. The large side yard offers versatile turf, a relaxing fountain in the interior courtyard, & ample space for outdoor activities. Located within the acclaimed Poway School district and Del Sur Elementary is within walking distance and feeds into Oak Valley Middle and Del Norte High School. Residents enjoy annual sponsored events that offer a real sense of community for all to enjoy. Del Sur is close to the Highland Village shopping center with convenient access to I-15, HWY-56. There are 14 distinctive neighborhood parks spread across the community which includes solar heated pools and spas, an amphitheater, dog parks, playgrounds, pickleball courts, skate park, tennis courts and 18 miles of shared hiking and mountain biking trails that connect Del Sur to the surrounding Black Mountain Ranch.
Interior Features
| Laundry Information |
| Location(s) |
Gas Dryer Hookup, In Kitchen, Laundry Room, Upper Level |
| Bedroom Information |
| Features |
Bedroom on Main Level |
| Bedrooms |
5 |
| Bathroom Information |
| Bathrooms |
6 |
| Flooring Information |
| Material |
Carpet, Wood |
| Interior Information |
| Features |
Built-in Features, Balcony, Ceiling Fan(s), Crown Molding, Separate/Formal Dining Room, Bedroom on Main Level, Loft, Walk-In Pantry, Walk-In Closet(s) |
| Cooling Type |
Central Air |
Listing Information
| Address |
15541 Tanner Ridge Ct |
| City |
San Diego |
| State |
CA |
| Zip |
92127 |
| County |
San Diego |
| Listing Agent |
Anne Schreiber DRE #01906978 |
| Courtesy Of |
Compass |
| List Price |
$3,200,000 |
| Status |
Hidden |
| Type |
Residential |
| Subtype |
Single Family Residence |
| Structure Size |
4,821 |
| Lot Size |
12,825 |
| Year Built |
2014 |
Listing information courtesy of: Anne Schreiber, Compass. *Based on information from the Association of REALTORS/Multiple Listing as of Aug 29th, 2024 at 10:43 PM and/or other sources. Display of MLS data is deemed reliable but is not guaranteed accurate by the MLS. All data, including all measurements and calculations of area, is obtained from various sources and has not been, and will not be, verified by broker or MLS. All information should be independently reviewed and verified for accuracy. Properties may or may not be listed by the office/agent presenting the information.











































































