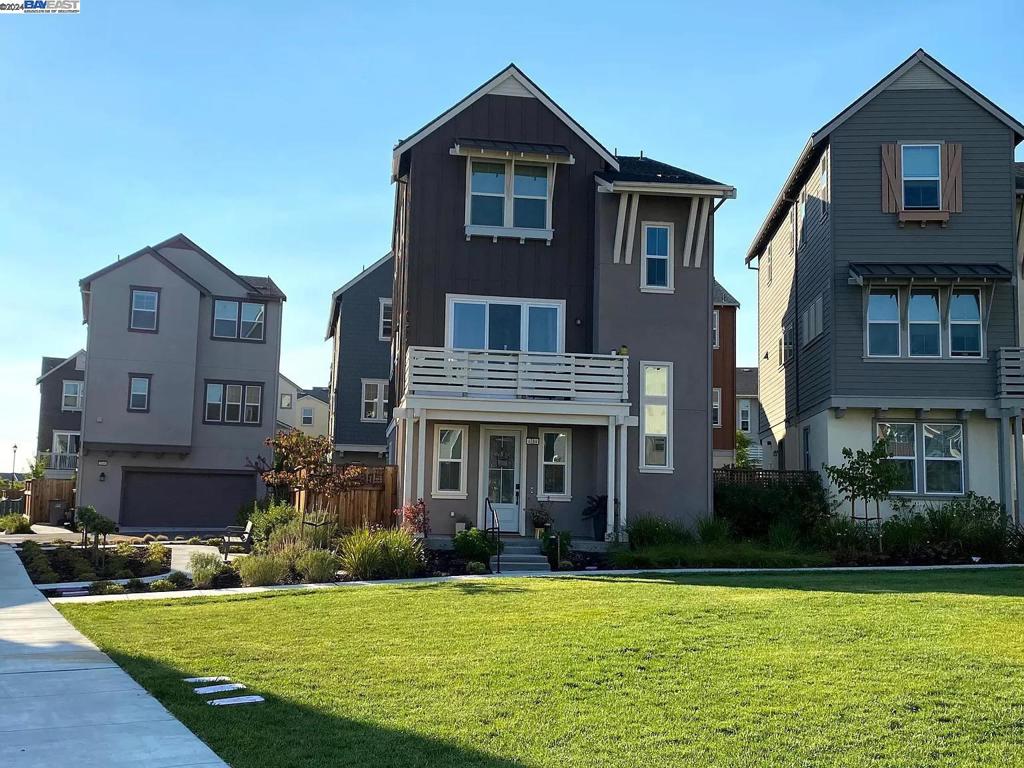4210 Loyalton Rd, Dublin, CA 94568
-
Sold Price :
$1,450,000
-
Beds :
3
-
Baths :
3
-
Property Size :
2,043 sqft
-
Year Built :
2018

Property Description
With over $50k in upgrades-Welcome to this Chic fully Upgraded corner single family home ,facing the park- shows like a Model Home, nestled in the rolling hills of Highly desirable JORDAN RANCH community, walking distance to K-8 Cottonwood school & steps away from the community park. This Pristine, Highly Upgraded home offers an Open concept floor plan with Tall Ceilings & abundance of Natural Light! This Gorgeous home offers 3 Spacious bedrooms. The cozy private side yard that is ideal for BBQ etc. Chef's gourmet kitchen is simply a WOW with upgraded white cabinets, large island, beautiful countertops, elegant stone backsplash, stellar pendant lights & SS appliances. Spacious & bright GREAT room with a balcony deck is perfect to gather with family & friends. Huge master suite comes with a walk-in closet & an upgraded bath. Upgrades Include: Elegant wood floors, PREMIUM brand-new carpet, recessed lighting, high ceilings, chic window coverings, water softener, & storage in the garage! Easy access to Fwys and BART & incredibly short distance to shops & parks! This is not the one to miss!
Interior Features
| Kitchen Information |
| Features |
Butler's Pantry, Kitchen Island, Stone Counters, Updated Kitchen |
| Bedroom Information |
| Bedrooms |
3 |
| Bathroom Information |
| Bathrooms |
3 |
| Flooring Information |
| Material |
Carpet, Tile, Wood |
| Interior Information |
| Cooling Type |
Central Air |
Listing Information
| Address |
4210 Loyalton Rd |
| City |
Dublin |
| State |
CA |
| Zip |
94568 |
| County |
Alameda |
| Listing Agent |
Rajeev Awasty DRE #01272705 |
| Courtesy Of |
Intero Real Estate Services |
| Close Price |
$1,450,000 |
| Status |
Closed |
| Type |
Residential |
| Subtype |
Single Family Residence |
| Structure Size |
2,043 |
| Lot Size |
2,457 |
| Year Built |
2018 |
Listing information courtesy of: Rajeev Awasty, Intero Real Estate Services. *Based on information from the Association of REALTORS/Multiple Listing as of Aug 8th, 2024 at 11:10 PM and/or other sources. Display of MLS data is deemed reliable but is not guaranteed accurate by the MLS. All data, including all measurements and calculations of area, is obtained from various sources and has not been, and will not be, verified by broker or MLS. All information should be independently reviewed and verified for accuracy. Properties may or may not be listed by the office/agent presenting the information.

