15253 Sutton Street, Sherman Oaks, CA 91403
-
Listed Price :
$2,195,000
-
Beds :
3
-
Baths :
3
-
Property Size :
2,404 sqft
-
Year Built :
1948
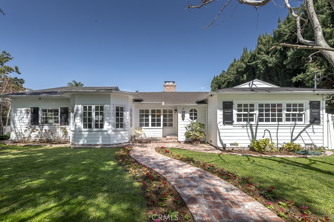
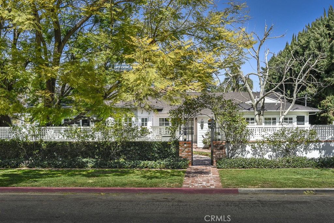
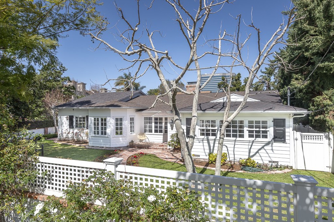
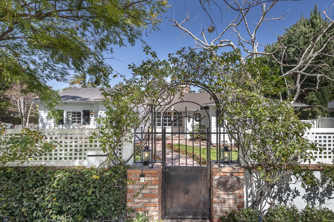
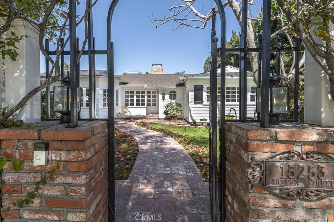
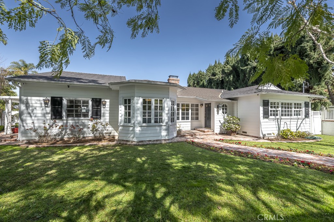
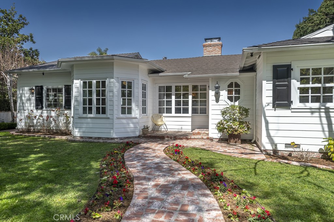
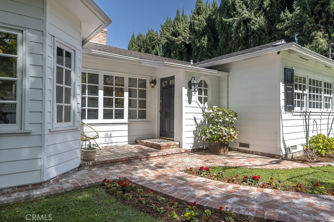
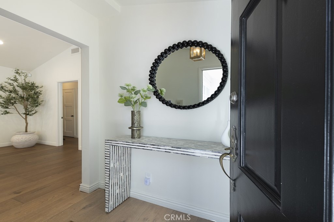
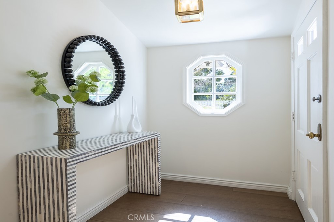
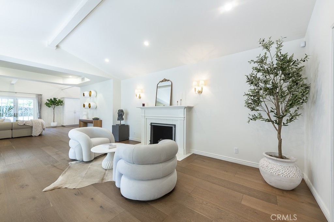
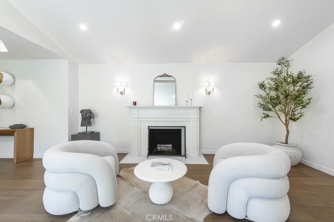
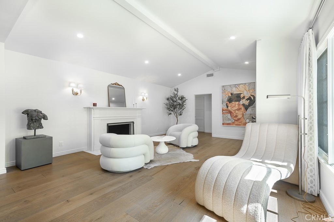
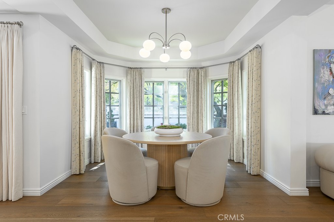
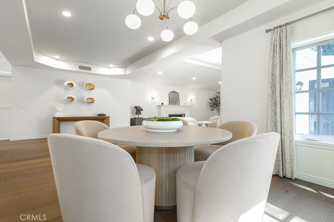
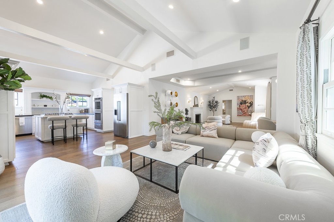
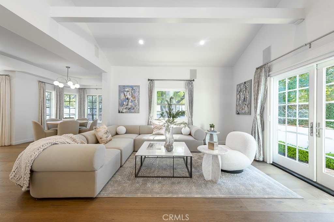
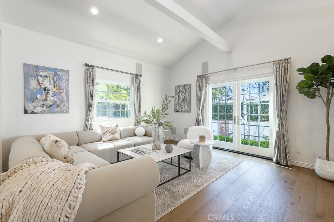
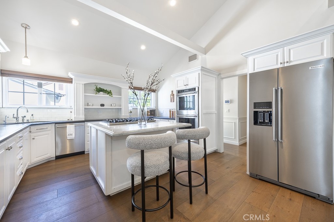
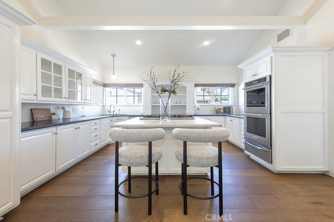
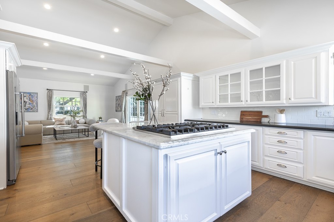
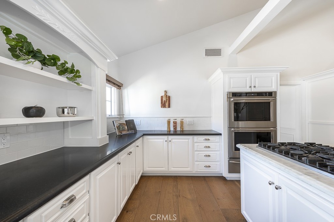
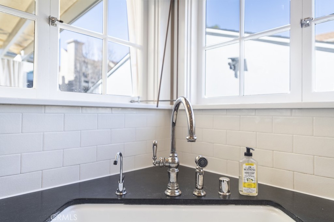
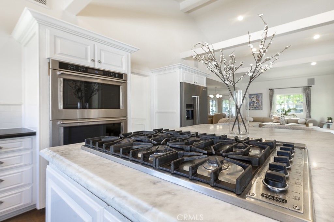
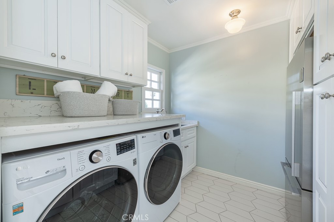
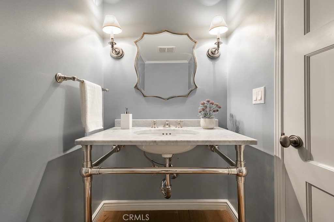
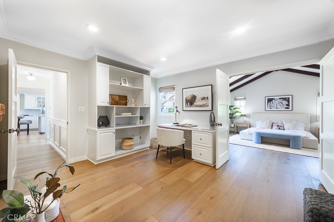
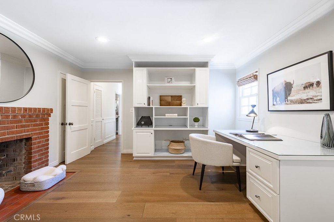
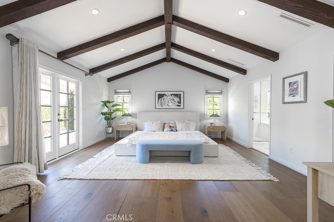
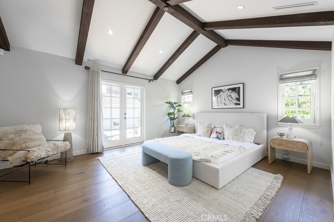
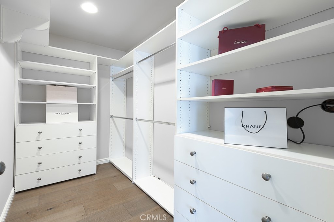
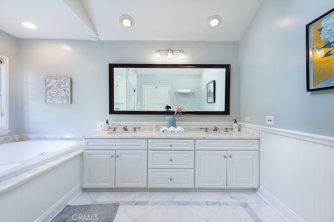
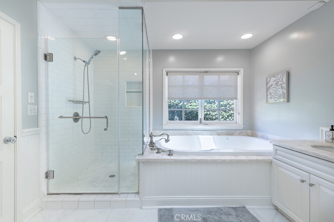
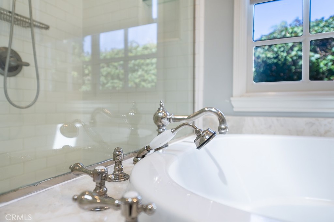
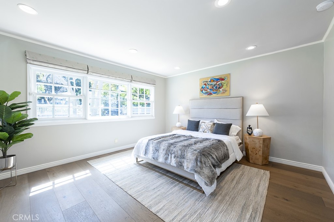
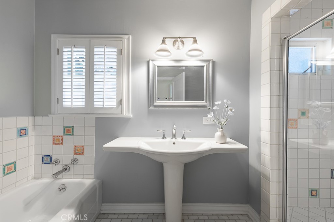
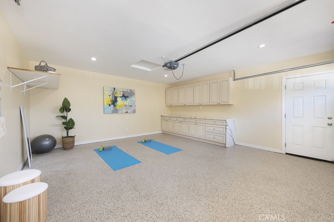
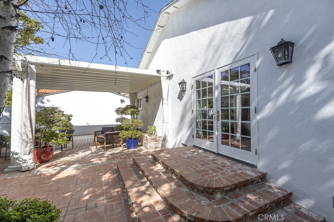
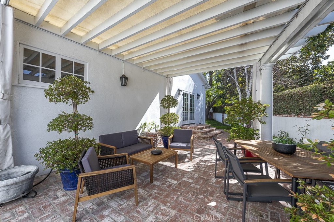
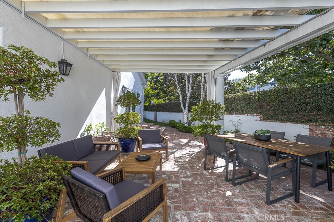
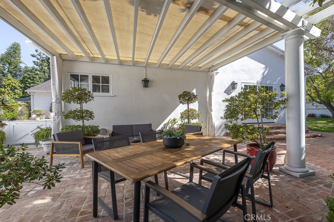
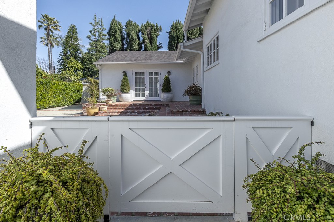
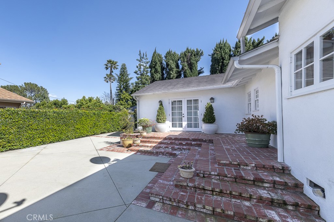
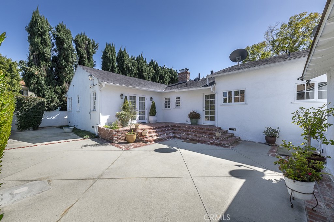
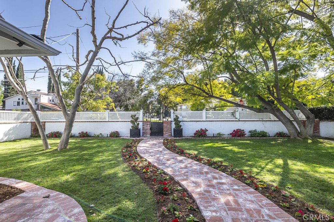
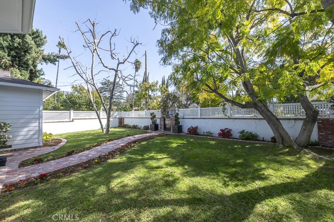
Property Description
Welcome to 15253 Sutton Street, your South of the Boulevard luxury oasis! Step into this gorgeous designer home and be instantly charmed by the open floor plan, vaulted ceilings with exposed beams and updated kitchen. The main entertaining area offers two living room spaces in addition to a dining room. These easily join with the beautiful kitchen featuring new appliances and pull out shelves in the pantry and cabinets. The laundry room has a newer washer and dryer along with deep laundry sink and a handy second refrigerator for your kitchen overflow. A chic powder room can be found conveniently right off the kitchen. Leading into the primary suite you’ll find a large office/bonus room space with built-in desk and bookshelves. The primary bedroom itself is a large room with French doors leading to the patio, walk-in closet and ensuite bathroom. The luxurious primary bathroom has Carrera marble throughout in addition to shower, dual sink vanity and jetted soaking tub. Two spacious bedrooms round out the East side of the home with a full bathroom between. Outdoors you’ll find a lush grass front yard, with the property fully gated around the house. The side patio has a built-in pergola off the kitchen, perfect for dining al fresco. Toward the back of the home is a patio courtyard that can be styled as an alternate seating or dining area. The detached 2-car garage is fully finished with recessed lighting, built-in cabinetry and high end epoxy floor. It can be used for additional storage or re-imagined into a workout studio or work-space. All this within close vicinity to Whole Foods, Blue Dog Tavern, The Galleria Mall, 405/101 interchange and Ventura Boulevard.
Interior Features
| Laundry Information |
| Location(s) |
Laundry Room |
| Bedroom Information |
| Bedrooms |
3 |
| Bathroom Information |
| Bathrooms |
3 |
| Interior Information |
| Features |
All Bedrooms Down, Bedroom on Main Level, Main Level Primary, Primary Suite |
| Cooling Type |
Central Air |
Listing Information
| Address |
15253 Sutton Street |
| City |
Sherman Oaks |
| State |
CA |
| Zip |
91403 |
| County |
Los Angeles |
| Listing Agent |
Ian Hutzler DRE #02003778 |
| Co-Listing Agent |
Victoria Parks-Murphy DRE #02024128 |
| Courtesy Of |
Berkshire Hathaway HomeServices California Properties |
| List Price |
$2,195,000 |
| Status |
Active |
| Type |
Residential |
| Subtype |
Single Family Residence |
| Structure Size |
2,404 |
| Lot Size |
7,383 |
| Year Built |
1948 |
Listing information courtesy of: Ian Hutzler, Victoria Parks-Murphy, Berkshire Hathaway HomeServices California Properties. *Based on information from the Association of REALTORS/Multiple Listing as of Sep 30th, 2024 at 5:29 PM and/or other sources. Display of MLS data is deemed reliable but is not guaranteed accurate by the MLS. All data, including all measurements and calculations of area, is obtained from various sources and has not been, and will not be, verified by broker or MLS. All information should be independently reviewed and verified for accuracy. Properties may or may not be listed by the office/agent presenting the information.














































