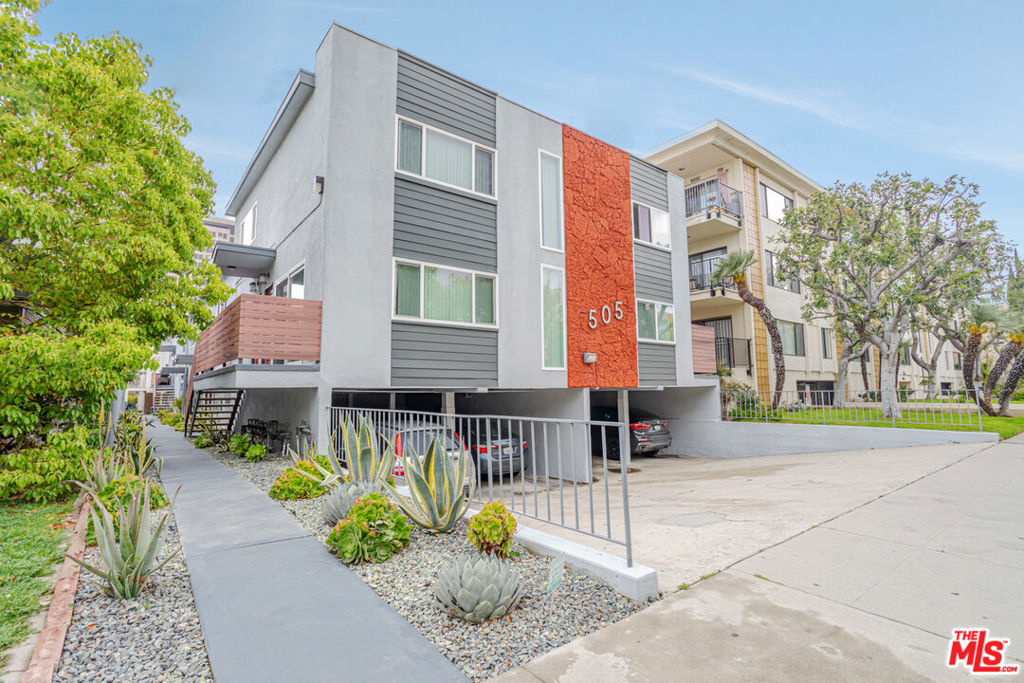505 N Kenwood Street, #7, Glendale, CA 91206
-
Sold Price :
$3,195/month
-
Beds :
2
-
Baths :
2
-
Property Size :
1,250 sqft
-
Year Built :
1964

Property Description
Don't miss this luxuriously remodeled bright Mid-Century Townhome in the best part of Glendale. Located in quiet very well maintained building, this unique floor plan features direct entrance into bright living room with large picture window. Enjoy new paint throughout, dual glazed windows and fresh landscaping, new central A/C and heat, plumbing & electrical fixtures, LED recessed lights and new vertical blinds. Spacious eat-in kitchen has new cabinets, grey quartz countertops, stainless steel gas stove, microwave, dishwasher, just bring your refrigerator (one can also be provided). Two luxury baths (one downstairs and one upstairs) with new vanities, lighting and tile finishes. Stackable washer and dryer inside the unit. Super Spacious bedrooms will fit your king size beds and have large mirrored closets with built in organizers. Fenced private patio through sliding glass door is great for entertaining and BBQing. Cats and dogs under 20lbs OK. One carport covered parking space. Available now!
Interior Features
| Laundry Information |
| Location(s) |
In Kitchen, Stacked |
| Kitchen Information |
| Features |
Stone Counters, Updated Kitchen |
| Bedroom Information |
| Bedrooms |
2 |
| Bathroom Information |
| Features |
Remodeled, Tub Shower |
| Bathrooms |
2 |
| Flooring Information |
| Material |
Tile |
| Interior Information |
| Features |
Ceiling Fan(s), Open Floorplan, Recessed Lighting |
| Cooling Type |
Central Air |
Listing Information
| Address |
505 N Kenwood Street, #7 |
| City |
Glendale |
| State |
CA |
| Zip |
91206 |
| County |
Los Angeles |
| Listing Agent |
Elizabeth Welchman DRE #01824923 |
| Courtesy Of |
Core Real Estate Group |
| Close Price |
$3,195/month |
| Status |
Closed |
| Type |
Residential Lease |
| Subtype |
Townhouse |
| Structure Size |
1,250 |
| Lot Size |
7,355 |
| Year Built |
1964 |
Listing information courtesy of: Elizabeth Welchman, Core Real Estate Group. *Based on information from the Association of REALTORS/Multiple Listing as of Sep 7th, 2024 at 5:09 AM and/or other sources. Display of MLS data is deemed reliable but is not guaranteed accurate by the MLS. All data, including all measurements and calculations of area, is obtained from various sources and has not been, and will not be, verified by broker or MLS. All information should be independently reviewed and verified for accuracy. Properties may or may not be listed by the office/agent presenting the information.

